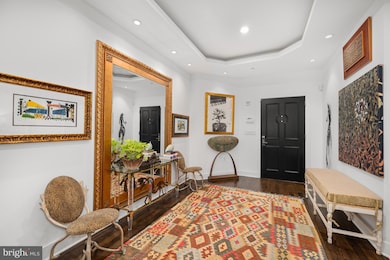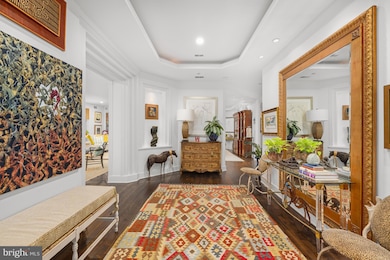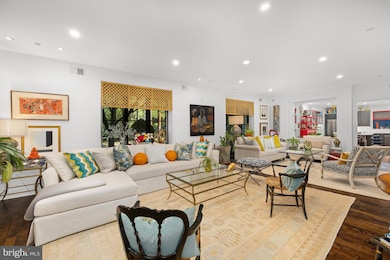7222 47th St Unit R2 Chevy Chase, MD 20815
Downtown Bethesda NeighborhoodEstimated payment $12,284/month
Highlights
- Eat-In Gourmet Kitchen
- 4-minute walk to Bethesda
- Wood Flooring
- Rosemary Hills Elementary School Rated A-
- Beaux Arts Architecture
- 1-minute walk to Elm Street Urban Park
About This Home
NEW LISTING! Nearly 3200 sq ft on one-level walkable to best of Bethesda! Stunning and rarely available TWO BEDROOM + DEN residence has been beautifully re-imagined and upgraded throughout. An entertainer's dream with featuring exceptional ceiling height, pleasant park views, two garage spaces, and amazing flow. Located in boutique Beaux Arts style building in the heart of Bethesda -- the ultimate turnkey lifestyle. Unit R2 features: Gracious ENTRY hall is the perfect welcome to the extraordinary residence with two generous coat closets / Formal LIVING ROOM with fireplace, built-ins, and accommodates two seating areas / Fabulous formal DINING ROOM ideal for entertaining / Enviable eat-in KITCHEN with BREAKFAST AREA, oversized island with ample seating, incredible cabinet storage, beautifully finished with Quartz counters and backsplash, incredible PANTRY storage and fully equipped with Fulgor Milano stainless steel appliances (2022) / DEN/LIBRARY - with custom built-ins and fireplace - makes the perfect respite to read a book or enjoy a show / POWDER ROOM discreetly tucked away off entry hall and nicely appointed with marble floor and pedestal sink / Luxurious PRIMARY SUITE offers a gracious oasis including a fully customized walk-in closet, beautiful built-in desk and shelving system, as well as ensuite FULL BATHROOM with gorgeous marble and walk-in glass shower and SECOND FULL BATHROOM with sleek marble tile and soaking tub / Spacious SECOND BEDROOM with large walk-in closet ensuite FULL BATHROOM with bathtub, limestone tile, and plentiful storage in sink vanity / LAUNDRY ROOM with newer side-by-side, full-size Electrolux clothes washer/dryer, additional cabinet storage, laundry sink... So many updates and upgrades including: new HVAC (2025); stainless steel kitchen appliances and sink replaced; stunning kitchen quartz counters and backsplash; kitchen hardwood flooring added; new full-size clothes washer/dryer; custom window treatments; bathroom hardware upgraded; custom built-ins with desk in primary suite; recessed lighting added and upgraded; custom millwork; "popcorn" and trayed ceilings removed; fully customized walk-in closet in primary suite; built-in speaker system; exceptional storage throughout. Two garage spaces and a large storage room complete the offerings of this in-town stunner. / ABOUT THE LOCATION...Ideally sited in the Town of Chevy Chase across from Elm Street Park, this location is tucked away on a quiet, one-way, tree-lined lane. Boasting a WalkScore of 98, enjoy walkability to all the boutiques, conveniences, and culinary destinations that downtown Bethesda has to offer. SHOWING BY APPT with 24-hr notice requested
Listing Agent
(202) 276-1235 kay.mcgrath@wfp.com Washington Fine Properties, LLC License #SP98361746 Listed on: 09/25/2025

Property Details
Home Type
- Condominium
Est. Annual Taxes
- $14,122
Year Built
- Built in 1998
Lot Details
- 1 Common Wall
- Sprinkler System
- Property is in excellent condition
HOA Fees
- $2,217 Monthly HOA Fees
Parking
- 2 Assigned Parking Garage Spaces
- Basement Garage
- Side Facing Garage
- Garage Door Opener
Home Design
- Beaux Arts Architecture
- Entry on the 1st floor
Interior Spaces
- 3,035 Sq Ft Home
- Property has 1 Level
- Sound System
- Built-In Features
- Crown Molding
- Recessed Lighting
- 2 Fireplaces
- Window Treatments
- Formal Dining Room
- Wood Flooring
Kitchen
- Eat-In Gourmet Kitchen
- Breakfast Area or Nook
- Built-In Oven
- Cooktop
- Built-In Microwave
- Dishwasher
- Stainless Steel Appliances
- Kitchen Island
- Upgraded Countertops
- Disposal
Bedrooms and Bathrooms
- 2 Main Level Bedrooms
- Walk-In Closet
- Soaking Tub
- Walk-in Shower
Laundry
- Laundry on main level
- Dryer
- Washer
Schools
- Chevy Chase Elementary School
- Silver Creek Middle School
- Bethesda-Chevy Chase High School
Utilities
- Forced Air Heating and Cooling System
- Natural Gas Water Heater
Additional Features
- Accessible Elevator Installed
- Urban Location
Listing and Financial Details
- Assessor Parcel Number 160703229328
Community Details
Overview
- Association fees include common area maintenance, custodial services maintenance, exterior building maintenance, insurance, lawn maintenance, management, reserve funds, trash
- Low-Rise Condominium
- 47Th & Elm Condo
- Chevy Chase Subdivision
- Property Manager
Amenities
- 2 Elevators
- Community Storage Space
Pet Policy
- Pets allowed on a case-by-case basis
Map
Home Values in the Area
Average Home Value in this Area
Tax History
| Year | Tax Paid | Tax Assessment Tax Assessment Total Assessment is a certain percentage of the fair market value that is determined by local assessors to be the total taxable value of land and additions on the property. | Land | Improvement |
|---|---|---|---|---|
| 2025 | $14,122 | $1,200,000 | $360,000 | $840,000 |
| 2024 | $14,122 | $1,200,000 | $360,000 | $840,000 |
| 2023 | $13,430 | $1,200,000 | $360,000 | $840,000 |
| 2022 | $21,339 | $1,900,000 | $570,000 | $1,330,000 |
| 2021 | $21,313 | $1,900,000 | $570,000 | $1,330,000 |
| 2020 | $21,323 | $1,900,000 | $570,000 | $1,330,000 |
| 2019 | $26,883 | $2,400,000 | $720,000 | $1,680,000 |
| 2018 | $26,187 | $2,333,333 | $0 | $0 |
| 2017 | $25,689 | $2,266,667 | $0 | $0 |
| 2016 | -- | $2,200,000 | $0 | $0 |
| 2015 | $17,786 | $2,200,000 | $0 | $0 |
| 2014 | $17,786 | $2,200,000 | $0 | $0 |
Property History
| Date | Event | Price | List to Sale | Price per Sq Ft | Prior Sale |
|---|---|---|---|---|---|
| 09/25/2025 09/25/25 | For Sale | $1,690,000 | +36.6% | $557 / Sq Ft | |
| 06/27/2022 06/27/22 | Sold | $1,237,500 | -2.9% | $408 / Sq Ft | View Prior Sale |
| 05/23/2022 05/23/22 | Pending | -- | -- | -- | |
| 05/18/2022 05/18/22 | For Sale | $1,275,000 | 0.0% | $420 / Sq Ft | |
| 11/01/2018 11/01/18 | Rented | $5,000 | -27.5% | -- | |
| 05/31/2018 05/31/18 | For Rent | $6,900 | +16.9% | -- | |
| 07/11/2013 07/11/13 | Rented | $5,900 | +1.7% | -- | |
| 07/11/2013 07/11/13 | Under Contract | -- | -- | -- | |
| 06/17/2013 06/17/13 | For Rent | $5,800 | -- | -- |
Purchase History
| Date | Type | Sale Price | Title Company |
|---|---|---|---|
| Deed | -- | -- | |
| Trustee Deed | $510,000 | None Available | |
| Deed | $747,679 | -- |
Source: Bright MLS
MLS Number: MDMC2200662
APN: 07-03229328
- 7111 Woodmont Ave Unit 514
- 7111 Woodmont Ave Unit 108
- 7111 Woodmont Ave Unit 209
- 7111 Woodmont Ave Unit 103
- 7111 Woodmont Ave Unit 316
- 7111 Woodmont Ave Unit 608
- 7171 Woodmont Ave Unit 206
- 7171 Woodmont Ave Unit 505
- 6980 West Ave
- 4809 Wellington Dr
- 6960 West Ave
- 4901 Hampden Ln Unit 107
- 7500 Woodmont Ave
- 7500 Woodmont Ave Unit S412
- 7500 Woodmont Ave
- 4915 Hampden Ln Unit 307
- 6820 Wisconsin Ave Unit 2009
- 4535 Avondale St
- 6801 West Ave
- 4427 Ridge St
- 7205 46th St
- 4700 Hampden Ln
- 4710 Elm St Unit 2B-W-1007
- 4710 Elm St Unit 2B-W-0808
- 4710 Elm St Unit 1B-E-2804
- 4710 Elm St Unit 3B-E-2704
- 4710 Elm St Unit 3B-E-2604
- 4710 Elm St Unit 2B-E-2402
- 4710 Elm St Unit 1B-E-2104
- 4710 Elm St Unit 2B-E-2602
- 4710 Elm St Unit 2B-W-0906
- 4710 Elm St Unit 1B-E-2903
- 4710 Elm St Unit 2B-W-1309
- 4710 Elm St Unit B-W-1101
- 4710 Elm St Unit 1B-W-0101
- 4710 Elm St Unit 3B-E-2802
- 4710 Elm St Unit 1B-E-1213
- 4710 Elm St Unit 1B-E-0702
- 4710 Elm St Unit 1B-E-0612
- 4710 Elm St Unit 1B-E-2601






