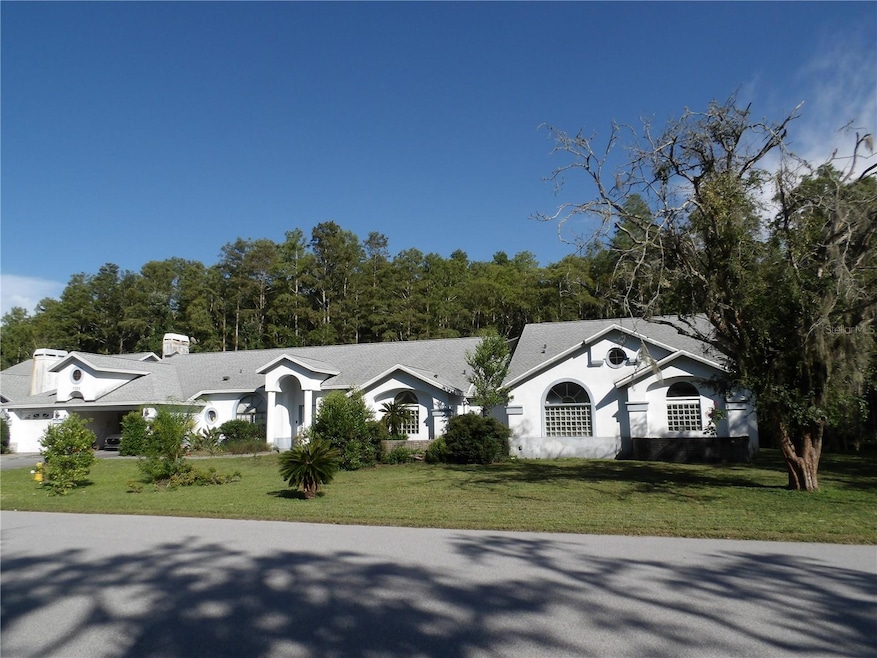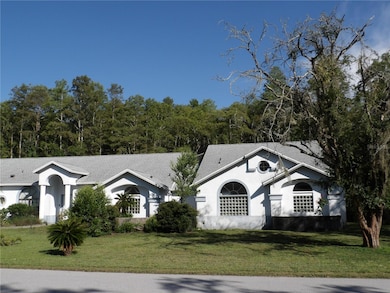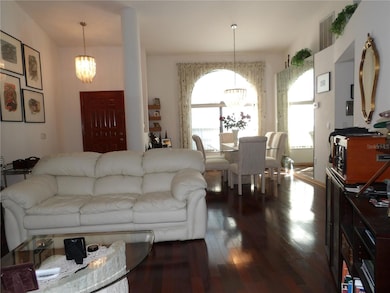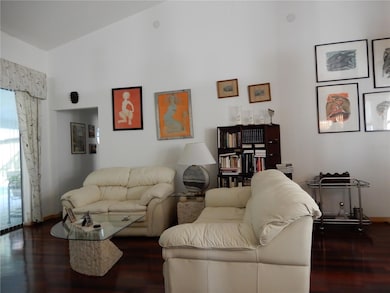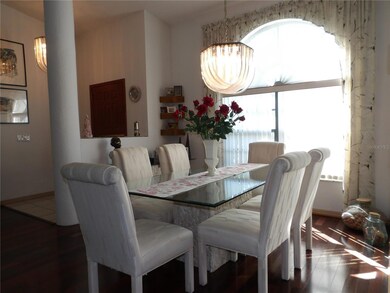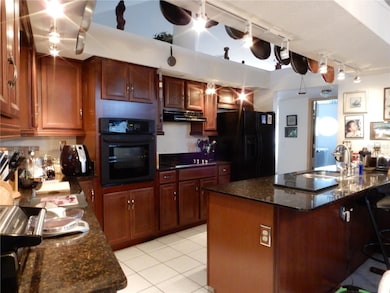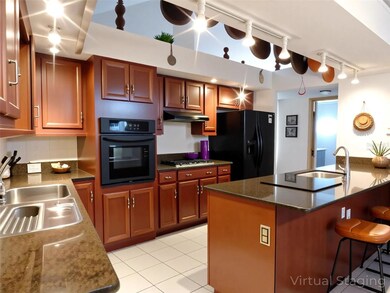7222 Auburn Ln New Port Richey, FL 34654
River Ridge NeighborhoodEstimated payment $4,066/month
Highlights
- Additional Residence on Property
- Custom Home
- 1 Acre Lot
- Screened Pool
- Gated Community
- Fireplace in Primary Bedroom
About This Home
Short Sale. RARE OPPORTUNITY! Restore this exceptional PALATIAL home making it your own showcase masterpiece! This stunning 6 bed/5 bath estate offers TWO ADJOINING HOMES on a full ONE ACRE CONSERVATION LOT in prestigious GATED GRACEWOOD AT RIVER RIDGE community, perfect for multi-generational family living, mother-in-law suite, or rental income opportunity.
EXTERIOR FEATURES:
The exterior welcomes you with elegant stucco architecture and mature landscaping on this private acre lot. The screened lanai showcases a sparkling free-form heated pool and spa perfect for Florida entertaining. Pool deck is in need of repairs. The spacious 3-car garage provides ample storage and convenience. Included in the sale is a Power Stroke Generator (2.5 yrs old, used 1x, 6000 running watts) This conservation lot offers ultimate privacy with no rear neighbors and natural beauty of Cypress trees.
INTERIOR FLOW - MAIN HOME:
Step inside to discover an architectural masterpiece with soaring vaulted ceilings and luxurious finishes throughout approx 4,022 square feet. The gourmet kitchen boasts rich wood cabinetry, granite countertops, and flows seamlessly into the family room. The show-stopping master suite retreat features double door entry with spectacular Grecian columns, rounded walls, fireplace, triple sliders to the lanai, and its own designated electrical panel. The en-suite master bathroom is truly extraordinary with separate vanities, granite countertops, 2-person black jacuzzi jetted spa, bidet, and a walk-through shower complete with 6 nozzles plus waterfall feature. Adjacent to the master suite is a private office with its own bathroom. The enormous bonus room serves perfectly as game room, library, or additional bedroom. Formal living and dining areas along with 2 additional bedrooms, separate office, and 2 fireplaces completing this magnificent main residence.
ADJOINING HOME:
The separate adjoining home of approx 1,648 square feet features its own private courtyard entry with 3 bedrooms, 2 baths, full kitchen, family room with fireplace - ideal for guests or rental income.
RECENT UPDATES & LOCATION:
Recent updates include NEW ROOF 2021 and NEW WATER HEATER in main home 2023. Flood insurance is assumable at under $1,000 annually. Located in desirable Gracewood at River Ridge with easy access to beaches, shopping, dining, and medical facilities. Additional features include 3 A/C systems and whole house vacuum system. Just 15 minutes to Gulf beaches and 30 minutes to Tampa International Airport.
Listing Agent
EXP REALTY LLC Brokerage Phone: 888-883-8509 License #3481556 Listed on: 08/17/2025

Home Details
Home Type
- Single Family
Est. Annual Taxes
- $6,635
Year Built
- Built in 1993
Lot Details
- 1 Acre Lot
- Northwest Facing Home
- Mature Landscaping
- Landscaped with Trees
- Property is zoned MPUD
HOA Fees
- $104 Monthly HOA Fees
Parking
- 3 Car Attached Garage
- Garage Door Opener
- Driveway
Home Design
- Custom Home
- Ranch Style House
- Fixer Upper
- Slab Foundation
- Shingle Roof
- Concrete Siding
- Stucco
Interior Spaces
- 5,670 Sq Ft Home
- Cathedral Ceiling
- Ceiling Fan
- Electric Fireplace
- Sliding Doors
- Living Room with Fireplace
- Formal Dining Room
- Den
- Inside Utility
Kitchen
- Eat-In Kitchen
- Breakfast Bar
- Built-In Oven
- Cooktop with Range Hood
- Microwave
- Dishwasher
- Solid Surface Countertops
- Disposal
Flooring
- Carpet
- Ceramic Tile
Bedrooms and Bathrooms
- 6 Bedrooms
- Fireplace in Primary Bedroom
- En-Suite Bathroom
- Walk-In Closet
- In-Law or Guest Suite
- 5 Full Bathrooms
- Makeup or Vanity Space
- Bidet
- Private Water Closet
- Soaking Tub
- Rain Shower Head
Laundry
- Laundry Room
- Dryer
- Washer
Pool
- Screened Pool
- Heated In Ground Pool
- Heated Spa
- In Ground Spa
- Gunite Pool
- Fence Around Pool
Location
- Flood Zone Lot
- Flood Insurance May Be Required
- Property is near public transit
Schools
- Cypress Elementary School
- Seven Springs Middle School
- River Ridge High School
Utilities
- Central Air
- Heating Available
- Vented Exhaust Fan
- Thermostat
- Power Generator
- Electric Water Heater
- Phone Available
- Cable TV Available
Additional Features
- Screened Patio
- Additional Residence on Property
Listing and Financial Details
- Visit Down Payment Resource Website
- Tax Lot 52
- Assessor Parcel Number 17-25-31-0130-00000-0520
Community Details
Overview
- Association fees include management, private road
- John Holocheck Association, Phone Number (727) 457-2039
- Gracewood At River Ridge Subdivision
- The community has rules related to deed restrictions
Security
- Gated Community
Map
Home Values in the Area
Average Home Value in this Area
Tax History
| Year | Tax Paid | Tax Assessment Tax Assessment Total Assessment is a certain percentage of the fair market value that is determined by local assessors to be the total taxable value of land and additions on the property. | Land | Improvement |
|---|---|---|---|---|
| 2025 | $6,635 | $445,090 | -- | -- |
| 2024 | $6,635 | $420,360 | -- | -- |
| 2023 | $6,398 | $408,120 | $0 | $0 |
| 2022 | $5,758 | $396,240 | $0 | $0 |
| 2021 | $5,661 | $384,700 | $69,091 | $315,609 |
| 2020 | $5,577 | $379,390 | $69,091 | $310,299 |
| 2019 | $5,494 | $370,860 | $0 | $0 |
| 2018 | $5,400 | $363,950 | $0 | $0 |
| 2017 | $5,382 | $363,950 | $0 | $0 |
| 2016 | $5,297 | $349,132 | $0 | $0 |
| 2015 | $5,371 | $346,705 | $0 | $0 |
| 2014 | $5,231 | $384,186 | $54,591 | $329,595 |
Property History
| Date | Event | Price | List to Sale | Price per Sq Ft |
|---|---|---|---|---|
| 11/27/2025 11/27/25 | For Sale | $650,000 | 0.0% | $115 / Sq Ft |
| 11/13/2025 11/13/25 | Pending | -- | -- | -- |
| 09/19/2025 09/19/25 | Price Changed | $650,000 | -13.3% | $115 / Sq Ft |
| 09/16/2025 09/16/25 | Price Changed | $750,000 | -5.1% | $132 / Sq Ft |
| 09/05/2025 09/05/25 | Price Changed | $790,000 | -4.1% | $139 / Sq Ft |
| 08/21/2025 08/21/25 | Price Changed | $824,000 | -0.1% | $145 / Sq Ft |
| 08/17/2025 08/17/25 | For Sale | $825,000 | -- | $146 / Sq Ft |
Purchase History
| Date | Type | Sale Price | Title Company |
|---|---|---|---|
| Warranty Deed | $100 | None Listed On Document |
Source: Stellar MLS
MLS Number: TB8418382
APN: 31-25-17-0130-00000-0520
- 7320 Auburn Ln
- 10305 Copperwood Dr
- 7051 Woodibis Dr
- 10235 Maverick St
- 10301 Bellwood Ave
- 0 Red Oak Loop
- 9954 Sweet Bay Ct
- 6606 Garden Palm Ct
- 7530 Roy Ct
- 9661 Springmeadow Dr
- 7536 Roland Ct
- 10636 Millriver Dr
- 6622 Pine Walk Dr
- 6543 Pine Walk Dr
- 7636 Haig Ct
- 10718 Fiddlesticks Ct
- 7856 Empire Ct
- 7941 Sycamore Dr
- 10908 Claymont Dr
- 9347 Clearmeadow Ln
- 7436 Goldeneye Dr
- 7755 Tanglewood Dr
- 6325 Clark Lake Dr
- 7741 Barclay Rd
- 10907 New Brighton Ct
- 10919 Livingston Dr
- 10918 Freemont Dr
- 7653 Prospect Hill Cir
- 11029 Bentwood Ct
- 11212 Port Douglas Dr
- 5718 Dalton Ct
- 8546 Cameo Dr
- 9353 Via Segovia
- 8549 Cameo Dr
- 10232 Arrow Creek Rd
- 0 Ridge Rd
- 5223 Hunters Ridge Dr
- 11650 Castine St
- 8606 Reedville St
- 7832 Osteen Rd
