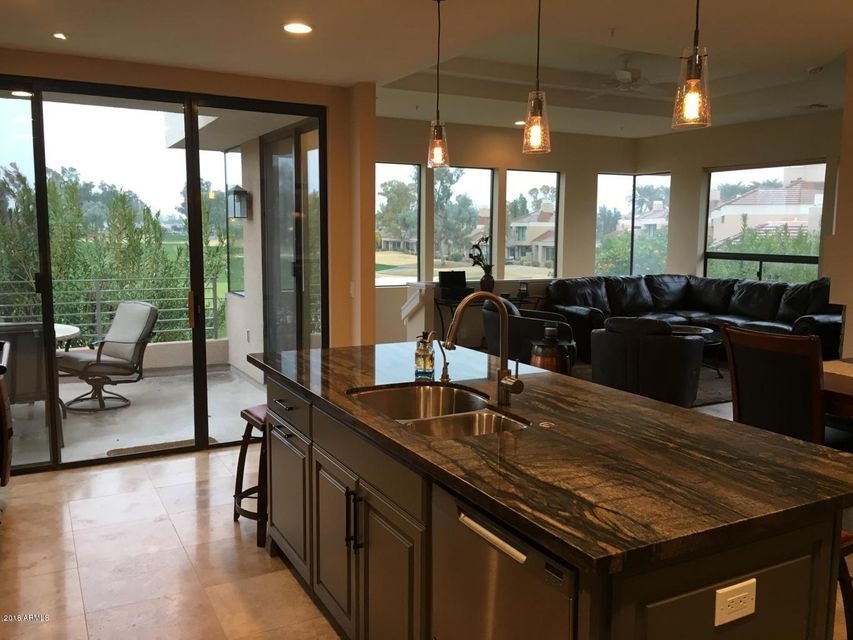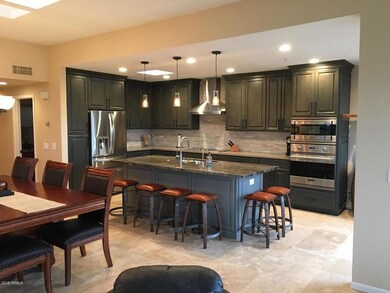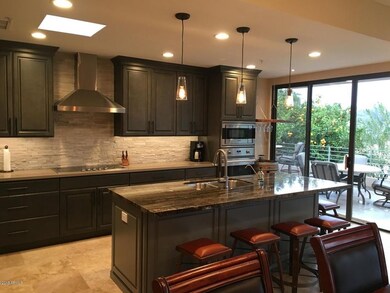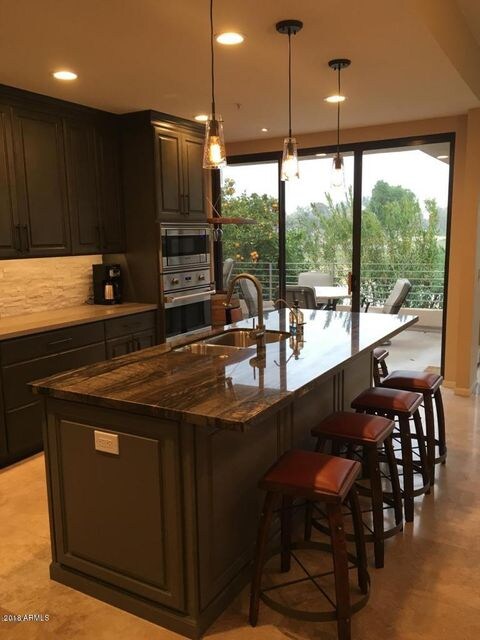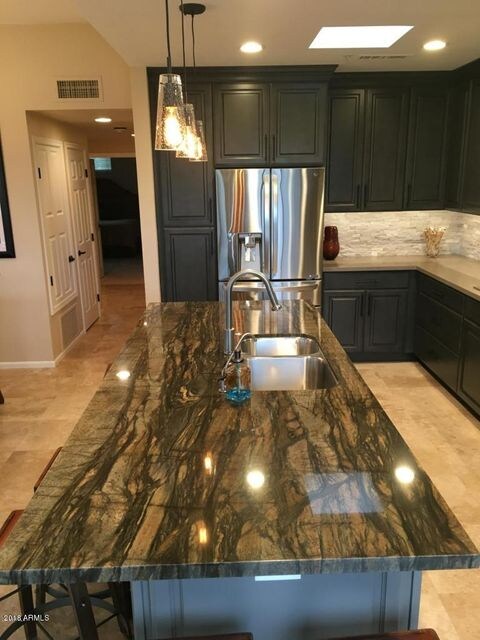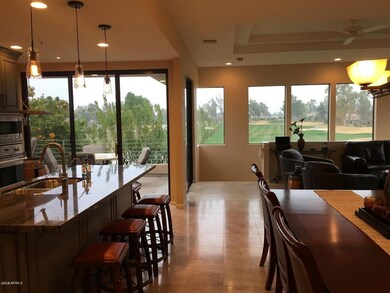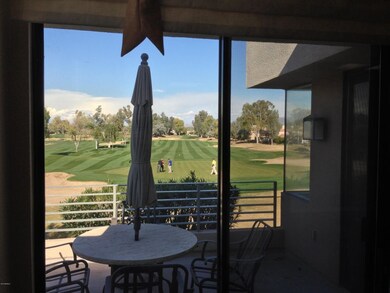
7222 E Gainey Ranch Rd Unit 245 Scottsdale, AZ 85258
Gainey Ranch NeighborhoodAbout This Home
As of May 2018$25,000 price drop... Gainey Ranch is more than just a home its a life style with countless restaurants, wine stores, clothing shops, golf & this is all just a quick walk across the street. This town-home sits right at the end of the 4th fairway with absolutely perfect views. The townhouse has been completely remodeled by Arnlund Design, no expense spared. The townhouse is currently set up as a seasonal rental at $6000 a month and comes with renters already for Jan-April 2018 and the income from them.
Last Agent to Sell the Property
HomeSmart Premier License #SA047504000 Listed on: 01/10/2018

Townhouse Details
Home Type
Townhome
Est. Annual Taxes
$3,437
Year Built
1991
Lot Details
0
HOA Fees
$504 per month
Parking
2
Listing Details
- Cross Street: Scottsdale Road & Doubletree Road (south of Shea)
- Legal Info Range: 4E
- Property Type: Residential
- Ownership: Condominium
- HOA #2 Name: Gainey Ranch (Oasis)
- HOA #2 Phone Number: 480-951-0321
- HOA #2: Y
- HOA #3 Fee: N
- Association Fees Land Lease Fee: N
- Recreation Center Fee 2: N
- Recreation Center Fee: N
- Total Monthly Fee Equivalent: 504.0
- Basement: N
- Parking Spaces Total Covered Spaces: 2.0
- Separate Den Office Sep Den Office: Y
- Year Built: 1991
- Tax Year: 2017
- Directions: From Scottsdale Rd, go east on Doubletree Rd, north on Gainey Club Drive, west to Guard Shack
- Property Sub Type: Townhouse
- Horses: No
- Subdivision Name: Gainey Ranch (Oasis)
- Architectural Style: Contemporary
- Property Attached Yn: Yes
- ResoBuildingAreaSource: Assessor
- Association Fees:HOA Fee2: 291.0
- Dining Area:Breakfast Bar: Yes
- Technology:Cable TV Avail: Yes
- Special Features: None
Interior Features
- Flooring: Carpet, Stone
- Basement YN: No
- Spa Features: None
- Possible Bedrooms: 4
- Total Bedrooms: 3
- Fireplace Features: 1 Fireplace, Two Way Fireplace
- Fireplace: Yes
- Interior Amenities: Breakfast Bar, 9+ Flat Ceilings, Kitchen Island, Double Vanity, Granite Counters
- Living Area: 1695.0
- Stories: 2
- Community Features:ClubhouseRec Room: Yes
- Community Features:Community Pool: Yes
- Community Features:Golf Course: Yes
- Kitchen Features:RangeOven Elec: Yes
- Kitchen Features:Built-in Microwave: Yes
- Community Features:Gated Community2: Yes
- Kitchen Features:Granite Countertops: Yes
- Kitchen Features:Kitchen Island: Yes
- Master Bathroom:Double Sinks: Yes
- Community Features:BikingWalking Path: Yes
- Community Features:Comm Tennis Court(s): Yes
- Community Features:Community Pool Htd: Yes
- Community Features:Community Spa Htd: Yes
- Community Features:Guarded Entry: Yes
- Community Features:Workout Facility: Yes
- Community Features:Community Media Room: Yes
- Community Features:On-Site Guard: Yes
- Kitchen Features:Reverse Osmosis: Yes
- Kitchen Features:Wall Oven(s): Yes
- Community Features:Near Bus Stop: Yes
- Community Features:Community Spa: Yes
- Kitchen Features:Cook Top Elec: Yes
- Community Features:Lake Subdivision: Yes
- Fireplace:Two Way Fireplace: Yes
- KitchenFeatures:Refrigerator: Yes
Exterior Features
- Fencing: None
- Exterior Features: Balcony
- Lot Features: On Golf Course, Cul-De-Sac, Grass Front
- Pool Features: None
- Pool Private: No
- View: Mountain(s)
- Disclosures: Other (See Remarks)
- Construction Type: Painted, Stucco, Frame - Wood
- Roof: Tile, Built-Up, Foam
- Construction:Frame - Wood: Yes
- Exterior Features:Balcony: Yes
Garage/Parking
- Total Covered Spaces: 2.0
- Parking Features: Electric Door Opener, Unassigned, Gated, Permit Required
- Attached Garage: No
- Garage Spaces: 2.0
- Parking Features:Electric Door Opener: Yes
- Parking Features:Unassigned Parking: Yes
- Parking Features:Gated Parking: Yes
- Parking Features:PermitDecal Req_squote_d: Yes
Utilities
- Cooling: Refrigeration
- Heating: Electric
- Security: Security Guard
- Water Source: City Water
- Heating:Electric: Yes
Condo/Co-op/Association
- Community Features: Gated Community, Community Spa Htd, Community Spa, Community Pool Htd, Community Pool, Near Bus Stop, Lake Subdivision, Community Media Room, Guarded Entry, Golf, Tennis Court(s), Biking/Walking Path, Clubhouse, Fitness Center
- Amenities: Club, Membership Opt, Management, Rental OK (See Rmks)
- Association #2 Fee: 213.0
- Association #2 Fee Frequency: Monthly
- Association Fee: 291.0
- Association Fee Frequency: Monthly
- Association: Gainey Ranch (Oasis)
- Association Name: Gainey Ranch
- Association Phone #2: 480-951-0321
- Phone: 480-951-0321
- Association: Yes
Association/Amenities
- Association Fees:HOA YN2: Y
- Association Fees:HOA Paid Frequency: Monthly
- Association Fees:HOA Name4: Gainey Ranch
- Association Fees:HOA Telephone4: 480-951-0321
- Association Fees:PAD Fee YN2: N
- Association Fees:Cap ImprovementImpact Fee _percent_: %
- Association Fees:HOA Paid Frequency 2: Monthly
- Association Fees:Cap ImprovementImpact Fee 2 _percent_: %
- Association Fee Incl:Front Yard Maint: Yes
- Association Fee Incl:Street Maint: Yes
- Association Fee Incl:Exterior Mnt of Unit: Yes
- Association Fee Incl:Roof Repair: Yes
- Association Fee Incl:Roof Replacement: Yes
- Association Fee Incl:Blanket Ins Policy: Yes
- Association Fee Incl:Pest Control: Yes
- Association Fee Incl:Cable or Satellite: Yes
Fee Information
- Association Fee Includes: Roof Repair, Insurance, Pest Control, Cable TV, Street Maint, Front Yard Maint, Roof Replacement, Maintenance Exterior
Schools
- Elementary School: Cochise Elementary School
- High School: Chaparral High School
- Junior High Dist: Scottsdale Unified District
- Middle Or Junior School: Cocopah Middle School
Lot Info
- Land Lease: No
- Lot Size Sq Ft: 143.0
- Parcel #: 175-60-443
- ResoLotSizeUnits: SquareFeet
Building Info
- Builder Name: unk
Tax Info
- Tax Annual Amount: 3038.0
- Tax Book Number: 175.00
- Tax Lot: 57
- Tax Map Number: 60.00
Ownership History
Purchase Details
Purchase Details
Home Financials for this Owner
Home Financials are based on the most recent Mortgage that was taken out on this home.Purchase Details
Home Financials for this Owner
Home Financials are based on the most recent Mortgage that was taken out on this home.Purchase Details
Purchase Details
Purchase Details
Home Financials for this Owner
Home Financials are based on the most recent Mortgage that was taken out on this home.Purchase Details
Similar Homes in Scottsdale, AZ
Home Values in the Area
Average Home Value in this Area
Purchase History
| Date | Type | Sale Price | Title Company |
|---|---|---|---|
| Warranty Deed | $675,000 | Chicago Title Agency | |
| Warranty Deed | $600,000 | Clear Title Agency Of Arizon | |
| Interfamily Deed Transfer | -- | Chicago Title Agency Inc | |
| Cash Sale Deed | $445,000 | Chicago Title Agency Inc | |
| Interfamily Deed Transfer | -- | None Available | |
| Warranty Deed | $560,000 | First American Title Ins Co | |
| Cash Sale Deed | $200,000 | Stewart Title & Trust |
Mortgage History
| Date | Status | Loan Amount | Loan Type |
|---|---|---|---|
| Previous Owner | $413,000 | Stand Alone Refi Refinance Of Original Loan | |
| Previous Owner | $87,000 | New Conventional | |
| Previous Owner | $159,700 | Unknown | |
| Previous Owner | $400,000 | New Conventional |
Property History
| Date | Event | Price | Change | Sq Ft Price |
|---|---|---|---|---|
| 10/15/2019 10/15/19 | Rented | $3,500 | 0.0% | -- |
| 10/04/2019 10/04/19 | Under Contract | -- | -- | -- |
| 09/10/2019 09/10/19 | For Rent | $3,500 | 0.0% | -- |
| 05/04/2018 05/04/18 | Sold | $600,000 | -4.0% | $354 / Sq Ft |
| 02/21/2018 02/21/18 | Price Changed | $625,000 | -3.1% | $369 / Sq Ft |
| 02/07/2018 02/07/18 | Price Changed | $645,000 | -0.8% | $381 / Sq Ft |
| 01/19/2018 01/19/18 | Price Changed | $649,900 | -3.7% | $383 / Sq Ft |
| 01/10/2018 01/10/18 | For Sale | $674,900 | +51.7% | $398 / Sq Ft |
| 12/21/2012 12/21/12 | Sold | $445,000 | +7.2% | $263 / Sq Ft |
| 10/18/2012 10/18/12 | Pending | -- | -- | -- |
| 06/17/2012 06/17/12 | For Sale | $415,000 | 0.0% | $245 / Sq Ft |
| 05/11/2012 05/11/12 | Price Changed | $415,000 | 0.0% | $245 / Sq Ft |
| 03/14/2012 03/14/12 | Pending | -- | -- | -- |
| 02/10/2012 02/10/12 | Price Changed | $415,000 | -4.6% | $245 / Sq Ft |
| 08/08/2011 08/08/11 | For Sale | $435,000 | -- | $257 / Sq Ft |
Tax History Compared to Growth
Tax History
| Year | Tax Paid | Tax Assessment Tax Assessment Total Assessment is a certain percentage of the fair market value that is determined by local assessors to be the total taxable value of land and additions on the property. | Land | Improvement |
|---|---|---|---|---|
| 2025 | $3,437 | $50,797 | -- | -- |
| 2024 | $3,397 | $48,378 | -- | -- |
| 2023 | $3,397 | $62,170 | $12,430 | $49,740 |
| 2022 | $3,223 | $52,620 | $10,520 | $42,100 |
| 2021 | $3,424 | $47,410 | $9,480 | $37,930 |
| 2020 | $3,395 | $44,280 | $8,850 | $35,430 |
| 2019 | $3,276 | $42,920 | $8,580 | $34,340 |
| 2018 | $3,172 | $39,370 | $7,870 | $31,500 |
| 2017 | $3,038 | $38,280 | $7,650 | $30,630 |
| 2016 | $2,979 | $40,860 | $8,170 | $32,690 |
| 2015 | $2,835 | $35,680 | $7,130 | $28,550 |
Agents Affiliated with this Home
-

Seller's Agent in 2019
Adrian Arnlund
HomeSmart Premier
(480) 822-9032
7 in this area
32 Total Sales
-

Buyer's Agent in 2018
Christine Labelle
Compass
(602) 740-5712
3 in this area
59 Total Sales
-

Seller's Agent in 2012
Frank Ellis
Coldwell Banker Realty
(602) 448-7793
35 in this area
47 Total Sales
-
C
Seller Co-Listing Agent in 2012
Cecilia Ellis
Coldwell Banker Realty
Map
Source: Arizona Regional Multiple Listing Service (ARMLS)
MLS Number: 5706879
APN: 175-60-443
- 7222 E Gainey Ranch Rd Unit 232
- 7222 E Gainey Ranch Rd Unit 241
- 7400 E Gainey Club Dr Unit 206
- 7272 E Gainey Ranch Rd Unit 48
- 7272 E Gainey Ranch Rd Unit 75
- 7425 E Gainey Ranch Rd Unit 13
- 7438 E San Jacinto Dr
- 8649 N Willowrain Ct
- 8989 N Gainey Center Dr Unit 211
- 8989 N Gainey Center Dr Unit 222
- 7525 E Gainey Ranch Rd Unit 164
- 7318 E Woodsage Ln
- 8643 N Farview Dr
- 7630 E Vaquero Dr
- 8541 N Farview Dr
- 9128 N 70th St
- 9990 N Scottsdale Rd Unit 1018
- 9990 N Scottsdale Rd Unit 1027
- 9990 N Scottsdale Rd Unit 2029
- 9990 N Scottsdale Rd Unit 2020
