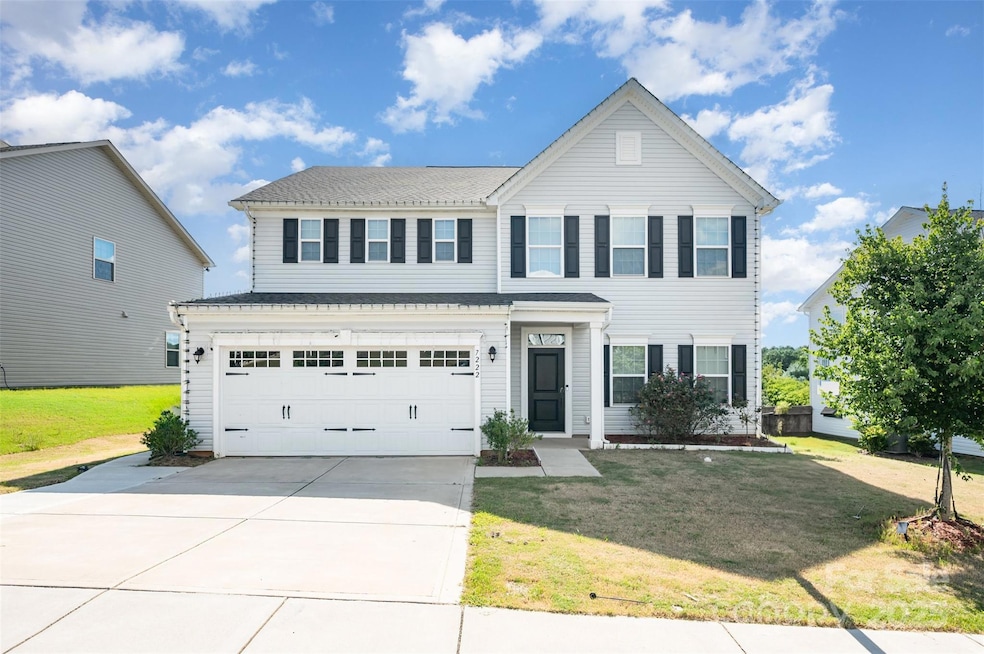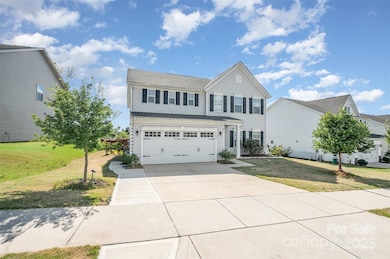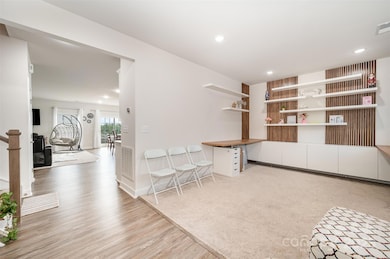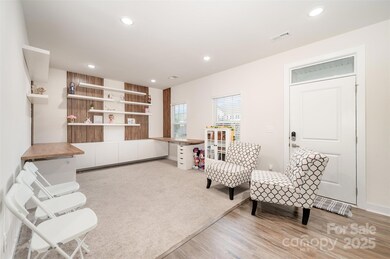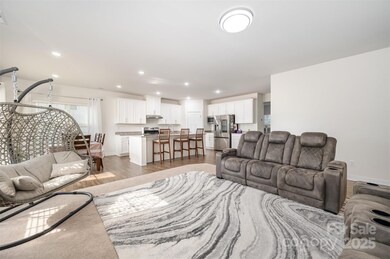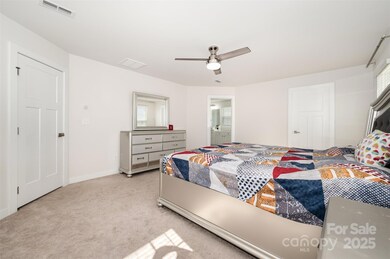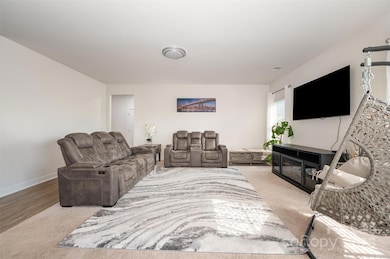7222 Waterwheel St SW Concord, NC 28025
Estimated payment $3,473/month
Highlights
- Fitness Center
- Open Floorplan
- Community Pool
- Patriots Elementary School Rated A-
- Clubhouse
- Sport Court
About This Home
Your Dream Home Awaits!
Step into this northeast-facing expansive 5-bedroom, 3-bathroom sanctuary designed for comfort, style, and effortless living. A convenient main-floor bedroom offers flexibility for guests or multi-generational living, while the thoughtfully designed open layout connects the gourmet kitchen, dining area, and spacious living room—perfect for entertaining or cozy nights in.
Work-from-home ready with a dedicated office on the main level, making productivity feel like a breeze.
Upstairs, indulge in the serene master suite featuring lush views of surrounding greenery, alongside four generously sized bedrooms that provide plenty of space for family and visitors alike.
Outdoor bliss awaits in the fenced backyard and extended patio, where you can unwind and take in breathtaking sunsets and the natural beauty of the landscape. Located in a vibrant community with state of the art amenities including:
Sparkling pool & clubhouse, Scenic walking trails, Volleyball court/playground, and Fitness center
This home is the perfect blend of luxury and practicality, offering a peaceful retreat with all the perks of modern living. Come experience your personal slice of paradise—where every day feels like a getaway.
Listing Agent
Sudhakar Homes Brokerage Email: sumanth.realtor@gmail.com License #351581 Listed on: 09/10/2025
Home Details
Home Type
- Single Family
Est. Annual Taxes
- $5,074
Year Built
- Built in 2021
Lot Details
- Back Yard Fenced
- Property is zoned PUD
HOA Fees
- $75 Monthly HOA Fees
Parking
- 2 Car Attached Garage
Home Design
- Slab Foundation
- Architectural Shingle Roof
- Vinyl Siding
Interior Spaces
- 2-Story Property
- Open Floorplan
- Wired For Data
Kitchen
- Built-In Oven
- Gas Cooktop
- Dishwasher
- Kitchen Island
- Disposal
Flooring
- Carpet
- Vinyl
Bedrooms and Bathrooms
- 3 Full Bathrooms
Laundry
- Laundry on upper level
- Dryer
Schools
- Patriots Elementary School
- C.C. Griffin Middle School
- Hickory Ridge High School
Utilities
- Central Heating and Cooling System
- Vented Exhaust Fan
- Tankless Water Heater
- Cable TV Available
Listing and Financial Details
- Assessor Parcel Number 5527-64-7813-0000
Community Details
Overview
- Csi Communitgy Mgmt Association
- Mills At Rocky River Subdivision
- Mandatory home owners association
Amenities
- Clubhouse
Recreation
- Sport Court
- Community Playground
- Fitness Center
- Community Pool
- Trails
Map
Home Values in the Area
Average Home Value in this Area
Tax History
| Year | Tax Paid | Tax Assessment Tax Assessment Total Assessment is a certain percentage of the fair market value that is determined by local assessors to be the total taxable value of land and additions on the property. | Land | Improvement |
|---|---|---|---|---|
| 2025 | $5,074 | $509,430 | $100,000 | $409,430 |
| 2024 | $5,074 | $509,430 | $100,000 | $409,430 |
| 2023 | $4,220 | $345,910 | $60,000 | $285,910 |
| 2022 | $4,161 | $60,000 | $60,000 | $0 |
| 2021 | $0 | $60,000 | $60,000 | $0 |
Property History
| Date | Event | Price | List to Sale | Price per Sq Ft | Prior Sale |
|---|---|---|---|---|---|
| 11/07/2025 11/07/25 | Price Changed | $564,999 | -0.9% | $190 / Sq Ft | |
| 09/10/2025 09/10/25 | For Sale | $569,999 | +3.6% | $192 / Sq Ft | |
| 03/21/2024 03/21/24 | Sold | $550,000 | 0.0% | $185 / Sq Ft | View Prior Sale |
| 02/18/2024 02/18/24 | Pending | -- | -- | -- | |
| 02/16/2024 02/16/24 | For Sale | $550,000 | -- | $185 / Sq Ft |
Purchase History
| Date | Type | Sale Price | Title Company |
|---|---|---|---|
| Warranty Deed | $550,000 | Southern Homes Title | |
| Special Warranty Deed | $398,500 | None Available |
Mortgage History
| Date | Status | Loan Amount | Loan Type |
|---|---|---|---|
| Open | $495,000 | New Conventional | |
| Previous Owner | $378,385 | New Conventional |
Source: Canopy MLS (Canopy Realtor® Association)
MLS Number: 4297048
APN: 5527-64-7813-0000
- 7362 Millstone Cir SW
- 7368 Millstone Cir SW
- 7321 Waterwheel St SW
- 1649 Scarbrough Cir SW
- 1500 Van Buren Ave SW
- 1725 Mill Creek Ln SW
- 1777 Mill Creek Ln SW
- 1516 Bailiff Ct SW
- 1695 Scarbrough Cir SW
- 7339 Dover Mill Dr SW
- 1687 Mill Creek Ln SW
- 7397 Mill Ruins Ave SW
- 7333 Elbens Ln SW
- Mendelssohn Basement Plan at The Mills at Rocky River - Townhomes
- Rosecliff Plan at The Mills at Rocky River - Townhomes
- Mendelssohn Plan at The Mills at Rocky River - Townhomes
- 1829 Mill Creek Ln SW
- 7332 Childress Dr South W
- 7335 Childress Dr South W
- 7343 Childress Dr SW
- 2169 Grist Mill Dr SW
- 6922 Brandon Chase Ln
- 1020 Duck Point Dr
- 6923 Babbling Brook Ln
- 6862 Babbling Brook Ln
- 7631 Griffins Gate Dr SW
- 1413 Moss Creek Dr
- 6673 Thistle Down Dr
- 6641 Thistle Down Dr
- 6817 Thistle Down Dr
- 5830 Dove Point Dr SW
- 1001 Boulder Dr
- 6754 Sequoia Hills Dr
- 7120 Winding Cedar Tr
- 2108 Oakcliffe Ct
- 5209 Tealstone Ct
- 5196 Tealstone Ct
- 5243 Moonlight Trail SW
- 5938 Firethorne Ln
- 775 Pointe Andrews Dr
