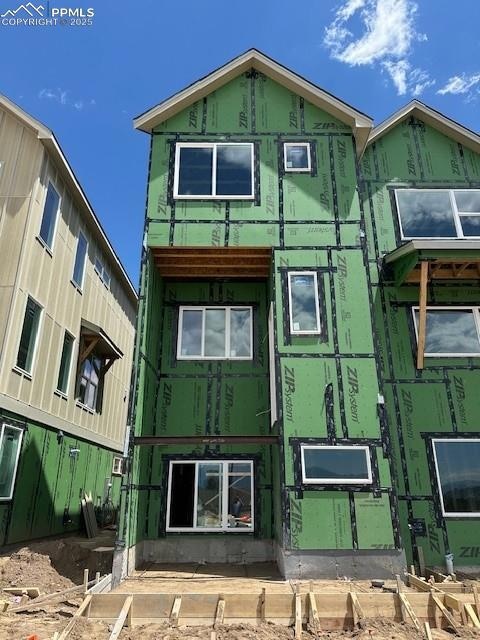7223 Incline View Colorado Springs, CO 80918
Norwood NeighborhoodEstimated payment $2,292/month
Highlights
- Home Energy Rating Service (HERS) Rated Property
- End Unit
- Property is near schools
- Pioneer Elementary School Rated A-
- 2 Car Attached Garage
- Landscaped
About This Home
Complete with top-tier design features in a desirable location, this is the home you've always dreamt of. The stunning kitchen is highlighted by a designer backsplash, modern cabinets, and upgraded countertops. Flex space on the first floor could be used as an office or a yoga room—the possibilities are endless. Gorgeous designer finishes highlight every room in this home. The community is situated just minutes away from shopping, dining, and entertainment. Schedule an appointment today to learn more about this stunning home!
Listing Agent
Springs Homes Inc Brokerage Email: jennifer@springshomes.com Listed on: 06/11/2025
Townhouse Details
Home Type
- Townhome
Est. Annual Taxes
- $322
Year Built
- Built in 2025 | Under Construction
Lot Details
- 910 Sq Ft Lot
- End Unit
- Landscaped
Parking
- 2 Car Attached Garage
- Tandem Garage
- Garage Door Opener
- Driveway
Home Design
- Slab Foundation
- Shingle Roof
Interior Spaces
- 1,432 Sq Ft Home
- 3-Story Property
- Electric Fireplace
- Electric Dryer Hookup
Kitchen
- Oven
- Microwave
- Dishwasher
Flooring
- Carpet
- Luxury Vinyl Tile
Bedrooms and Bathrooms
- 2 Bedrooms
Eco-Friendly Details
- Home Energy Rating Service (HERS) Rated Property
- ENERGY STAR Qualified Equipment
Schools
- Pioneer Elementary School
- Timberview Middle School
- Liberty High School
Additional Features
- Remote Devices
- Property is near schools
- Forced Air Heating and Cooling System
Community Details
- Association fees include covenant enforcement, ground maintenance, management, snow removal, trash removal
- Built by Toll Brothers
- Burgess Elite
Map
Home Values in the Area
Average Home Value in this Area
Property History
| Date | Event | Price | Change | Sq Ft Price |
|---|---|---|---|---|
| 06/23/2025 06/23/25 | Pending | -- | -- | -- |
| 06/11/2025 06/11/25 | For Sale | $425,000 | -- | $297 / Sq Ft |
Source: Pikes Peak REALTOR® Services
MLS Number: 3124234
- Peregrine Elite Plan at Heights at Cottonwood Creek
- Coulson Plan at Heights at Cottonwood Creek
- Skycrest Plan at Heights at Cottonwood Creek
- Ruxton Plan at Heights at Cottonwood Creek
- Coulson Elite Plan at Heights at Cottonwood Creek
- Burgess Elite Plan at Heights at Cottonwood Creek
- Grace Elite Plan at Heights at Cottonwood Creek
- Burgess Plan at Heights at Cottonwood Creek
- Leo Plan at Heights at Cottonwood Creek
- 7276 Clove Hitch Heights
- 7228 Clove Hitch Heights
- 7222 Clove Hitch Heights
- 7210 Clove Hitch Heights
- 7216 Clove Hitch Heights
- 7162 Clove Hitch Heights
- 7156 Clove Hitch Heights
- 7060 Cotton Dr
- 4254 Parkwood Trail
- 7259 Treebrook Ln
- 3909 Smoke Tree Dr

