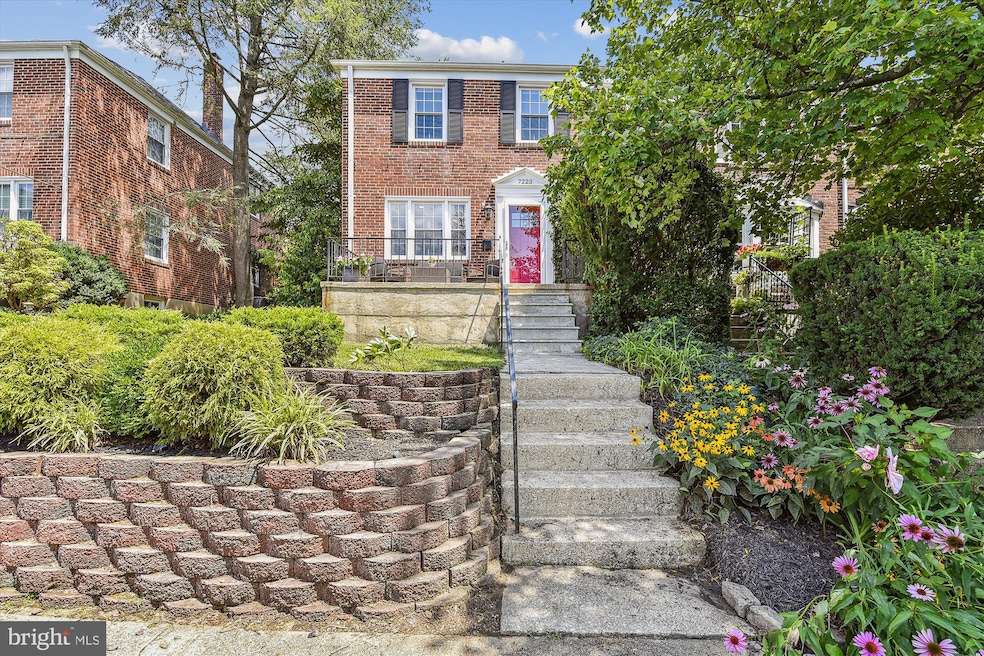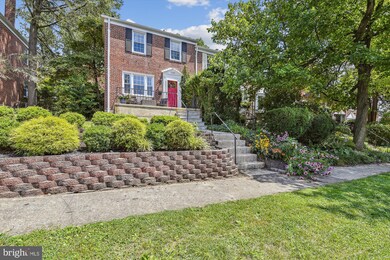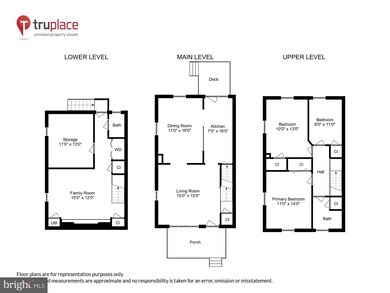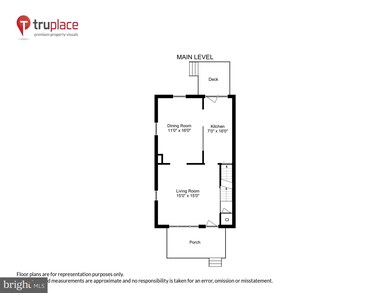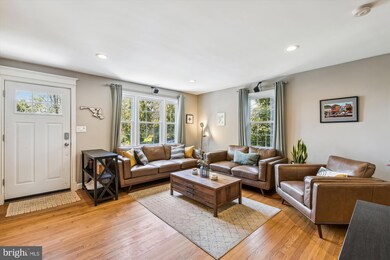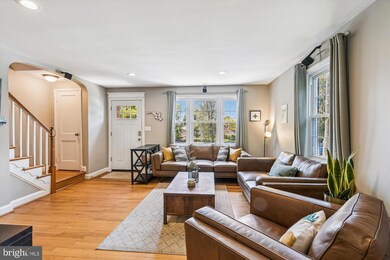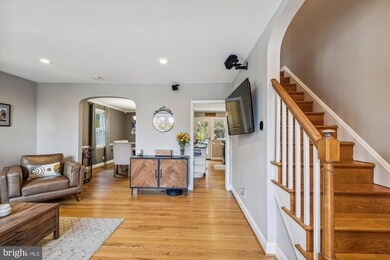
7223 Lanark Rd Baltimore, MD 21212
Rodgers Forge NeighborhoodHighlights
- Gourmet Kitchen
- Colonial Architecture
- Traditional Floor Plan
- Rodgers Forge Elementary School Rated A-
- Recreation Room
- Wood Flooring
About This Home
As of August 2023It’s hard to find a better Rodgers Forge home than this one. Absolutely spectacular – from top to bottom. The owners turned their vision into a reality and the result is a picture-perfect Rodgers Forge end of group townhome. You will enter a large living room with gorgeous hardwood floors and natural light streaming through the walls of windows. The dining room opens to the updated kitchen. Beautiful tile work, appliances, and counter-tops – and thoughtfully designed to maximize storage and space. Clever ideas include a built-in pantry and a hidden, yet convenient beverage station. You will love cooking and entertaining in this space. Three lovely bedrooms upstairs with a magnificent new full bathroom. The lower level is unbelievable. Much like the kitchen, the recreation room was designed with the idea to be comfortable but customized to make it a masterpiece in organization. Another new full bathroom, a laundry center and a utility room cap off this fabulous basement. We haven’t even touched upon the location of this home. As an end of group, the oversized, level back yard is ideal. It overlooks a small alley and the green space of the Rodgers Forge and Dumbarton schools. A perfect setting of trees, grass and the occasional happy noise. All of this and updates to many systems (roof, water line to the street, air handler, compressor, water heater and new retaining wall). 7223 Lanark will make anyone happy – why should it not be you?!
Last Agent to Sell the Property
Cummings & Co. Realtors License #522613 Listed on: 08/03/2023

Townhouse Details
Home Type
- Townhome
Est. Annual Taxes
- $3,889
Year Built
- Built in 1952
Lot Details
- 2,900 Sq Ft Lot
- Property is in excellent condition
Home Design
- Colonial Architecture
- Brick Exterior Construction
- Block Foundation
- Asphalt Roof
Interior Spaces
- Property has 3 Levels
- Traditional Floor Plan
- Ceiling Fan
- Living Room
- Dining Room
- Recreation Room
- Wood Flooring
- Finished Basement
- Basement Fills Entire Space Under The House
Kitchen
- Gourmet Kitchen
- Gas Oven or Range
- Microwave
- Dishwasher
- Disposal
Bedrooms and Bathrooms
- 3 Bedrooms
- En-Suite Primary Bedroom
Laundry
- Dryer
- Washer
Parking
- Alley Access
- On-Street Parking
Schools
- Rodgers Forge Elementary School
- Dumbarton Middle School
- Towson High School
Utilities
- Forced Air Heating and Cooling System
- Natural Gas Water Heater
Community Details
- No Home Owners Association
- Rodgers Forge Subdivision
Listing and Financial Details
- Tax Lot 75
- Assessor Parcel Number 04090914101580
Ownership History
Purchase Details
Home Financials for this Owner
Home Financials are based on the most recent Mortgage that was taken out on this home.Purchase Details
Similar Homes in Baltimore, MD
Home Values in the Area
Average Home Value in this Area
Purchase History
| Date | Type | Sale Price | Title Company |
|---|---|---|---|
| Deed | $285,000 | None Available | |
| Deed | $36,000 | -- |
Mortgage History
| Date | Status | Loan Amount | Loan Type |
|---|---|---|---|
| Open | $279,837 | FHA |
Property History
| Date | Event | Price | Change | Sq Ft Price |
|---|---|---|---|---|
| 08/31/2023 08/31/23 | Sold | $430,000 | +2.5% | $284 / Sq Ft |
| 08/03/2023 08/03/23 | For Sale | $419,500 | +47.2% | $277 / Sq Ft |
| 12/29/2016 12/29/16 | Sold | $285,000 | 0.0% | $223 / Sq Ft |
| 11/21/2016 11/21/16 | Pending | -- | -- | -- |
| 11/21/2016 11/21/16 | Price Changed | $285,000 | +2.2% | $223 / Sq Ft |
| 11/18/2016 11/18/16 | For Sale | $279,000 | -- | $218 / Sq Ft |
Tax History Compared to Growth
Tax History
| Year | Tax Paid | Tax Assessment Tax Assessment Total Assessment is a certain percentage of the fair market value that is determined by local assessors to be the total taxable value of land and additions on the property. | Land | Improvement |
|---|---|---|---|---|
| 2025 | -- | $318,600 | $100,000 | $218,600 |
| 2024 | $4,189 | $305,700 | $0 | $0 |
| 2023 | $2,024 | $292,800 | $0 | $0 |
| 2022 | $3,858 | $279,900 | $100,000 | $179,900 |
| 2021 | $3,882 | $279,600 | $0 | $0 |
| 2020 | $3,882 | $279,300 | $0 | $0 |
| 2019 | $3,853 | $279,000 | $100,000 | $179,000 |
| 2018 | $3,599 | $264,133 | $0 | $0 |
| 2017 | $3,299 | $249,267 | $0 | $0 |
| 2016 | $2,552 | $234,400 | $0 | $0 |
| 2015 | $2,552 | $234,400 | $0 | $0 |
| 2014 | $2,552 | $234,400 | $0 | $0 |
Agents Affiliated with this Home
-
Dorsey Campbell

Seller's Agent in 2023
Dorsey Campbell
Cummings & Co Realtors
(410) 967-3661
16 in this area
137 Total Sales
-
Elizabeth Boyce

Seller Co-Listing Agent in 2023
Elizabeth Boyce
Cummings & Co Realtors
(410) 365-1064
9 in this area
88 Total Sales
-
Adam Fink

Buyer's Agent in 2023
Adam Fink
Keller Williams Realty Centre
(410) 812-5789
1 in this area
127 Total Sales
-
Gary Luttrell

Seller's Agent in 2016
Gary Luttrell
Long & Foster
(443) 980-9110
1 in this area
124 Total Sales
-
Penny Noval

Seller Co-Listing Agent in 2016
Penny Noval
Long & Foster
(410) 303-3340
139 Total Sales
-
jean ottey

Buyer's Agent in 2016
jean ottey
Cummings & Co Realtors
(410) 440-2963
34 in this area
75 Total Sales
Map
Source: Bright MLS
MLS Number: MDBC2074478
APN: 09-0914101580
- 190 Dumbarton Rd
- 105 Stevenson Ln
- 239 Stanmore Rd
- 169 Stanmore Rd
- 130 Dumbarton Rd
- 101 Regester Ave
- 117 Glen Argyle Rd
- 6507 Abbey View Way
- 7102 Heathfield Rd
- 302 Murdock Rd
- 7321 Yorktowne Dr
- 223 Dunkirk Rd
- 6453 Cloister Gate Dr
- 146 Villabrook Way
- 310 Hopkins Rd
- 6424 Cloister Gate Dr
- 218 Blenheim Rd
- 6679 Walnutwood Cir
- 238 Gaywood Rd
- 105 La Paix Ln
