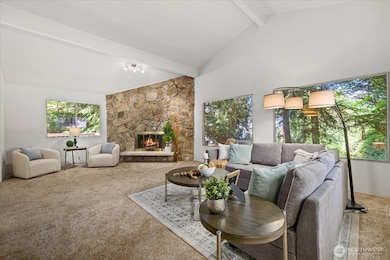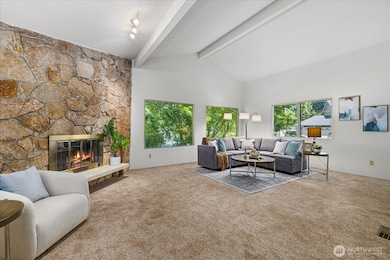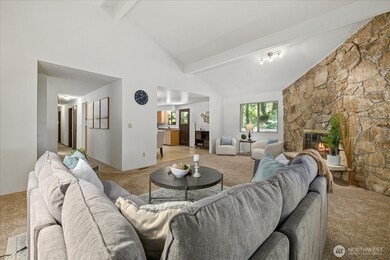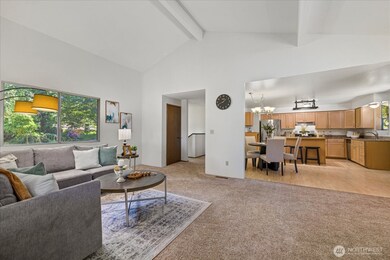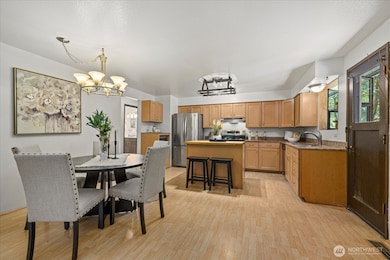
$899,000
- 3 Beds
- 2.5 Baths
- 1,370 Sq Ft
- 15518 76th Place NE
- Kenmore, WA
Welcome to this charming 3-bedroom, 3-bath daylight rambler nestled in the highly sought-after Moorland Heights neighborhood. This inviting home features a spacious 2-car garage and a beautifully updated gourmet kitchen equipped with high-end appliances perfect for culinary enthusiasts. The main floor boasts an updated full bath, newer Milgard Dbl hung windows, fresh interior paint, and a cozy
Brian Caffrey Windermere R.E. Northeast, Inc

