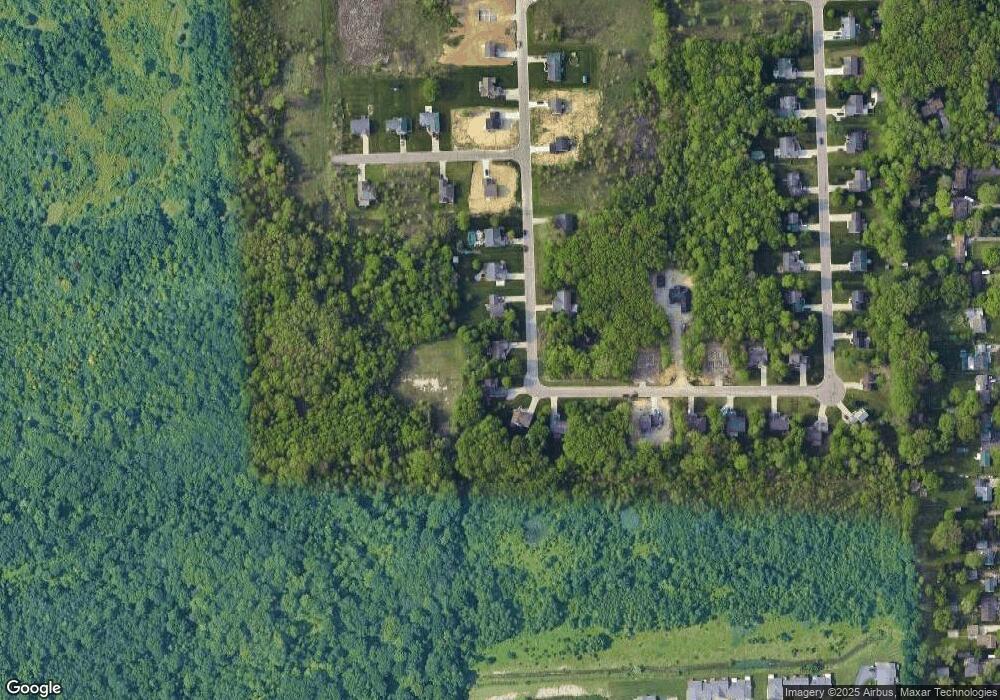Estimated Value: $231,000 - $280,000
3
Beds
2
Baths
1,346
Sq Ft
$196/Sq Ft
Est. Value
About This Home
This home is located at 7224 Timberline Dr Unit 94, Flint, MI 48507 and is currently estimated at $263,724, approximately $195 per square foot. 7224 Timberline Dr Unit 94 is a home located in Genesee County with nearby schools including Carman-Ainsworth High School, Madison Academy - Elementary School, and Discovery Montessori.
Ownership History
Date
Name
Owned For
Owner Type
Purchase Details
Closed on
Oct 21, 2015
Sold by
Janik Jan E
Bought by
Prewitt Kile A and Prewitt Jennifer B
Current Estimated Value
Purchase Details
Closed on
Aug 5, 2011
Sold by
Janik Jan E
Bought by
Prewitt Kile A and Prewitt Jennifer
Home Financials for this Owner
Home Financials are based on the most recent Mortgage that was taken out on this home.
Original Mortgage
$91,000
Interest Rate
3.84%
Mortgage Type
Seller Take Back
Purchase Details
Closed on
May 7, 2009
Sold by
Mortgage Electronic Registration Systems
Bought by
Hsbc Bank Usa National Association
Purchase Details
Closed on
Apr 29, 2009
Sold by
Nichols John
Bought by
Mortgage Electronic Registration Systems
Purchase Details
Closed on
Feb 8, 2005
Sold by
The Windfield Group Llc
Bought by
Rick Oldaugh Construction Inc
Create a Home Valuation Report for This Property
The Home Valuation Report is an in-depth analysis detailing your home's value as well as a comparison with similar homes in the area
Home Values in the Area
Average Home Value in this Area
Purchase History
| Date | Buyer | Sale Price | Title Company |
|---|---|---|---|
| Prewitt Kile A | $92,000 | Cislo Title Co | |
| Prewitt Kile A | $92,000 | Attorney | |
| Hsbc Bank Usa National Association | -- | None Available | |
| Mortgage Electronic Registration Systems | $71,240 | None Available | |
| Rick Oldaugh Construction Inc | -- | Metropolitan Title Company | |
| Nichols John | $36,000 | Metropolitan Title Company |
Source: Public Records
Mortgage History
| Date | Status | Borrower | Loan Amount |
|---|---|---|---|
| Previous Owner | Prewitt Kile A | $91,000 |
Source: Public Records
Tax History Compared to Growth
Tax History
| Year | Tax Paid | Tax Assessment Tax Assessment Total Assessment is a certain percentage of the fair market value that is determined by local assessors to be the total taxable value of land and additions on the property. | Land | Improvement |
|---|---|---|---|---|
| 2025 | $2,641 | $122,500 | $0 | $0 |
| 2024 | $1,547 | $119,700 | $0 | $0 |
| 2023 | $1,476 | $102,100 | $0 | $0 |
| 2022 | $2,329 | $89,000 | $0 | $0 |
| 2021 | $2,292 | $84,500 | $0 | $0 |
| 2020 | $1,326 | $79,700 | $0 | $0 |
| 2019 | $1,307 | $73,400 | $0 | $0 |
| 2018 | $2,471 | $71,400 | $0 | $0 |
| 2017 | $2,568 | $68,800 | $0 | $0 |
| 2016 | $2,527 | $65,300 | $0 | $0 |
| 2015 | $1,909 | $60,100 | $0 | $0 |
| 2014 | $2,284 | $57,000 | $0 | $0 |
| 2012 | -- | $52,500 | $52,500 | $0 |
Source: Public Records
Map
Nearby Homes
- 1389 Dellmont Dr
- 1395 Windwood Ln
- 12000 Murray St Unit 67
- 7400 Lawrence St
- 35010 Mitchell St Unit 210
- 41003 Williams St Unit 242
- 3010 Murray St Unit 18
- 3006 Murray St Unit 16
- 22003 Wilson St Unit 128
- 7444 Rory St
- 7191 Brittwood Ln
- 1203 Froman St
- 8018 Bradbury Ln
- 8019 Bradbury Ln
- 1261 W Grand Blanc Rd
- 7471 Brewer Rd
- The Nest Plan at Hidden Ponds
- The Pearl Plan at Hidden Ponds
- The Dana Plan at Hidden Ponds
- The Sapphire Plan at Hidden Ponds
- 7232 Timberline Dr Unit 93
- 7214 Timberline Dr Unit 95
- 1366 Timberline Dr
- 7206 Timberline Dr Unit 96
- 1379 Timberline Dr Unit 92
- 7213 Timberline Dr Unit 80
- 1371 Timberline Dr Unit 91
- 7198 Timberline Dr Unit 97
- 1358 Timberline Dr
- 7205 Timberline Dr
- 7197 Timberline Dr Unit 78
- 1373 Dellmont Dr
- 1381 Dellmont Dr Unit 99
- 7189 Timberline Dr
- 1355 Timberline Dr
- 1397 Dellmont Dr Unit 101
- 7181 Timberline Dr
- 1347 Timberline Dr Unit 88
- 1340 Timberline Dr
- 7178 Timberline Dr
