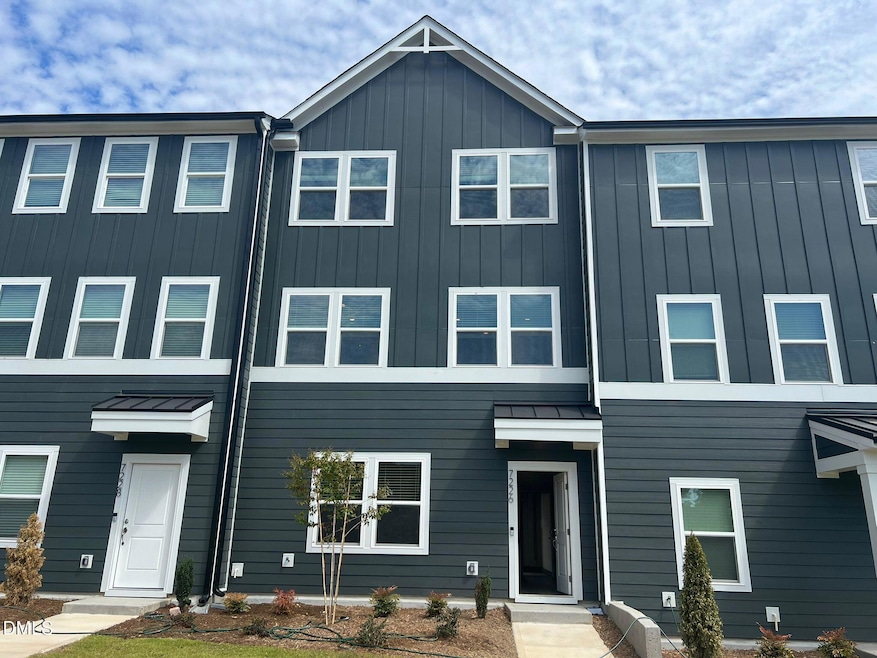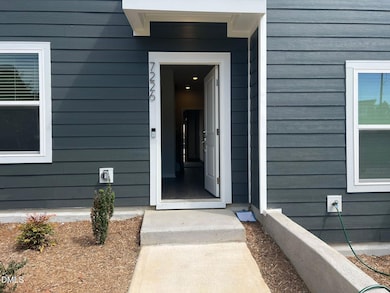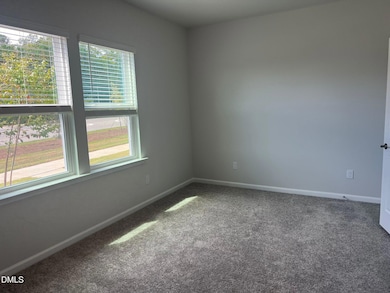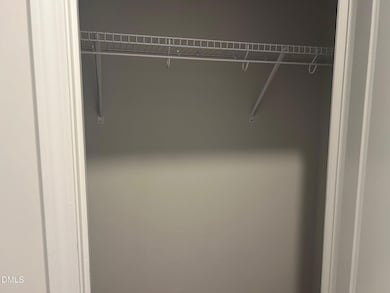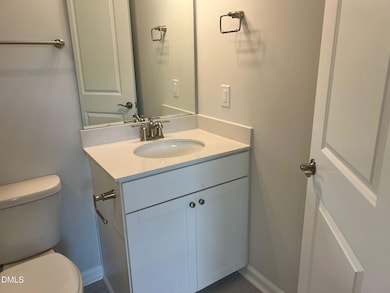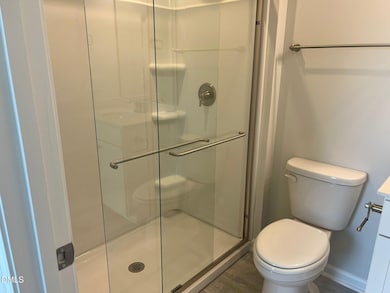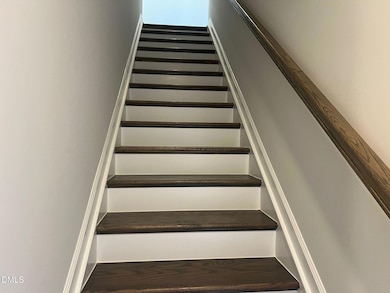7226 Morris Acres Rd Apex, NC 27523
Beaver Creek Neighborhood
4
Beds
3.5
Baths
--
Sq Ft
1,307
Sq Ft Lot
Highlights
- New Construction
- Deck
- 1 Car Attached Garage
- Turner Creek Elementary School Rated A-
- Wood Flooring
- Handicap Accessible
About This Home
Brand new 4BR/3.5BA townhome with 2-car garage! Luxury Vinyl Planks on main floor. Large family room. Beautiful kitchen with granitecounter tops, center island, stainless steel appliances (gas stove) & tile backsplash. Large dining area. Master suite with walk-in showerand closet. First floor guest suite! Wood stairs. Extra storage in garage. Very close to Beaver Creek Crossing and Beaver CreekCommons. Easy access to I-540/Hwy 64, RTP, RDU, Cary & Raleigh. Free standard high speed internet and cable TV are provided byHOA. Fridge, washer and dryer will be provided too.
Townhouse Details
Home Type
- Townhome
Year Built
- Built in 2025 | New Construction
Parking
- 1 Car Attached Garage
- 2 Open Parking Spaces
Home Design
- Home is estimated to be completed on 10/17/25
- Entry on the 1st floor
- Frame Construction
Interior Spaces
- 3-Story Property
- Built-In Range
- Laundry in unit
Flooring
- Wood
- Carpet
- Vinyl
Bedrooms and Bathrooms
- 4 Bedrooms
- Primary bedroom located on third floor
Schools
- Turner Creek Road Year Round Elementary School
- Salem Middle School
- Green Level High School
Additional Features
- Handicap Accessible
- Deck
- 1,307 Sq Ft Lot
Listing and Financial Details
- Security Deposit $2,175
- Property Available on 10/20/25
- Tenant pays for all utilities
- The owner pays for association fees
- 12 Month Lease Term
- $50 Application Fee
Community Details
Overview
- Prestwick Subdivision
Pet Policy
- Cats Allowed
- Small pets allowed
Map
Source: Doorify MLS
MLS Number: 10132593
Nearby Homes
- 2134 Grouse Ski Cir
- 7242 Morris Acres Rd
- 2127 Grouse Ski Cir
- 2124 Grouse Ski Cir
- 2122 Grouse Ski Cir
- 2115 Grouse Ski Cir
- 831 Tunisian Dr
- 2126 Grubstake St
- 760 Bachelor Gulch Way
- 755 Bachelor Gulch Way
- 2208 Good Shepherd Way
- 2060 Jersey City Place
- 1633 Shepherds Glade Dr
- 2411 Colony Woods Dr
- 1622 Shepherds Glade Dr
- 2300 Walden Creek Dr
- 2126 Whitesmith Dr
- 1001 Drayman Place
- 2201 Dial Dr
- 1038 Brownsmith Dr
- 2125 Grouse Ski Cir
- 4001 Reedybrook Crossing
- 2312 Colony Woods Dr
- 689 Maple Grove Way
- 2223 Chattering Lory Ln
- 1018 Diamond Dove Ln
- 2231 Chattering Lory Ln
- 2230 Chattering Lory Ln
- 1048 Diamond Dove Ln
- 2061 Ackerman Hill Dr
- 473 Autumn Rain St
- 1000 Cameron Woods Dr
- 2218 Red Knot Ln
- 100 Ranger Place
- 1126 Finch Ct
- 2546 Adams Pond Ln
- 408 Parlier Dr
- 806 Courting St
- 2513 Canarywood Ln
- 856 Patriot Summit Ln
