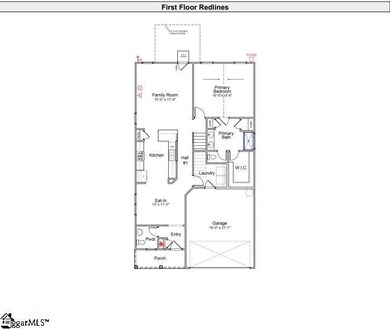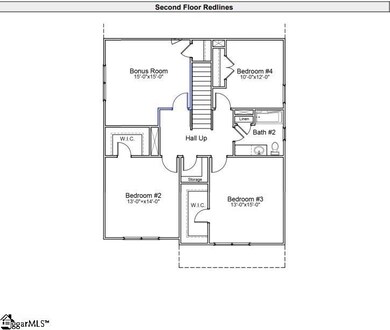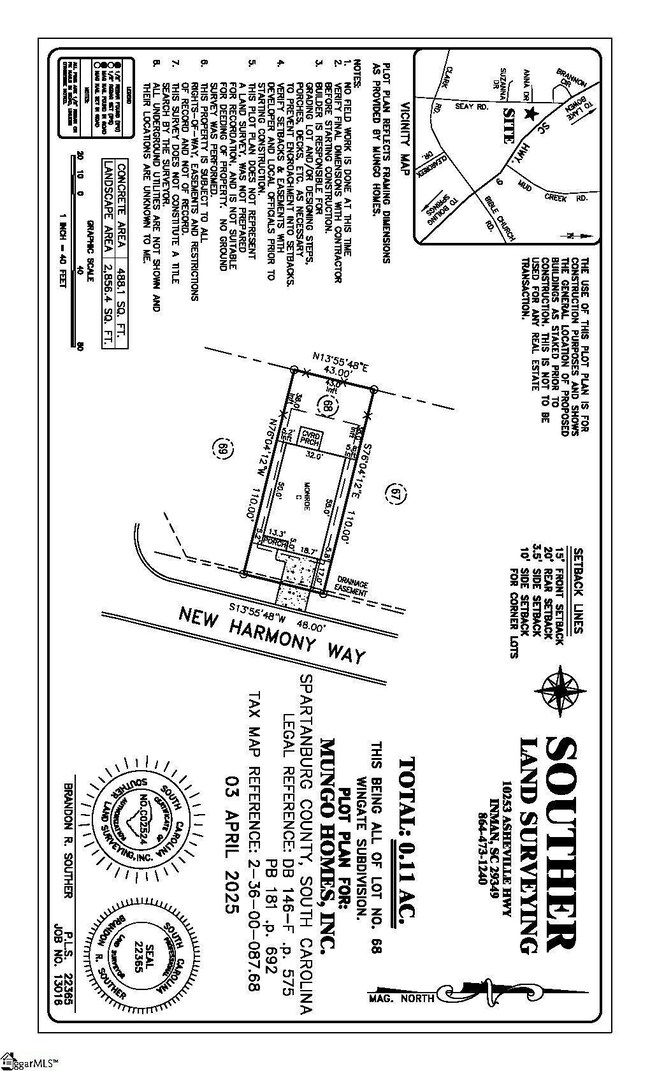Estimated payment $1,742/month
Highlights
- Open Floorplan
- Craftsman Architecture
- Attic
- Boiling Springs Middle School Rated A-
- Vaulted Ceiling
- Bonus Room
About This Home
****ESTIMATED COMPLETION AUGUST 2025**** This two-story home includes four bedrooms and two-and-one-half bathrooms. A centrally located kitchen connects the eating area and great room, while the covered porch adds inviting outdoor space just off the great room. The vaulted ceiling in the primary bedroom, located on the main level, creates an open and airy atmosphere. The primary bathroom features two linen closets and a walk-in clothes closet. Upstairs, you’ll find three additional bedrooms that share a second full bathroom, along with a second entertaining space. This home has so much - come see it today in Wingate!
Home Details
Home Type
- Single Family
Year Built
- Built in 2025 | Under Construction
Lot Details
- 4,792 Sq Ft Lot
- Level Lot
- Few Trees
HOA Fees
- $25 Monthly HOA Fees
Home Design
- Home is estimated to be completed on 8/29/25
- Craftsman Architecture
- Slab Foundation
- Composition Roof
- Vinyl Siding
Interior Spaces
- 2,400-2,599 Sq Ft Home
- 2-Story Property
- Open Floorplan
- Smooth Ceilings
- Vaulted Ceiling
- Tilt-In Windows
- Living Room
- Breakfast Room
- Bonus Room
- Storage In Attic
- Fire and Smoke Detector
Kitchen
- Electric Oven
- Gas Cooktop
- Built-In Microwave
- Dishwasher
- Quartz Countertops
- Disposal
Flooring
- Carpet
- Luxury Vinyl Plank Tile
Bedrooms and Bathrooms
- 4 Bedrooms | 1 Main Level Bedroom
- Walk-In Closet
- 2.5 Bathrooms
Laundry
- Laundry Room
- Laundry on main level
- Electric Dryer Hookup
Parking
- 2 Car Attached Garage
- Garage Door Opener
Outdoor Features
- Covered Patio or Porch
Schools
- Sugar Ridge Elementary School
- Boiling Springs Middle School
- Boiling Springs High School
Utilities
- Forced Air Heating and Cooling System
- Heating System Uses Natural Gas
- Underground Utilities
- Tankless Water Heater
- Gas Water Heater
- Cable TV Available
Community Details
- Hinson Management HOA
- Built by Mungo Homes
- Wingate Subdivision, Monroe C Floorplan
- Mandatory home owners association
Listing and Financial Details
- Tax Lot 68
- Assessor Parcel Number 2-36-00-087.68
Map
Home Values in the Area
Average Home Value in this Area
Property History
| Date | Event | Price | List to Sale | Price per Sq Ft |
|---|---|---|---|---|
| 11/11/2025 11/11/25 | Pending | -- | -- | -- |
| 10/10/2025 10/10/25 | Price Changed | $274,000 | -1.8% | $114 / Sq Ft |
| 09/29/2025 09/29/25 | Price Changed | $279,000 | -3.5% | $116 / Sq Ft |
| 09/17/2025 09/17/25 | Price Changed | $289,000 | -1.7% | $120 / Sq Ft |
| 08/27/2025 08/27/25 | Price Changed | $294,000 | -1.7% | $123 / Sq Ft |
| 08/08/2025 08/08/25 | Price Changed | $299,000 | -2.3% | $125 / Sq Ft |
| 05/23/2025 05/23/25 | For Sale | $306,000 | -- | $128 / Sq Ft |
Source: Greater Greenville Association of REALTORS®
MLS Number: 1558336
- 7227 New Harmony Way
- 7211 New Harmony Way
- 7211 New Harmony Way Unit Homesite 83
- 7242 New Harmony Way
- 7242 New Harmony Way Unit Homesite 57
- 7089 Wingate Dr
- 7089 Wingate Dr Unit Homesite 37
- 7003 Wingate Dr
- 7003 Wingate Dr Unit Homesite 90
- 7006 Wingate Dr
- 7006 Wingate Dr Unit Homesite 2
- 7094 Wingate Dr
- 137 Stonehedge Dr
- 923 Porch Song Way
- 533 Heavenly Days St
- 536 Heavenly Days St
- 841 Speakeasy Ln
- 948 Bryden Ln
- 714 Heavenly Days St
- 715 Heavenly Days St




