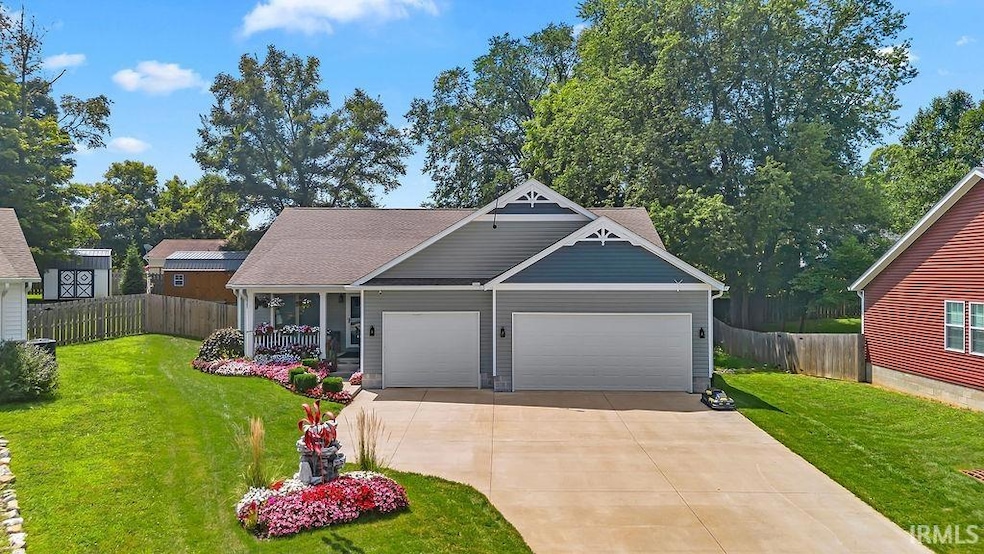
7227 W Mustang Dr Ellettsville, IN 47429
Estimated payment $2,621/month
Highlights
- Primary Bedroom Suite
- Vaulted Ceiling
- Great Room
- Open Floorplan
- Backs to Open Ground
- Solid Surface Countertops
About This Home
Nearly new ranch with premium upgrades, prime location right next to Edgewood Middle School. Welcome to your next home: a spacious 2,086 sq ft ranch on a quiet cul-de-sac, built in 2020 with high-end features throughout. This 4-bedroom, 2-bathroom home checks every box, starting with a smart, functional floor plan that includes a dedicated foyer with coat closet, a split bedroom layout for privacy, and a wide-open main living area with vaulted ceilings. The kitchen is a true standout—hickory cabinets, corian countertops, stainless steel appliances (including a wine chiller), and a walk-in corner pantry. The primary suite impresses with a tiled walk-in shower featuring a rain shower head, dual vanities, a massive closet—and convenient washer/dryer included. Step outside to a fully fenced backyard with a 8x12 greenhouse, a 12x20 yard barn, 6 peach trees, 2 cherry trees, and a watering system that waters every hanging basket, garden bed, and the greenhouse—controlled by app, with no subscription needed. The yard has a full irrigation system as well. Need storage? The oversized 3-car garage (950 sq ft) features 10' ceilings, a 400 lb lift system, electric vehicle charger, hot/cold hose, wet/dry vac, and utility sink—plenty of room for a full-size truck and more. Additional upgrades include a whole-house generator, a perimeter drain system, and a hardwired security system with 9 cameras (interior and exterior). With everything less than 5 years old, this home offers worry-free living and premium convenience. A full list of features is available.
Home Details
Home Type
- Single Family
Est. Annual Taxes
- $3,260
Year Built
- Built in 2020
Lot Details
- 0.27 Acre Lot
- Backs to Open Ground
- Cul-De-Sac
- Privacy Fence
- Landscaped
- Irrigation
Parking
- 3 Car Attached Garage
- Garage Door Opener
- Driveway
Home Design
- Shingle Roof
- Vinyl Construction Material
Interior Spaces
- 2,086 Sq Ft Home
- 1-Story Property
- Open Floorplan
- Wired For Data
- Vaulted Ceiling
- Ceiling Fan
- Gas Log Fireplace
- Entrance Foyer
- Great Room
- Living Room with Fireplace
- Crawl Space
Kitchen
- Walk-In Pantry
- Kitchen Island
- Solid Surface Countertops
- Built-In or Custom Kitchen Cabinets
- Utility Sink
- Disposal
Flooring
- Carpet
- Laminate
Bedrooms and Bathrooms
- 4 Bedrooms
- Primary Bedroom Suite
- Split Bedroom Floorplan
- Walk-In Closet
- 2 Full Bathrooms
- Bathtub with Shower
- Separate Shower
Laundry
- Laundry on main level
- Washer and Electric Dryer Hookup
Home Security
- Home Security System
- Carbon Monoxide Detectors
- Fire and Smoke Detector
Schools
- Edgewood Elementary And Middle School
- Edgewood High School
Utilities
- Forced Air Heating and Cooling System
- Heat Pump System
- Smart Home Wiring
- Whole House Permanent Generator
Listing and Financial Details
- Assessor Parcel Number 53-04-09-105-025.000-013
Map
Home Values in the Area
Average Home Value in this Area
Tax History
| Year | Tax Paid | Tax Assessment Tax Assessment Total Assessment is a certain percentage of the fair market value that is determined by local assessors to be the total taxable value of land and additions on the property. | Land | Improvement |
|---|---|---|---|---|
| 2024 | $3,260 | $326,000 | $40,800 | $285,200 |
| 2023 | $3,187 | $317,000 | $40,000 | $277,000 |
| 2022 | $3,008 | $299,300 | $30,000 | $269,300 |
| 2021 | $2,915 | $289,600 | $30,000 | $259,600 |
| 2020 | $702 | $30,000 | $30,000 | $0 |
| 2019 | $565 | $24,000 | $24,000 | $0 |
| 2018 | $480 | $20,000 | $20,000 | $0 |
| 2017 | $334 | $12,500 | $12,500 | $0 |
| 2016 | $318 | $12,500 | $12,500 | $0 |
| 2014 | $302 | $12,500 | $12,500 | $0 |
Property History
| Date | Event | Price | Change | Sq Ft Price |
|---|---|---|---|---|
| 08/08/2025 08/08/25 | For Sale | $429,000 | -- | $206 / Sq Ft |
Purchase History
| Date | Type | Sale Price | Title Company |
|---|---|---|---|
| Warranty Deed | $30,000 | Barberry, Llc | |
| Warranty Deed | $24,000 | None Available | |
| Quit Claim Deed | -- | None Available | |
| Deed | $162,200 | -- |
Similar Homes in the area
Source: Indiana Regional MLS
MLS Number: 202531316
APN: 53-04-09-105-025.000-013
- 7215 W Mustang Dr
- 7236 W Mustang Dr
- 408 S Sale St
- 302 S Edgewood Dr
- 320 W Ritter St
- 903 W Temperance St
- 203 S Sale St
- 122 S Sale St
- 214 W Ritter St
- 312 Poplar Ct
- 7538 W Athena Ct
- 7514 W Athena Ct
- 5359 N Louden Rd
- 520 W Hickory Dr
- 1121 Grant St
- 709 W Main St
- 115 E Chester Dr
- 302 W Main St
- 541 S Cree Ct
- 501 W Tecumseh Dr
- 7219 W Susan St Unit 7215
- 209 W Oak St Unit 4
- 116 S 1st St
- 5722 W Vinca Ln Unit Dylan
- 5722 W Vinca Ln
- 4455 W Tanglewood Rd
- 4252 N Tupelo Dr
- 4040 W Mary Ellis St
- 3536 W Pyramid Ct
- 4225 N Kinser Pike
- 1314 N Denver Rd Unit ID1266941P
- 1310 N Denver Rd Unit ID1266967P
- 441 S Westgate Dr
- 3312 N Stoneycrest Rd
- 1619 W Arlington Rd
- 1100 N Crescent Rd
- 980 W 17th St
- 1531 Buena Vista Dr
- 790 S Basswood Dr
- 200 E Glendora Dr






