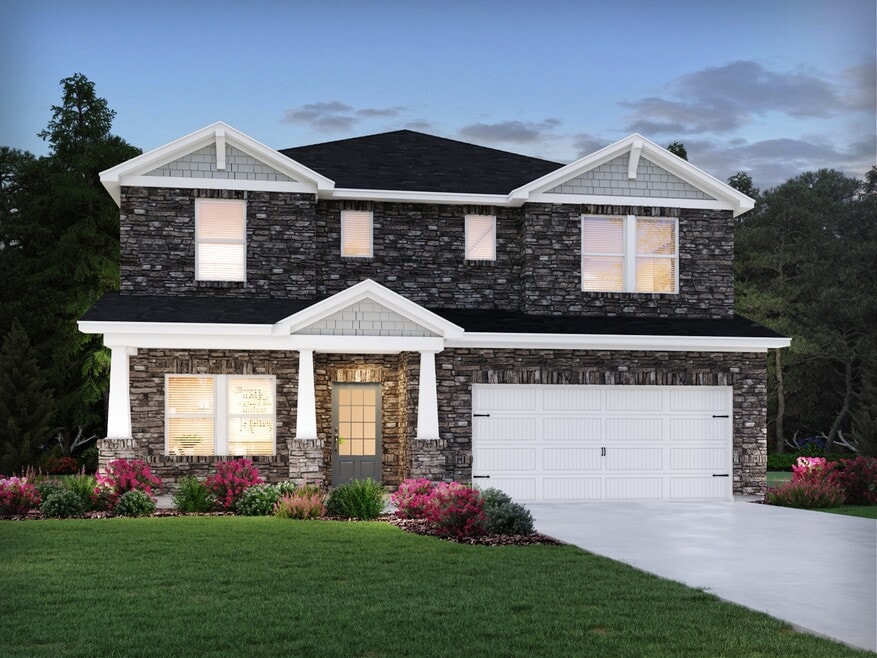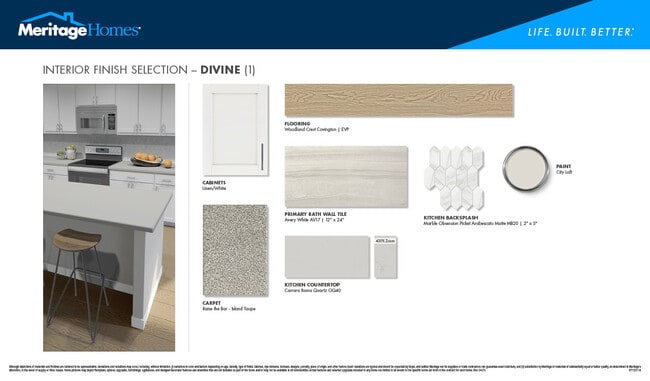
NEW CONSTRUCTION
AVAILABLE
Estimated payment $3,072/month
Total Views
18,047
5
Beds
3
Baths
2,950
Sq Ft
$166
Price per Sq Ft
Highlights
- Marina
- New Construction
- Clubhouse
- Golf Course Community
- Community Lake
- Community Pool
About This Home
The Johnson's impressive two-story foyer gives way to the gourmet kitchen and open-concept living area. A study on the main level, plus a large loft upstairs, allow you to customize the layout to fit your needs
Sales Office
All tours are by appointment only. Please contact sales office to schedule.
Hours
Monday - Sunday
Sales Team
Sherri Tutt
Office Address
5150 Crescendo Cir
Fairburn, GA 30213
Driving Directions
Home Details
Home Type
- Single Family
Parking
- 2 Car Garage
Home Design
- New Construction
Bedrooms and Bathrooms
- 5 Bedrooms
- 3 Full Bathrooms
Additional Features
- 2-Story Property
- Green Certified Home
Community Details
Overview
- Community Lake
- Views Throughout Community
- Pond in Community
- Greenbelt
Amenities
- Clubhouse
- Community Center
Recreation
- Marina
- Beach
- Golf Course Community
- Tennis Courts
- Baseball Field
- Soccer Field
- Community Basketball Court
- Volleyball Courts
- Community Playground
- Community Pool
- Park
- Trails
Map
Other Move In Ready Homes in Harmony Manor
About the Builder
Opening the door to a Life. Built. Better.® Since 1985.
From money-saving energy efficiency to thoughtful design, Meritage Homes believe their homeowners deserve a Life. Built. Better.® That’s why they're raising the bar in the homebuilding industry.
Nearby Homes
- 0 Hall Rd Unit 19137362
- Harmony Manor
- Creekbend Overlook
- 5364 Tolar Rd
- 5364 Tolar Rd Unit 74
- 5366 Tolar Rd Unit 75
- 5372 Tolar Rd Unit 78
- 5332 Tolar Rd Unit 32
- 5338 Tolar Rd Unit 35
- 5387 Tolar Rd Unit 37
- 0 Campbellton Fairburn Rd Unit 10544309
- 0 Campbellton Fairburn Rd Unit 10511327
- 5455 Campbellton Fairburn Rd
- 132 Park Ln
- 189 Park Ln
- 219 Park Ln
- 222 Park Ln
- 0 Jones Rd Unit 7548174
- 0 Jones Rd Unit 10486732
- 709 Giverny Way

