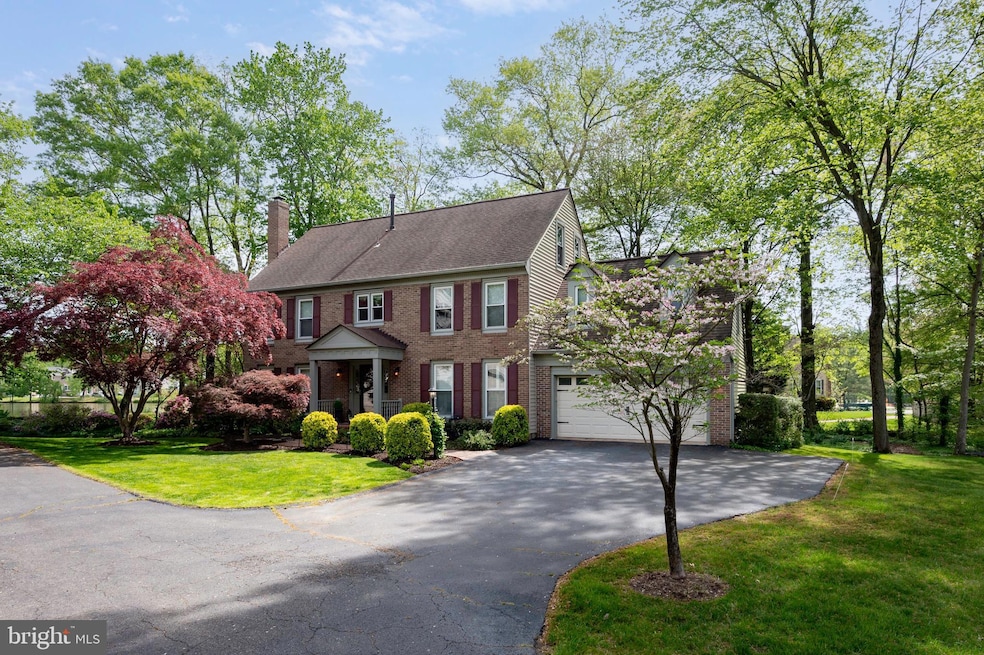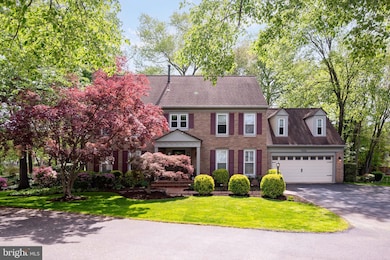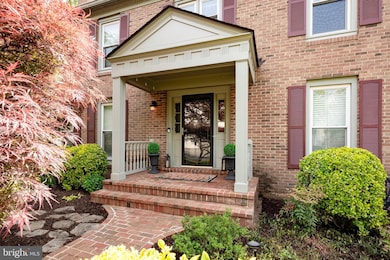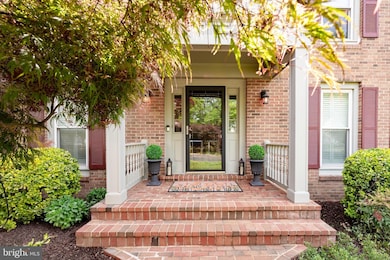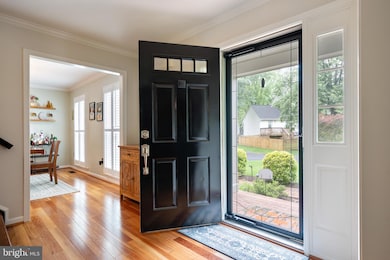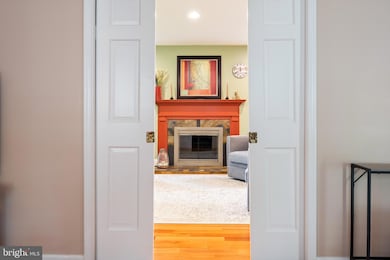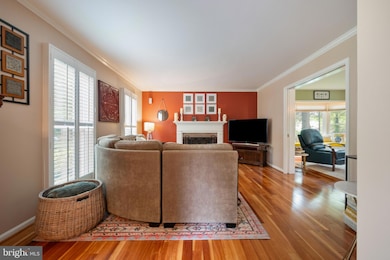
7228 Devereux Ct Alexandria, VA 22315
Highlights
- Eat-In Gourmet Kitchen
- Colonial Architecture
- Traditional Floor Plan
- Lake View
- Deck
- 2-minute walk to Wickford Park
About This Home
As of July 2025This stunning three-level Colonial home is nestled on a rare lakefront lot, backing to serene Lake Devereux, and is tucked off the main street. Upon entry, you're welcomed into a spacious foyer flanked by a formal dining room on one side and a living room with a charming wood-burning fireplace on the other. Pocket doors open to a cozy family room featuring built-in bookshelves and a gas fireplace with a granite hearth and surround. Tranquil views through bay window with custom seating and storage.
Family room flows seamlessly into the eat-in kitchen area. The kitchen is beautifully remodeled with granite countertops, stainless steel appliances, island, and a built-in coffee station. A bay window enhances the kitchen's functionality and charm.
A finished laundry and mudroom with utility sink offers custom nooks for coats and shoe storage, adding to the home's thoughtful design. The upper level features four spacious bedrooms, including a luxurious primary suite with a walk-in closet upgraded with a custom shelving system. The fully renovated primary bathroom includes premium tile work, a frameless glass shower enclosure, and a double vanity with custom cabinetry. French doors from the primary suite lead to a spacious home office or sitting room, highlighted by custom bookshelves and skylights. A walk-through library connects to a staircase leading to the third level, which includes a fifth bedroom and a large recreation room boasting two skylights and a breathtaking lake view.
The oversized two-car garage includes a built-in workbench, an expanded rear storage room, and direct access to the back deck. The expansive, low-maintenance Trex deck—added in 2015—offers panoramic views of the lake and features integrated electric lighting in the railings that automatically turns on at dusk. The professionally landscaped, quarter-acre lot includes multiple mulched beds with a mix of annuals and perennials, an in-ground programmable irrigation system, and beautiful stone steps leading to an elevated lake path. Additional highlights include plantation shutters, new siding, energy-efficient double-pane windows, and a spacious crawl space with a concrete floor that spans the entire footprint of the main level, providing ample storage. Japanese Maple trees grace both the front and back yards, and a natural stone path leads from the deck to a tranquil garden space—making this a truly idyllic lakeside retreat with striking views..
Last Agent to Sell the Property
Long & Foster Real Estate, Inc. License #0225050351 Listed on: 05/29/2025

Home Details
Home Type
- Single Family
Est. Annual Taxes
- $10,598
Year Built
- Built in 1986
Lot Details
- 0.26 Acre Lot
- Property is in excellent condition
- Property is zoned 150
HOA Fees
- $69 Monthly HOA Fees
Parking
- 2 Car Attached Garage
- Oversized Parking
- Parking Storage or Cabinetry
- Front Facing Garage
Property Views
- Lake
- Scenic Vista
Home Design
- Colonial Architecture
- Slab Foundation
- Poured Concrete
- Aluminum Siding
Interior Spaces
- 3,332 Sq Ft Home
- Property has 3 Levels
- Traditional Floor Plan
- Built-In Features
- Ceiling Fan
- 2 Fireplaces
- Wood Burning Fireplace
- Gas Fireplace
- Double Pane Windows
- Window Treatments
- Mud Room
- Entrance Foyer
- Family Room
- Living Room
- Breakfast Room
- Formal Dining Room
- Den
- Bonus Room
- Basement
Kitchen
- Eat-In Gourmet Kitchen
- Butlers Pantry
- Gas Oven or Range
- Built-In Microwave
- Dishwasher
- Disposal
Flooring
- Wood
- Carpet
- Ceramic Tile
Bedrooms and Bathrooms
- 5 Bedrooms
- En-Suite Primary Bedroom
- En-Suite Bathroom
- Walk-In Closet
Laundry
- Dryer
- Washer
Outdoor Features
- Deck
Schools
- Hayfield Elementary School
- Hayfield Secondary Middle School
- Hayfield High School
Utilities
- Forced Air Heating and Cooling System
- Vented Exhaust Fan
- Electric Water Heater
Community Details
- Lake Devereux Subdivision
Listing and Financial Details
- Tax Lot 214
- Assessor Parcel Number 0914 07 0214
Ownership History
Purchase Details
Home Financials for this Owner
Home Financials are based on the most recent Mortgage that was taken out on this home.Similar Homes in Alexandria, VA
Home Values in the Area
Average Home Value in this Area
Purchase History
| Date | Type | Sale Price | Title Company |
|---|---|---|---|
| Warranty Deed | $775,000 | -- |
Mortgage History
| Date | Status | Loan Amount | Loan Type |
|---|---|---|---|
| Open | $575,400 | New Conventional | |
| Closed | $620,000 | New Conventional |
Property History
| Date | Event | Price | Change | Sq Ft Price |
|---|---|---|---|---|
| 07/25/2025 07/25/25 | Sold | $1,150,000 | +4.6% | $345 / Sq Ft |
| 05/29/2025 05/29/25 | For Sale | $1,099,900 | -- | $330 / Sq Ft |
Tax History Compared to Growth
Tax History
| Year | Tax Paid | Tax Assessment Tax Assessment Total Assessment is a certain percentage of the fair market value that is determined by local assessors to be the total taxable value of land and additions on the property. | Land | Improvement |
|---|---|---|---|---|
| 2024 | $10,167 | $877,580 | $293,000 | $584,580 |
| 2023 | $9,345 | $828,100 | $266,000 | $562,100 |
| 2022 | $9,389 | $821,070 | $266,000 | $555,070 |
| 2021 | $8,587 | $731,750 | $249,000 | $482,750 |
| 2020 | $8,245 | $696,680 | $215,000 | $481,680 |
| 2019 | $8,198 | $692,680 | $211,000 | $481,680 |
| 2018 | $7,661 | $666,150 | $203,000 | $463,150 |
| 2017 | $7,629 | $657,070 | $203,000 | $454,070 |
| 2016 | $7,612 | $657,070 | $203,000 | $454,070 |
| 2015 | $7,167 | $642,170 | $197,000 | $445,170 |
| 2014 | $6,541 | $587,410 | $179,000 | $408,410 |
Agents Affiliated with this Home
-
P
Seller's Agent in 2025
Peter Braun
Long & Foster
-
N
Seller Co-Listing Agent in 2025
Norma Stratton
Long & Foster
-
J
Buyer's Agent in 2025
Jessie Georgieva
Samson Properties
Map
Source: Bright MLS
MLS Number: VAFX2235928
APN: 0914-07-0214
- 7219 Wickford Dr
- 5241 Saint Genevieve Place
- 7016 Clifton Knoll Ct
- 5231 Pleasure Cove Ct
- 5213 Pleasure Cove Ct
- 7611 Kingsbury Rd
- 7044 Fieldhurst Ct
- 7228 Lensfield Ct
- 7212 Lensfield Ct
- 7005 Bentley Mill Place
- 5602 Ashfield Rd
- 6943 Deer Run Dr
- 7415 Duddington Dr
- 5840 Wescott Hills Way
- 7023 Ashleigh Manor Ct
- 6949 Banchory Ct
- 7520 Amesbury Ct
- 7471 Towchester Ct
- 5808 Sunderland Ct
- 6692 Ordsall St
