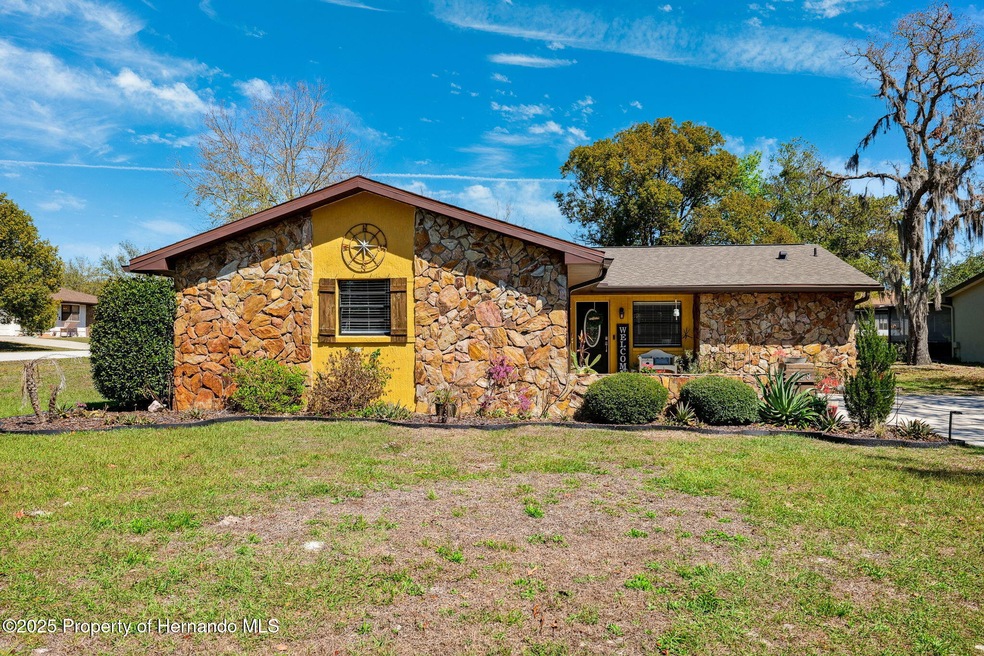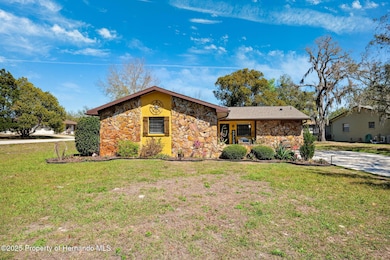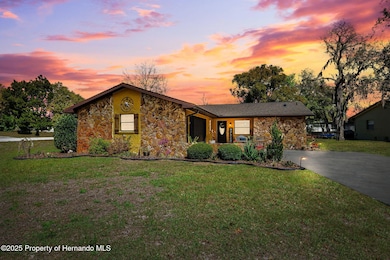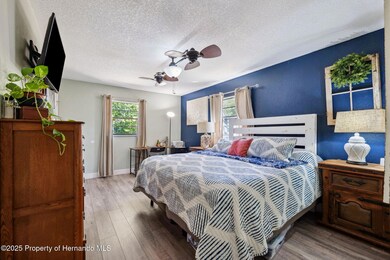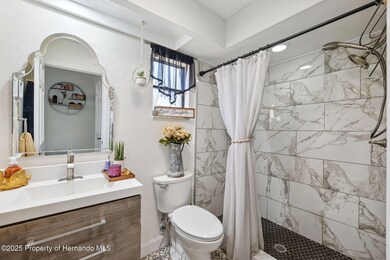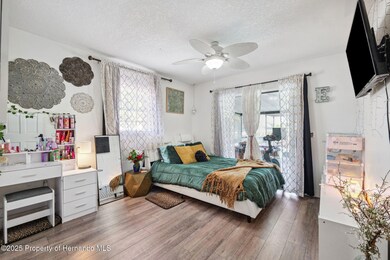7228 Edinburgh Way Weeki Wachee, FL 34613
Estimated payment $1,852/month
Highlights
- Screened Pool
- Open Floorplan
- Contemporary Architecture
- Gated Community
- Clubhouse
- Screened Porch
About This Home
Wow! This is a marvel home and a STUNNING DEAL!! How about a pool home with a great lanai area and an open kitchen concept? Yep, this can be yours and now lets add the attached 2 car garage. Lets add the split primary bedroom with its own master bath, and the two additional well sized bathrooms! The Living room is spacious, and this has a yard area as well as the pool! This wont last!
Wait! Lets add Move in Ready!
2022 - New roof and 6'' Gutters
2022 - Freshly painted pool deck
2022- Newly tiled laundry area
2023 - New Pool pump and skimmer
2023 - New Light fixtures throughout the house
2024- Freshly painted exterior and interior
2024 - Complete kitchen remodel!
2024 - Both bathrooms remodeled with gorgeous new tile!
2024 - New Dishwasher!
2024 - New Microwave!
2025 - Pool lanai rescreened!
This property is close to US-19 and easy drives to Tampa, Clearwater, Crystal River, Homosassa, Tarpon Springs and most major towns - and close to the Beach!
New lets add a low HOA and no flood insurance!
You wont find all this at that price!
Home Details
Home Type
- Single Family
Est. Annual Taxes
- $2,844
Year Built
- Built in 1981 | Remodeled
Lot Details
- 10,100 Sq Ft Lot
- Few Trees
- Property is zoned PDP, PUD
HOA Fees
- $24 Monthly HOA Fees
Parking
- 2 Car Attached Garage
Home Design
- Contemporary Architecture
- Shingle Roof
- Concrete Siding
Interior Spaces
- 1,270 Sq Ft Home
- 1-Story Property
- Open Floorplan
- Ceiling Fan
- Screened Porch
- Tile Flooring
Kitchen
- Electric Oven
- Microwave
- Dishwasher
- Kitchen Island
- Disposal
Bedrooms and Bathrooms
- 3 Bedrooms
- Split Bedroom Floorplan
- Walk-In Closet
- 2 Full Bathrooms
- No Tub in Bathroom
Laundry
- Dryer
- Washer
Pool
- Screened Pool
- In Ground Pool
- Above Ground Spa
Outdoor Features
- Courtyard
- Patio
- Gazebo
Location
- Design Review Required
Schools
- Winding Waters K-8 Elementary And Middle School
- Weeki Wachee High School
Utilities
- Central Air
- Heating Available
- 200+ Amp Service
Listing and Financial Details
- Legal Lot and Block 0010 / 0170
- Assessor Parcel Number R26 222 17 2291 0170 0010
Community Details
Overview
- Heather Subdivision
- The community has rules related to commercial vehicles not allowed, deed restrictions, fencing, no recreational vehicles or boats, no trucks or trailers
Additional Features
- Clubhouse
- Gated Community
Map
Home Values in the Area
Average Home Value in this Area
Tax History
| Year | Tax Paid | Tax Assessment Tax Assessment Total Assessment is a certain percentage of the fair market value that is determined by local assessors to be the total taxable value of land and additions on the property. | Land | Improvement |
|---|---|---|---|---|
| 2024 | $3,377 | $199,707 | $20,200 | $179,507 |
| 2023 | $3,377 | $194,973 | $20,200 | $174,773 |
| 2022 | $1,436 | $109,582 | $0 | $0 |
| 2021 | $1,095 | $106,390 | $0 | $0 |
| 2020 | $1,331 | $104,921 | $0 | $0 |
| 2019 | $1,327 | $102,562 | $13,130 | $89,432 |
| 2018 | $868 | $96,176 | $12,625 | $83,551 |
| 2017 | $1,627 | $86,186 | $12,625 | $73,561 |
| 2016 | $1,481 | $78,020 | $0 | $0 |
| 2015 | $1,447 | $74,796 | $0 | $0 |
| 2014 | $1,385 | $71,870 | $0 | $0 |
Property History
| Date | Event | Price | List to Sale | Price per Sq Ft | Prior Sale |
|---|---|---|---|---|---|
| 09/14/2025 09/14/25 | Sold | $295,000 | -3.0% | $232 / Sq Ft | View Prior Sale |
| 05/19/2025 05/19/25 | Pending | -- | -- | -- | |
| 04/29/2025 04/29/25 | Price Changed | $304,000 | -3.5% | $239 / Sq Ft | |
| 04/17/2025 04/17/25 | Price Changed | $314,900 | -1.6% | $248 / Sq Ft | |
| 04/04/2025 04/04/25 | Price Changed | $319,900 | -1.5% | $252 / Sq Ft | |
| 03/18/2025 03/18/25 | Price Changed | $324,900 | -3.0% | $256 / Sq Ft | |
| 03/12/2025 03/12/25 | For Sale | $334,900 | +21.8% | $264 / Sq Ft | |
| 09/09/2022 09/09/22 | Sold | $275,000 | -1.8% | $217 / Sq Ft | View Prior Sale |
| 08/03/2022 08/03/22 | Pending | -- | -- | -- | |
| 07/28/2022 07/28/22 | For Sale | $280,000 | +95.8% | $220 / Sq Ft | |
| 10/26/2018 10/26/18 | Sold | $143,000 | -4.6% | $113 / Sq Ft | View Prior Sale |
| 09/23/2018 09/23/18 | Pending | -- | -- | -- | |
| 09/07/2018 09/07/18 | For Sale | $149,900 | +30.3% | $118 / Sq Ft | |
| 05/24/2017 05/24/17 | Sold | $115,000 | -3.8% | $91 / Sq Ft | View Prior Sale |
| 04/03/2017 04/03/17 | Pending | -- | -- | -- | |
| 12/29/2016 12/29/16 | For Sale | $119,500 | -- | $94 / Sq Ft |
Purchase History
| Date | Type | Sale Price | Title Company |
|---|---|---|---|
| Warranty Deed | $295,000 | Chelsea Title | |
| Warranty Deed | $275,000 | Capstone Title | |
| Warranty Deed | $143,000 | Capstone Title Llc | |
| Warranty Deed | $115,000 | Southeast Title Of The Sunco | |
| Warranty Deed | $115,000 | Capstone Title Llc | |
| Warranty Deed | $148,000 | Clear Title Of Hernando Inc |
Mortgage History
| Date | Status | Loan Amount | Loan Type |
|---|---|---|---|
| Open | $270,146 | FHA | |
| Previous Owner | $200,000 | New Conventional | |
| Previous Owner | $132,890 | New Conventional | |
| Previous Owner | $118,795 | VA | |
| Previous Owner | $102,500 | Purchase Money Mortgage |
Source: Hernando County Association of REALTORS®
MLS Number: 2251940
APN: R26-222-17-2291-0170-0010
- 7275 Edinburgh Way
- 7401 Galloway Rd
- 8998 Lismore Ct
- 9019 Bonnet Way
- 8359 Dunnellon Rd
- 8950 Hernando Way
- 8050 Roxburgh Ct
- 7425 Leith Ct
- 8959 Hernando Way
- 7644 St Andrews Blvd Unit 7636C
- 9131 Lingrove Rd
- 7682 St Andrews Blvd Unit 7676B
- 6505 Evanston St
- 7591 St Andrews Blvd
- 9151 Lingrove Rd
- 7602 St Andrews Blvd Unit 7596-C
- 9135 Lingrove Rd
- 9187 Lingrove Rd
- 9003 Nakoma Way Unit ID1234465P
- 7559 Heather Walk Dr
- 9838 Lake Dr
- 9541 Round Lake Dr
- 6630 River Run Blvd Unit 1901
- 6452 River Run Blvd
- 9104 Wade St Unit 8974
- 9104 Wade St Unit 9028
- 9104 Wade St Unit 9062
- 6084 Freeport Dr
- 10066 Brentlawn St
- 9637 Langan St
- 9154 Swiss Rd
- 6206 Dorset Rd
- 6421 Finance Ave
- 6715 W Richard Dr
- 5404 Deltona Blvd
- 6999 E Richard Dr
