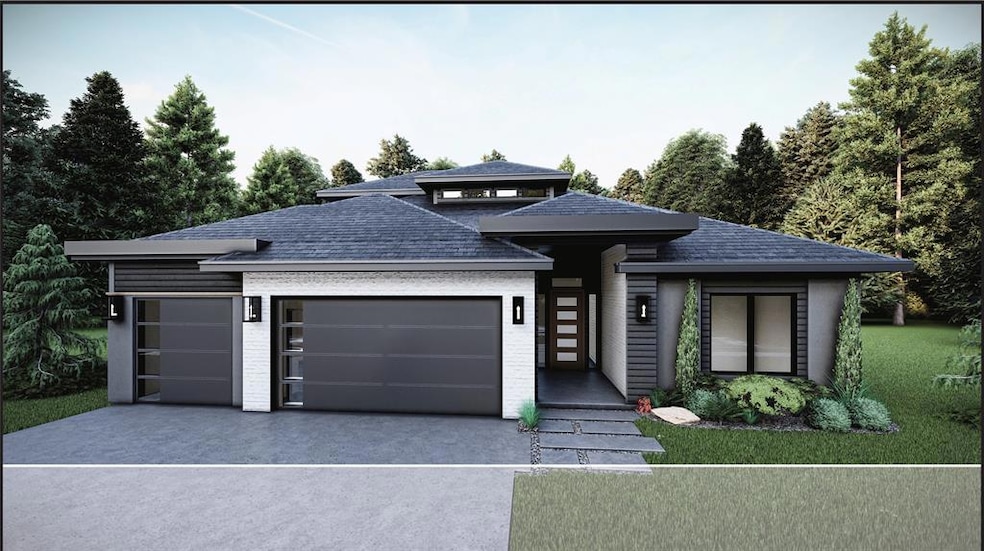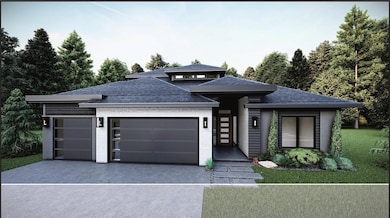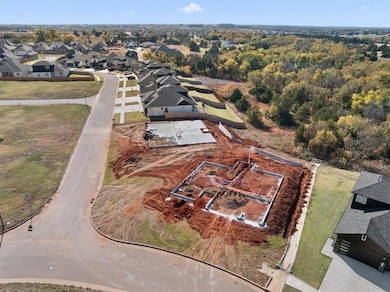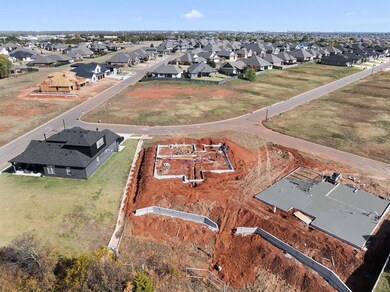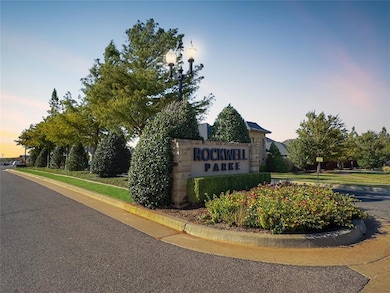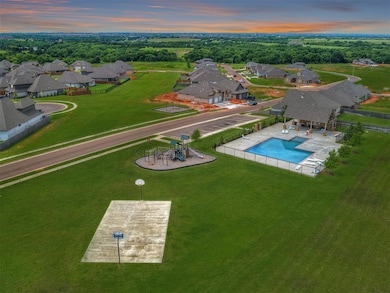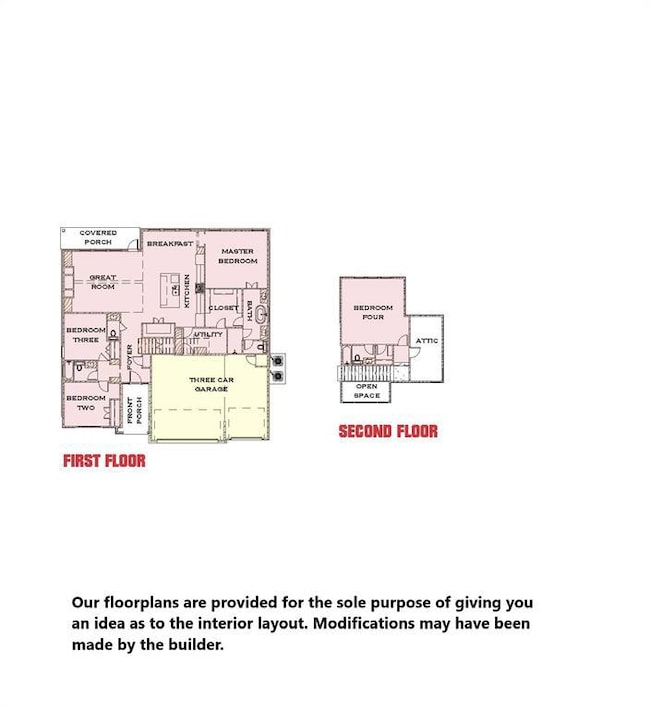7228 NW 155th St Edmond, OK 73013
Spring Creek NeighborhoodEstimated payment $3,766/month
Highlights
- New Construction
- Modern Architecture
- Double Oven
- Spring Creek Elementary School Rated A
- Covered Patio or Porch
- 3 Car Attached Garage
About This Home
Welcome to luxury living in Rockwell Park, where thoughtful design and impeccable craftsmanship come together in this stunning Cypress 2 Plan. Offering four bedrooms, three bathrooms, 1/2 bath, and an upstairs flex space, this home delivers both style and functionality. A spectacular window package floods the open-concept living room, dining area, and kitchen with natural light, enhancing the airy, inviting ambiance. The Great Room is generously sized—ideal for both entertaining and everyday living. Downstairs, the primary suite is a true retreat, complete with a spa-like ensuite featuring dual vanities, a walk-in shower, and a luxurious soaking tub, and the closet connects to the utility room. Two additional bedrooms and a full bath are also conveniently located on the main floor. Upstairs, you'll find a versatile fourth bedroom with its own private bathroom, perfect for guests or as a bonus room tailored to your lifestyle. Unwind in the evenings on your covered back porch, where you can enjoy breathtaking sunsets in peaceful surroundings. This home is packed with premium features, including a zoned sprinkler system, pre-wiring for a security system, tile flooring in primary bedroom, a high-efficiency tankless water heater, and fenced. As a Rockwell Park resident, you’ll have access to top-tier community amenities, including a neioghborhood pool, playground, and basketball court—providing endless recreation just steps from your door. Don’t miss your opportunity to own this exceptional home in the highly coveted Deer Creek School District. Browse the virtually staged photos of a similar design and different finihses, and schedule your private tour today. Welcome home!
Home Details
Home Type
- Single Family
Year Built
- Built in 2025 | New Construction
Lot Details
- 7,475 Sq Ft Lot
- East Facing Home
- Interior Lot
- Sprinkler System
HOA Fees
- $67 Monthly HOA Fees
Parking
- 3 Car Attached Garage
- Garage Door Opener
- Driveway
Home Design
- Modern Architecture
- Slab Foundation
- Brick Frame
- Composition Roof
Interior Spaces
- 2,620 Sq Ft Home
- 2-Story Property
- Ceiling Fan
- Metal Fireplace
- Inside Utility
- Laundry Room
Kitchen
- Double Oven
- Electric Oven
- Gas Range
- Free-Standing Range
- Microwave
- Dishwasher
- Disposal
Flooring
- Carpet
- Tile
Bedrooms and Bathrooms
- 4 Bedrooms
- Soaking Tub
Home Security
- Home Security System
- Fire and Smoke Detector
Outdoor Features
- Covered Patio or Porch
Schools
- Spring Creek Elementary School
- Deer Creek Middle School
- Deer Creek High School
Utilities
- Central Heating and Cooling System
- Tankless Water Heater
Community Details
- Association fees include greenbelt, pool
- Mandatory home owners association
Listing and Financial Details
- Legal Lot and Block 010 / 016
Map
Home Values in the Area
Average Home Value in this Area
Property History
| Date | Event | Price | List to Sale | Price per Sq Ft |
|---|---|---|---|---|
| 11/07/2025 11/07/25 | For Sale | $589,900 | -- | $225 / Sq Ft |
Source: MLSOK
MLS Number: 1200205
- 15525 Aparados Way
- 15609 Egerton Place
- 15613 Egerton Place
- 7225 NW 154th St
- 7129 NW 155th St
- 7128 NW 155th St
- 7125 NW 155th St
- 7212 NW 154th St
- 7233 NW 153rd St
- 7121 NW 155th St
- 7120 NW 155th St
- 15809 Aparados Way
- 7117 NW 155th St
- 7116 NW 155th St
- 15813 Langley Way
- 15309 Whitehorn Way
- 7213 NW 152nd St
- 15600 Rockwell Park Ln
- 15604 Rockwell Park Ln
- 7112 NW 154th St
- 14812 Turner Falls Rd
- 14600 N Rockwell Ave
- 6601 NW 150th Terrace
- 8004 NW 160th Terrace
- 14117 N Rockwell Ave
- 6100 NW 154th St
- 16304 Fair Winds Way
- 5701 Mistletoe Ct
- 6700 W Memorial Rd
- 13522 Vinita Dr
- 13220 Rock Canyon Rd
- 13625 Cobblestone Rd
- 6300 W Memorial Rd
- 13532 Gentry Dr
- 13331 N Macarthur Blvd
- 4917 NW 163rd St
- 9004 NW 142nd St
- 6100 Masons Dr
- 8340 NW 130th Cir
- 5300 W Memorial Rd
