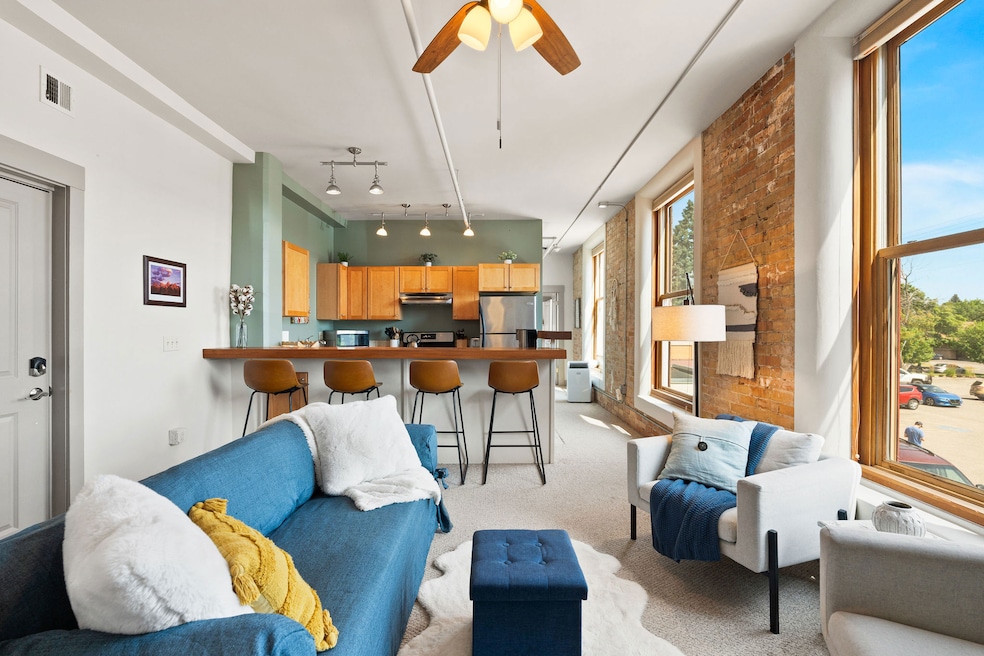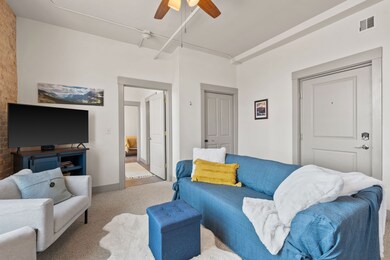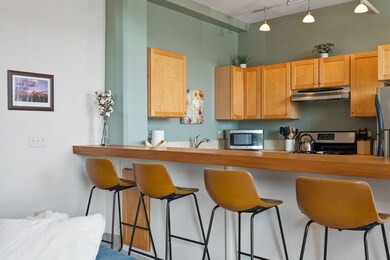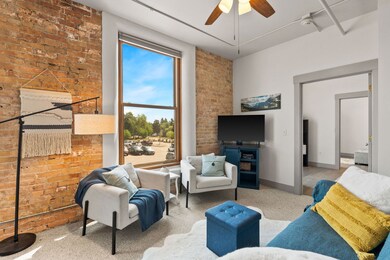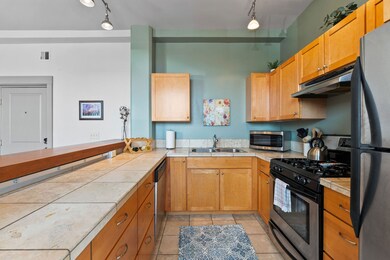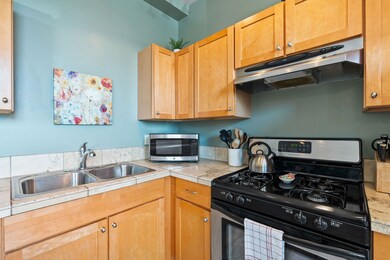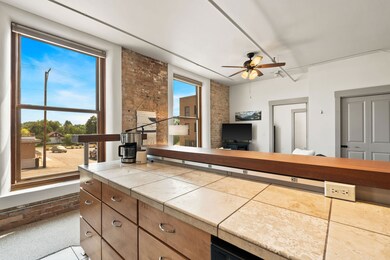Eastside Brick 723 5th Ave E Unit 212C Kalispell, MT 59901
Estimated payment $2,743/month
About This Home
Luxurious 2bed/2bath Condo in the desirable EAST SIDE BRICK building. This stylish unit has an open floor plan that encourages a seamless integration of living spaces, allowing for effortless entertaining and comfortable everyday living. Exposed brick gives the main living area an industrial chic aesthetic while expansive windows let in natural light and provide outstanding views of the Swan Mountain Range. The kitchen is equipped with shaker cabinets, stainless steel appliances and a kitchen bar. The cozy bedrooms are light an bright and the the stacked laundry gives residents comfort and ease of living. Located in the heart of Kalispell's Historic East Side, the buildings amenities include elevator, gear storage, gym and conference room. The HOA fees cover your utilities.
Listing Agent
PureWest Real Estate - Bigfork License #RRE-BRO-LIC-89850 Listed on: 05/02/2025
Property Details
Home Type
- Condominium
Est. Annual Taxes
- $2,358
Year Built
- Built in 1912
HOA Fees
- $560 Monthly HOA Fees
Home Design
- 1,024 Sq Ft Home
- Tri-Level Property
- Poured Concrete
Kitchen
- Oven or Range
- Microwave
- Dishwasher
Bedrooms and Bathrooms
- 2 Bedrooms
- 2 Full Bathrooms
Laundry
- Dryer
- Washer
Listing and Financial Details
- Assessor Parcel Number 07396617222017212
Community Details
Overview
- Association fees include common area maintenance, electricity, gas, insurance, internet, ground maintenance, maintenance structure, sewer, snow removal, security, trash, water
- East Side Brick Association
Recreation
Map
About Eastside Brick
Home Values in the Area
Average Home Value in this Area
Tax History
| Year | Tax Paid | Tax Assessment Tax Assessment Total Assessment is a certain percentage of the fair market value that is determined by local assessors to be the total taxable value of land and additions on the property. | Land | Improvement |
|---|---|---|---|---|
| 2025 | $1,627 | $338,400 | $0 | $0 |
| 2024 | $2,000 | $256,800 | $0 | $0 |
| 2023 | $2,085 | $256,800 | $0 | $0 |
| 2022 | $1,869 | $172,200 | $0 | $0 |
| 2021 | $1,876 | $172,200 | $0 | $0 |
| 2020 | $1,830 | $159,000 | $0 | $0 |
| 2019 | $1,840 | $159,000 | $0 | $0 |
| 2018 | $1,934 | $160,200 | $0 | $0 |
| 2017 | $1,943 | $160,200 | $0 | $0 |
| 2016 | $1,768 | $157,600 | $0 | $0 |
| 2015 | $1,773 | $157,600 | $0 | $0 |
| 2014 | $1,805 | $96,175 | $0 | $0 |
Property History
| Date | Event | Price | List to Sale | Price per Sq Ft |
|---|---|---|---|---|
| 11/10/2025 11/10/25 | Price Changed | $379,000 | 0.0% | $370 / Sq Ft |
| 11/10/2025 11/10/25 | For Sale | $379,000 | -5.0% | $370 / Sq Ft |
| 09/25/2025 09/25/25 | Off Market | -- | -- | -- |
| 05/02/2025 05/02/25 | For Sale | $399,000 | -- | $390 / Sq Ft |
Purchase History
| Date | Type | Sale Price | Title Company |
|---|---|---|---|
| Warranty Deed | -- | Fidelity National Title | |
| Warranty Deed | -- | Compliments Of Sterling Titl |
Source: Montana Regional MLS
MLS Number: 30047828
APN: 07-3966-17-2-22-01-7212
- 504 6th Ave E
- 835 7th Ave E
- 442 4th Ave E
- 529 1st Ave E
- 426 2nd Ave E
- 420 2nd Ave E
- 420 and 426 2nd Ave E
- 1024 Woodland Ave
- 826 11th St E
- 226 3rd Ave E
- 348 College Ave Unit 8
- 145 3rd Ave E
- 1225 2nd Ave E
- 51 Selders Ln
- 1312 2nd Ave E
- 270 Caroline Rd
- 403 E Center St
- 1045 2nd Ave W
- 265 Caroline Rd
- 100 Woodlands Way Unit S401
- 519 1st Ave E
- 1138 1st Ave E
- 820 E Idaho St
- 608 7th Ave W Unit Victorian in Kalispell
- 227 W Montana St
- 1890 N Belmar Dr Unit 1890
- 50 Meridian Ct
- 1983 Greatview Dr
- 49 Appleway Dr
- 187 Glenwood Dr Unit A
- 134 Juniper Bend Dr
- 240 Triple Creek Dr
- 302 Cottage Dr
- 1041 Savannah Rd
- 715 Timberwolf Pkwy
- 4039 Snowberry Ave
- 354 Blue Spruce Ln
- 1815 Lower Valley Rd
- 327 Commerce Way
- 150 Daylilly Dr
