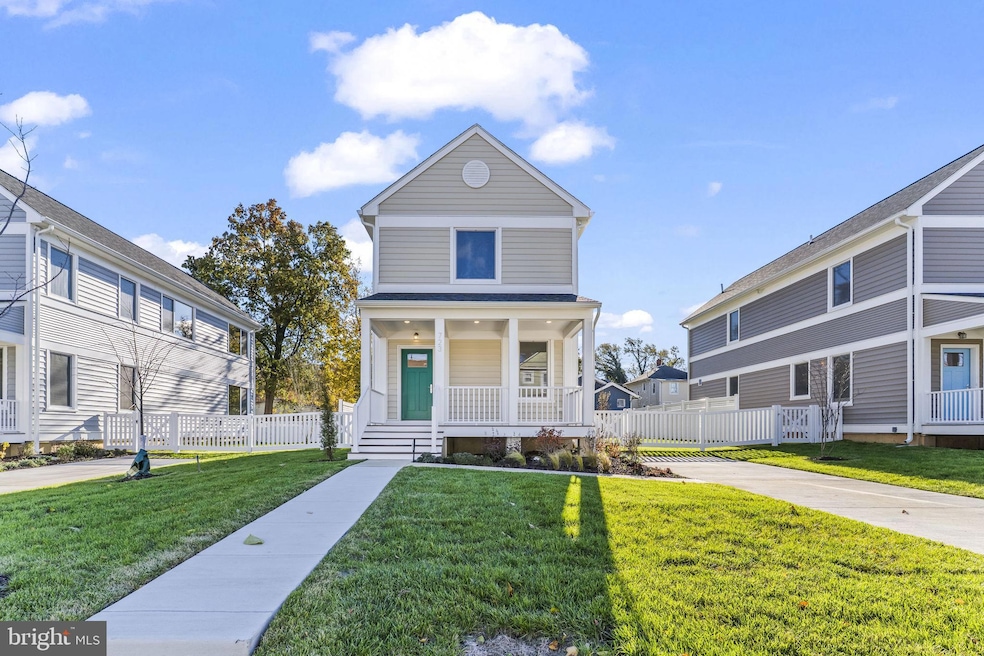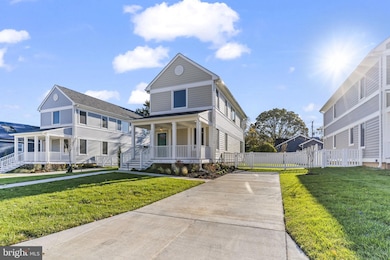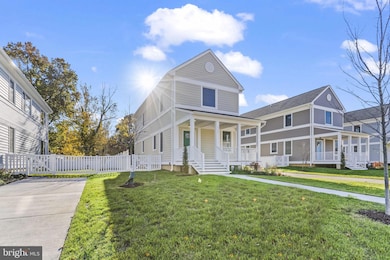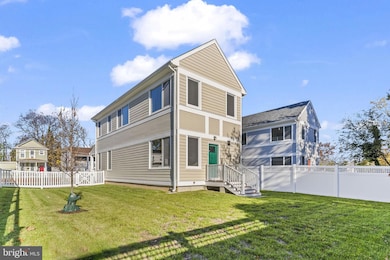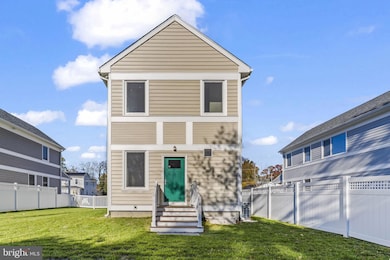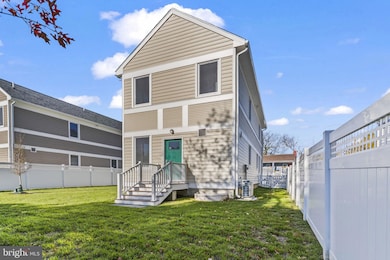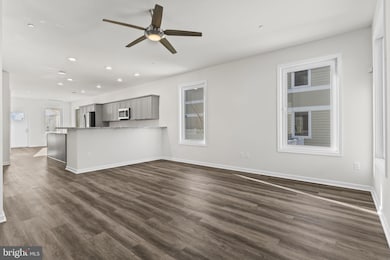723 60th Place Fairmount Heights, MD 20743
Estimated payment $2,932/month
Highlights
- New Construction
- Colonial Architecture
- Stainless Steel Appliances
- Open Floorplan
- No HOA
- Triple Pane Windows
About This Home
Attention first-time home buyers! Incredible opportunity to purchase a new construction, high efficiency NET ZERO home! From the inviting front porch, enter into a wide open main living level with tons of natural light, anchored by a beautifully appointed kitchen with granite countertops and stainless appliances. Upstairs, the light and airy feel continues. The primary suite offers a full primary bathroom and two closets, and the two additional bedrooms and full bathroom are spacious and bright. Out back, enjoy a large and fully fenced back yard! The home is super energy efficient, with triple pane windows, upgraded insulation, very efficient appliances and systems, and solar panels that will be installed in a few weeks! The sale price is $440,000 but buyers only need to qualify for $375,000 loan. The seller is offering a 2nd Deed of Trust for $65,000 with zero interest and zero payments, which is fully forgiven after living in the property for 20 years as your primary residence. The seller encourages the use of Pathway to Purchase and encourages home inspections. Buyers of this home must be first-time home buyers at or below 80% of the median area income and must use the property as their primary residence.
Listing Agent
(301) 908-1039 cerritorealty@verizon.net Cerrito Realty, LLC License #93119 Listed on: 11/14/2025
Co-Listing Agent
(301) 938-1592 andrewcerrito@cerritorealty.com Cerrito Realty, LLC License #676255
Home Details
Home Type
- Single Family
Est. Annual Taxes
- $7,352
Year Built
- Built in 2024 | New Construction
Lot Details
- 8,625 Sq Ft Lot
- Vinyl Fence
- Back Yard Fenced
- Sprinkler System
- Property is in excellent condition
- Property is zoned RSF65
Home Design
- Colonial Architecture
- Frame Construction
- Architectural Shingle Roof
Interior Spaces
- 1,728 Sq Ft Home
- Property has 2 Levels
- Open Floorplan
- Recessed Lighting
- Triple Pane Windows
- ENERGY STAR Qualified Windows with Low Emissivity
- Insulated Windows
- ENERGY STAR Qualified Doors
- Crawl Space
Kitchen
- Electric Oven or Range
- Microwave
- ENERGY STAR Qualified Refrigerator
- ENERGY STAR Qualified Dishwasher
- Stainless Steel Appliances
- Kitchen Island
- Disposal
Flooring
- Carpet
- Laminate
Bedrooms and Bathrooms
- 3 Bedrooms
- En-Suite Bathroom
Laundry
- Laundry in unit
- Electric Dryer
- ENERGY STAR Qualified Washer
Parking
- 2 Parking Spaces
- 2 Driveway Spaces
- On-Street Parking
Eco-Friendly Details
- Energy-Efficient Exposure or Shade
- Energy-Efficient Construction
- Energy-Efficient HVAC
- ENERGY STAR Qualified Equipment for Heating
- Solar owned by seller
Schools
- Seat Pleasant Elementary School
- Fairmont Heights High School
Utilities
- Central Air
- Air Filtration System
- Heat Pump System
- Back Up Electric Heat Pump System
- Programmable Thermostat
- Underground Utilities
- 200+ Amp Service
- Electric Water Heater
- Municipal Trash
Community Details
- No Home Owners Association
- Fairmount Heights Subdivision
Listing and Financial Details
- Assessor Parcel Number 17182018513
Map
Home Values in the Area
Average Home Value in this Area
Tax History
| Year | Tax Paid | Tax Assessment Tax Assessment Total Assessment is a certain percentage of the fair market value that is determined by local assessors to be the total taxable value of land and additions on the property. | Land | Improvement |
|---|---|---|---|---|
| 2025 | $1,001 | $388,433 | -- | -- |
| 2024 | $1,001 | $45,300 | $45,300 | $0 |
| 2023 | $668 | $45,300 | $45,300 | $0 |
| 2022 | $805 | $41,900 | $0 | $0 |
| 2021 | $738 | $38,500 | $0 | $0 |
| 2020 | $685 | $35,100 | $35,100 | $0 |
| 2019 | $639 | $35,300 | $35,300 | $0 |
| 2018 | $0 | $35,300 | $35,300 | $0 |
| 2017 | $525 | $35,300 | $0 | $0 |
| 2016 | -- | $35,300 | $0 | $0 |
| 2015 | -- | $35,300 | $0 | $0 |
| 2014 | -- | $35,300 | $0 | $0 |
Property History
| Date | Event | Price | List to Sale | Price per Sq Ft |
|---|---|---|---|---|
| 11/14/2025 11/14/25 | For Sale | $440,000 | -- | $255 / Sq Ft |
Purchase History
| Date | Type | Sale Price | Title Company |
|---|---|---|---|
| Interfamily Deed Transfer | -- | Milestone Title Llc | |
| Deed | $210,000 | None Available |
Source: Bright MLS
MLS Number: MDPG2183340
APN: 18-2018513
- 725 60th Place
- 721 60th Place
- 719 60th Place
- 715 60th Place
- 712 61st Ave
- 717 60th Place
- 710 61st Ave
- 808 60th Ave
- 5505 Jefferson Heights Dr
- 6107 Jost St
- 711 61st Ave
- 709 62nd Ave
- 0 62nd Ave
- 607 62nd Ave
- 819 Balsamtree Dr
- 6101 J St
- 612 Eastern Ave NE Unit C2
- 612 Eastern Ave NE Unit 103
- 5904 K St
- 608 63rd St
- 506 Eastern Ave NE
- 506 Eastern Ave NE Unit 102
- 5907 L St
- 1023 58th Ave
- 513 58th St NE
- 6103 Lee Place
- 610 57th St NE Unit 202
- 324 61st St NE
- 324 61st St NE Unit 4
- 323 62nd St NE
- 316 62nd St NE Unit 1
- 330 63rd St NE Unit 302
- 312 62nd St NE Unit 4
- 6006 Clay St NE Unit 102
- 5717 Dix St NE
- 6006 Clay St NE
- 5523 Hunt Place NE
- 5501 Foote St NE
- 908-922 Eastern Ave NE
- 5342 James Place NE
