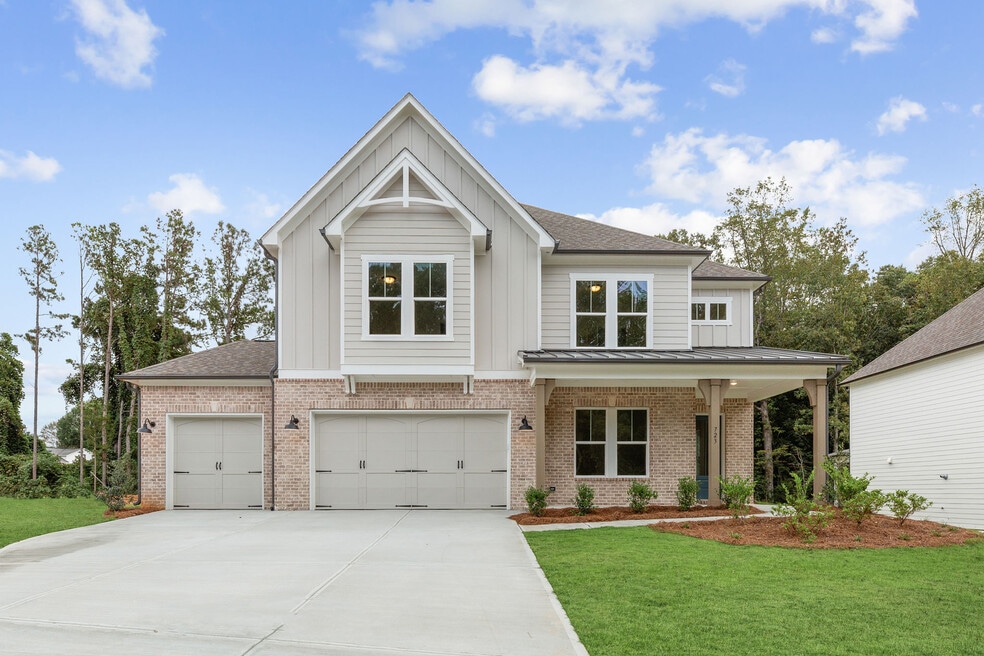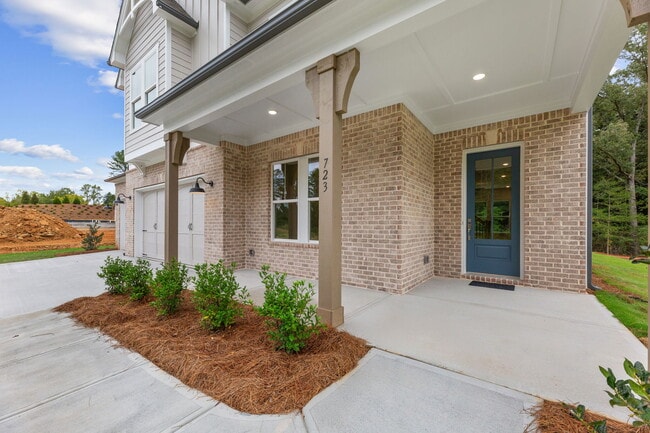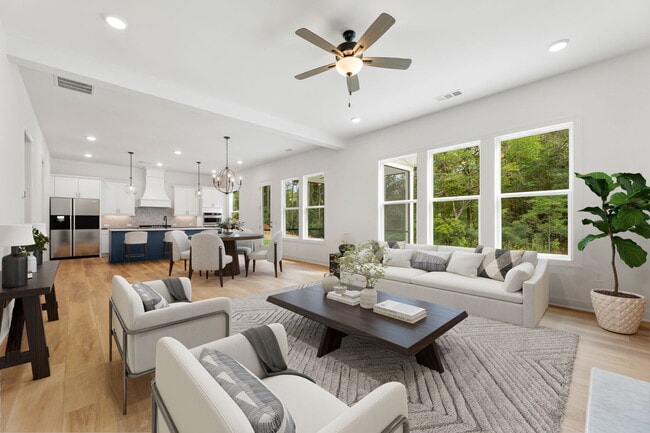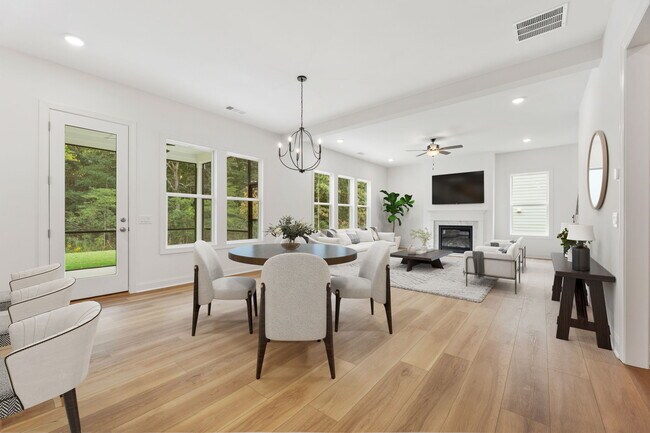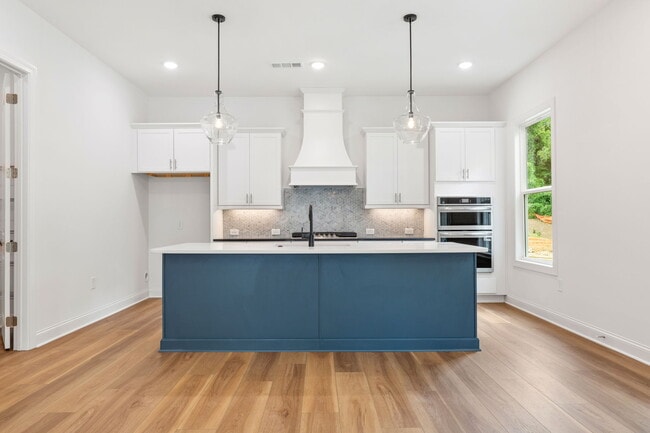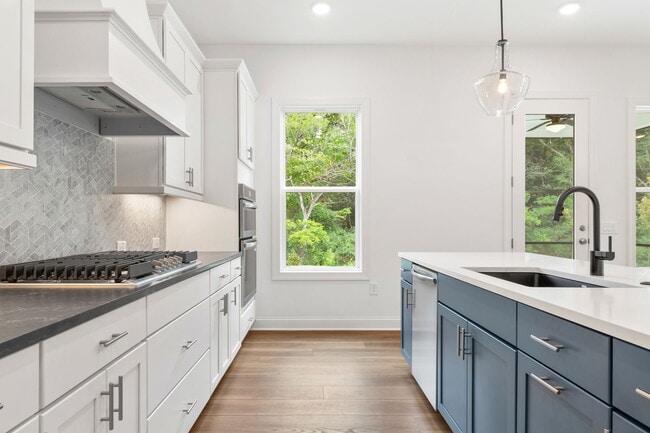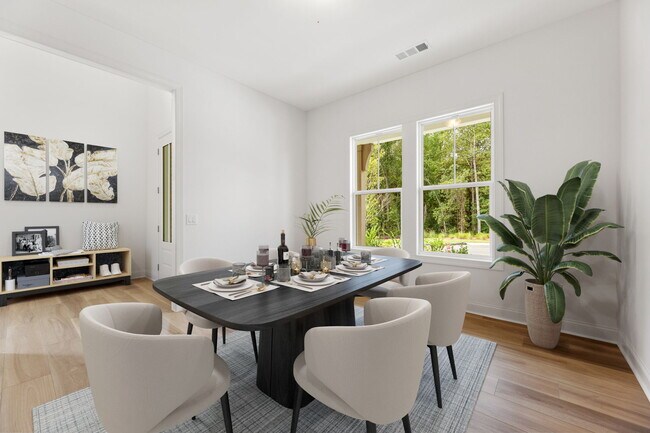
NEW CONSTRUCTION
AVAILABLE
BUILDER INCENTIVES
Estimated payment $4,137/month
Total Views
194
4
Beds
3.5
Baths
3,132
Sq Ft
$207
Price per Sq Ft
Highlights
- New Construction
- Walk-In Pantry
- Greenbelt
- Vaughan Elementary School Rated A
- Fireplace
About This Home
PRICE: $647,038 INCLUDES $67K IN FLEX CASHGreat Room with Fireplace Opens to Dining, Kitchen and Screened Porch & Extended PatioGourmet Island Kitchen with Walk-in Pantry and Family Entry From 3-Car GarageOpen Two-Story Foyer and Private First Floor Study with Coat Closet and Half BathGracious Second Floor Primary Suite Features a Luxurious Bathroom and Walk-in ClosetThree Large Secondary Bedrooms and Two Bathrooms Complete the Second Floor
Builder Incentives
Flex DollarsUp to $40,000 in Flex Cash available. Please reach out to builder for more details!
Sales Office
Hours
| Monday |
10:00 AM - 5:00 PM
|
| Tuesday |
10:00 AM - 5:00 PM
|
| Wednesday |
10:00 AM - 5:00 PM
|
| Thursday |
10:00 AM - 5:00 PM
|
| Friday |
10:00 AM - 5:00 PM
|
| Saturday |
10:00 AM - 5:00 PM
|
| Sunday |
1:00 PM - 5:00 PM
|
Sales Team
Earl Adams
Office Address
739 Crest Line Trl
Powder Springs, GA 30127
Home Details
Home Type
- Single Family
HOA Fees
- $80 Monthly HOA Fees
Parking
- 3 Car Garage
Taxes
- Special Tax
Home Design
- New Construction
Interior Spaces
- 2-Story Property
- Fireplace
- Walk-In Pantry
Bedrooms and Bathrooms
- 4 Bedrooms
Community Details
- Association fees include ground maintenance
- Greenbelt
Map
Other Move In Ready Homes in Ashbury Commons
About the Builder
Veteran Atlanta homebuilders and Windsong founders Mark Carruth and Steve Romeyn share more than four decades of homebuilding experience and a passion for homes and communities that inspire and enhance quality of life.
Today, Mark along with his family of third-generation homebuilders, son Andrew Carruth and daughter Lauren Merritt, continue the legacy of excellence and service that has driven Windsong from the start. As a local, family-owned homebuilder, Windsong has a well-earned reputation for design excellence, industry-leading quality, and a genuinely personal approach to the homebuilding process.
Nearby Homes
- 727 Crest Line Trail
- 735 Crest Line Trail
- Ashbury Commons
- 675 Crest Line Trail
- 671 Crest Line Trail
- 1033 Davenport Cir
- 0 Seven Oaks Dr Unit 1523471
- 5129 Hillside Haven Dr SW
- 5133 Hillside Haven Dr SW
- 303 Rockledge Bend SW
- 247 Rockledge Bend SW
- 251 Rockledge Bend
- 719 Crossroad Ct
- 742 Crossroad Ct
- Hillside Manor
- 252 Rockledge Bend SW
- 280 Rockledge Bend SW
- 130 Pickens Bluff Ln
- Pickens Bluff
- Pickens Bluff - Designer Collection
