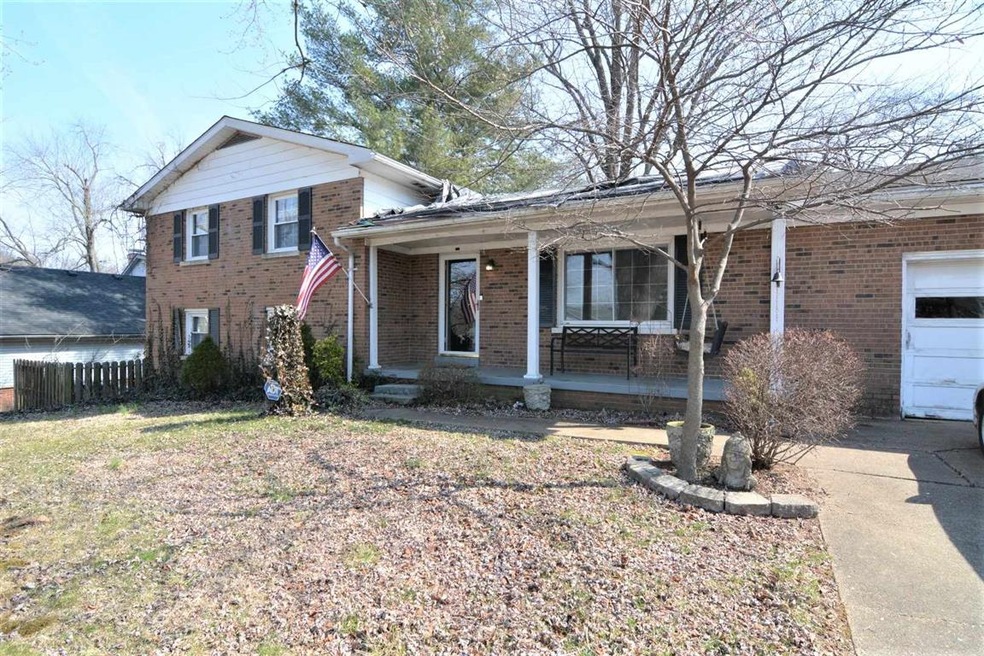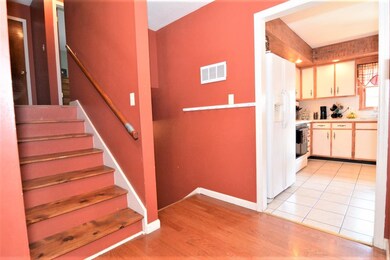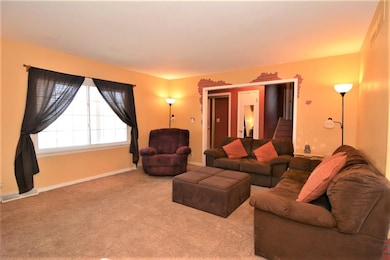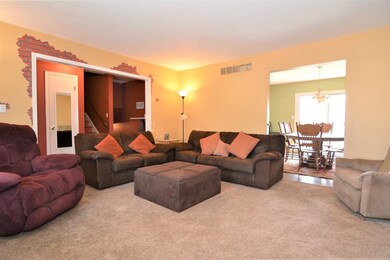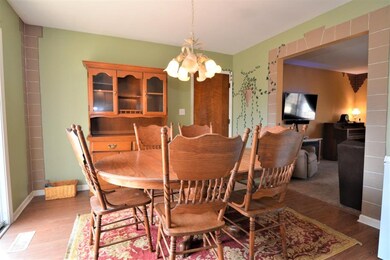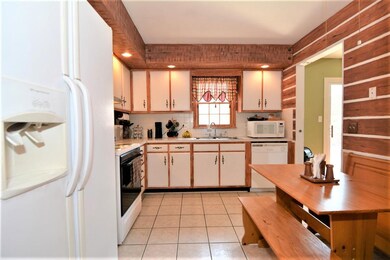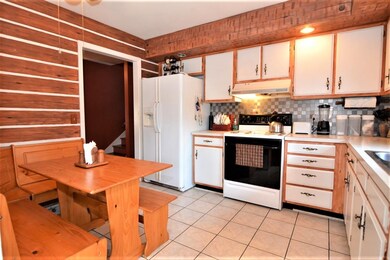
723 Cypress St Newburgh, IN 47630
Highlights
- 1 Fireplace
- 1 Car Attached Garage
- Lot Has A Rolling Slope
- Newburgh Elementary School Rated A-
- Forced Air Heating and Cooling System
About This Home
As of March 2022Let your creativity flow with this gem, located near downtown Newburgh! This minimum 4 bedroom 2.5 bath home will allow a buyer to put their own stamp and decorative style into this home. The home offers the basic living room, dining room and kitchen on the main level with 3 bedrooms and 2 full baths on the second level...but the lower level offers endless possibilities. Currently the lower level is being used as two bedrooms with a flex/storage space but can easily be converted back into a family room with a lovely fireplace... not to mention it has a Harry Porter inspired bathroom!
Home Details
Home Type
- Single Family
Est. Annual Taxes
- $1,490
Year Built
- Built in 1971
Lot Details
- 0.32 Acre Lot
- Lot Dimensions are 90 x 155
- Lot Has A Rolling Slope
Parking
- 1 Car Attached Garage
Home Design
- Tri-Level Property
- Brick Exterior Construction
Interior Spaces
- 1 Fireplace
- Partially Finished Basement
- 1 Bathroom in Basement
Bedrooms and Bathrooms
- 4 Bedrooms
Location
- Suburban Location
Schools
- Newburgh Elementary School
- Castle North Middle School
- Castle High School
Utilities
- Forced Air Heating and Cooling System
- Heating System Uses Gas
Listing and Financial Details
- Assessor Parcel Number 87-12-34-407-005.000-014
Ownership History
Purchase Details
Home Financials for this Owner
Home Financials are based on the most recent Mortgage that was taken out on this home.Purchase Details
Home Financials for this Owner
Home Financials are based on the most recent Mortgage that was taken out on this home.Purchase Details
Similar Home in Newburgh, IN
Home Values in the Area
Average Home Value in this Area
Purchase History
| Date | Type | Sale Price | Title Company |
|---|---|---|---|
| Deed | $296,000 | Bosse Title Company Llc | |
| Warranty Deed | $296,000 | None Listed On Document | |
| Warranty Deed | $125,000 | None Available | |
| Warranty Deed | -- | None Available |
Mortgage History
| Date | Status | Loan Amount | Loan Type |
|---|---|---|---|
| Open | $296,000 | VA | |
| Previous Owner | $138,400 | Future Advance Clause Open End Mortgage | |
| Previous Owner | $125,000 | Future Advance Clause Open End Mortgage |
Property History
| Date | Event | Price | Change | Sq Ft Price |
|---|---|---|---|---|
| 03/15/2022 03/15/22 | Sold | $296,000 | -7.2% | $134 / Sq Ft |
| 02/21/2022 02/21/22 | Pending | -- | -- | -- |
| 01/17/2022 01/17/22 | For Sale | $319,000 | 0.0% | $144 / Sq Ft |
| 01/11/2022 01/11/22 | Pending | -- | -- | -- |
| 12/30/2021 12/30/21 | For Sale | $319,000 | 0.0% | $144 / Sq Ft |
| 12/24/2021 12/24/21 | Pending | -- | -- | -- |
| 12/02/2021 12/02/21 | Price Changed | $319,000 | -3.0% | $144 / Sq Ft |
| 11/19/2021 11/19/21 | For Sale | $329,000 | 0.0% | $148 / Sq Ft |
| 11/04/2021 11/04/21 | Pending | -- | -- | -- |
| 11/03/2021 11/03/21 | For Sale | $329,000 | +163.2% | $148 / Sq Ft |
| 04/09/2021 04/09/21 | Sold | $125,000 | -7.4% | $56 / Sq Ft |
| 03/12/2021 03/12/21 | Pending | -- | -- | -- |
| 03/08/2021 03/08/21 | For Sale | $135,000 | -- | $61 / Sq Ft |
Tax History Compared to Growth
Tax History
| Year | Tax Paid | Tax Assessment Tax Assessment Total Assessment is a certain percentage of the fair market value that is determined by local assessors to be the total taxable value of land and additions on the property. | Land | Improvement |
|---|---|---|---|---|
| 2024 | $1,697 | $248,600 | $43,800 | $204,800 |
| 2023 | $1,525 | $245,000 | $43,800 | $201,200 |
| 2022 | $1,100 | $197,100 | $43,800 | $153,300 |
| 2021 | $1,576 | $160,300 | $22,600 | $137,700 |
| 2020 | $1,491 | $154,300 | $22,600 | $131,700 |
| 2019 | $1,259 | $137,600 | $22,600 | $115,000 |
| 2018 | $1,239 | $136,400 | $22,600 | $113,800 |
| 2017 | $1,156 | $130,000 | $22,600 | $107,400 |
| 2016 | $1,180 | $132,600 | $19,500 | $113,100 |
| 2014 | $1,089 | $132,800 | $18,400 | $114,400 |
| 2013 | $1,071 | $133,900 | $18,400 | $115,500 |
Agents Affiliated with this Home
-

Seller's Agent in 2022
Tim Ferguson
F.C. TUCKER EMGE
(812) 457-4578
7 in this area
39 Total Sales
-

Buyer's Agent in 2022
Jenna Hancock-Wargel
Berkshire Hathaway HomeServices Indiana Realty
(812) 568-4774
18 in this area
234 Total Sales
-

Seller's Agent in 2021
Kindra Hirt
F.C. TUCKER EMGE
(812) 573-8953
58 in this area
197 Total Sales
Map
Source: Indiana Regional MLS
MLS Number: 202107198
APN: 87-12-34-407-005.000-014
- 613 Treelane Dr
- 210 E Main St
- 508 Polk St
- 101 E Jennings St Unit E
- 211 Posey St
- 110 Monroe St
- 5318 Claiborn Ct
- 223 W Jennings St
- 5597 Autumn Ridge Dr
- 623 Forest Park Dr
- 1 Hillside Trail
- 5316 Ellington Ct
- 709 Forest Park Dr
- 5582 Hillside Trail
- 422 W Water St
- 8634 Briarose Ct
- 7555 Upper Meadow Rd
- 0 Willow Pond Rd
- 7633 Marywood Dr
- 606 Prince Dr
