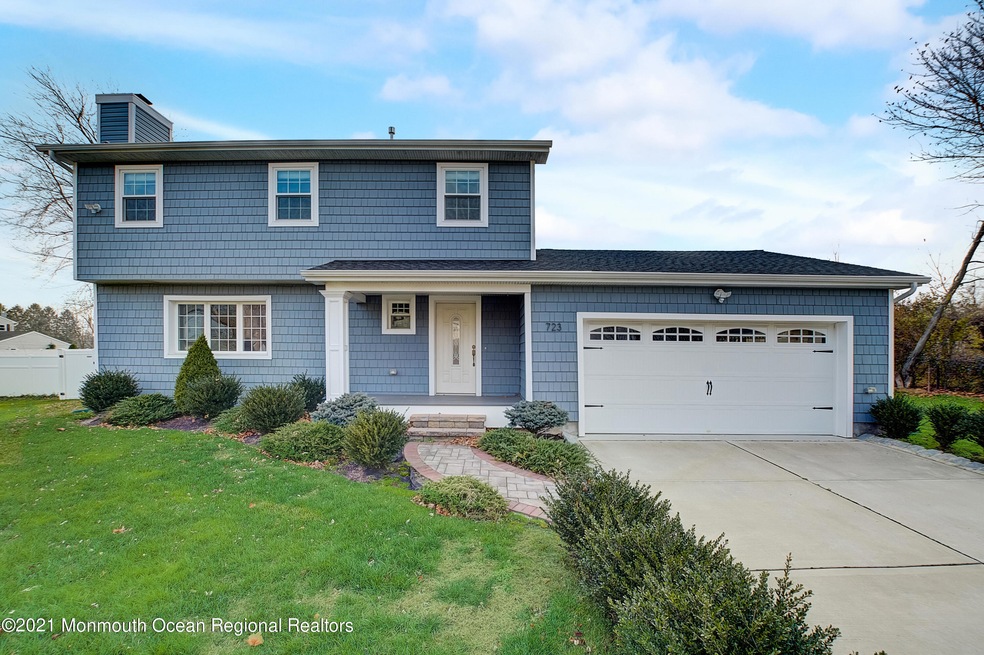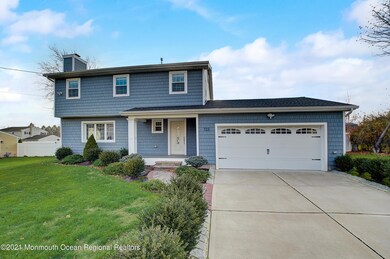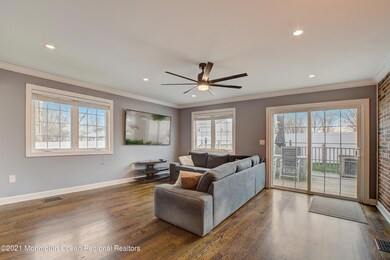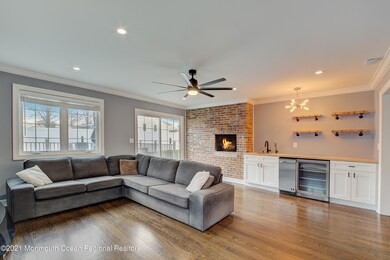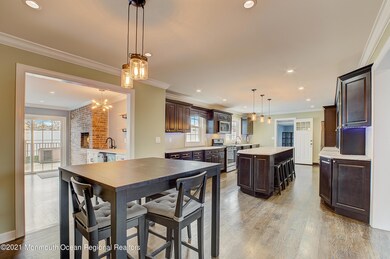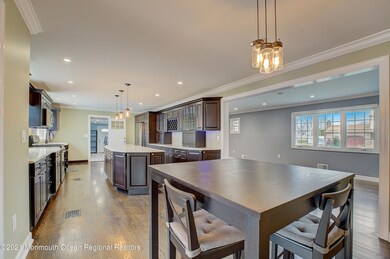
723 Doris Terrace Neptune, NJ 07753
Highlights
- Custom Home
- Deck
- Whirlpool Bathtub
- New Kitchen
- Wood Flooring
- 1 Fireplace
About This Home
As of January 2022Totally updated and ready to move in is this light and bright 3 bedroom, 3 bathroom home on a 100 X 100 fenced lot in the very desirable Neptune Township. Enter the front door into the open concept living of this quality-built home. Features hardwood floors, crown molding, and recessed lighting throughout. You have an amazing gourmet eat-in kitchen with ample cabinetry and convenient pull-out shelving throughout, a huge center island, pendent lighting, granite counters, and stainless steel appliances. The family room has a full wet bar, with an ice maker and a sliding glass door leading to the deck, and a large fenced-in yard. The laundry/ mudroom leads to the direct entry oversized garage with a Tesla charger in place. The primary suite has a soaking tub, stall shower, and double sinks. Too many upgrades to mention you also have tank-less water heater and upgraded laundry. Conveniently located to shopping, restaurants, major roads, and the beach!
Last Agent to Sell the Property
Karen Moses
Redfin Corporation License #0564244 Listed on: 12/10/2021

Last Buyer's Agent
Theresa Lee
Coldwell Banker Realty
Home Details
Home Type
- Single Family
Est. Annual Taxes
- $11,283
Lot Details
- Fenced
- Oversized Lot
Parking
- 2 Car Direct Access Garage
- Oversized Parking
- Double-Wide Driveway
- Off-Street Parking
Home Design
- Custom Home
- Colonial Architecture
- Shore Colonial Architecture
- Shingle Roof
- Vinyl Siding
Interior Spaces
- 2-Story Property
- Wet Bar
- Crown Molding
- Skylights
- Recessed Lighting
- Light Fixtures
- 1 Fireplace
- Sliding Doors
- Den
- Bonus Room
- Wood Flooring
- Crawl Space
Kitchen
- New Kitchen
- Eat-In Kitchen
- Gas Cooktop
- Microwave
- Dishwasher
- Kitchen Island
- Granite Countertops
- Disposal
Bedrooms and Bathrooms
- 3 Bedrooms
- 3 Full Bathrooms
- Dual Vanity Sinks in Primary Bathroom
- Whirlpool Bathtub
- Primary Bathroom Bathtub Only
- Primary Bathroom includes a Walk-In Shower
Laundry
- Dryer
- Washer
Outdoor Features
- Deck
- Exterior Lighting
Schools
- Neptune Middle School
Utilities
- Forced Air Zoned Cooling and Heating System
- Heating System Uses Natural Gas
- Natural Gas Water Heater
Community Details
- No Home Owners Association
- Storyland Subdivision
Listing and Financial Details
- Exclusions: Personal Belongings
- Assessor Parcel Number 35-02503-0000-00004
Ownership History
Purchase Details
Home Financials for this Owner
Home Financials are based on the most recent Mortgage that was taken out on this home.Purchase Details
Home Financials for this Owner
Home Financials are based on the most recent Mortgage that was taken out on this home.Purchase Details
Home Financials for this Owner
Home Financials are based on the most recent Mortgage that was taken out on this home.Purchase Details
Home Financials for this Owner
Home Financials are based on the most recent Mortgage that was taken out on this home.Purchase Details
Similar Homes in Neptune, NJ
Home Values in the Area
Average Home Value in this Area
Purchase History
| Date | Type | Sale Price | Title Company |
|---|---|---|---|
| Bargain Sale Deed | $550,000 | All Ahead Title | |
| Deed | $385,000 | -- | |
| Deed | -- | -- | |
| Deed | $130,000 | -- | |
| Deed | $145,000 | -- |
Mortgage History
| Date | Status | Loan Amount | Loan Type |
|---|---|---|---|
| Open | $522,500 | New Conventional | |
| Previous Owner | $365,750 | New Conventional | |
| Previous Owner | -- | No Value Available | |
| Previous Owner | -- | No Value Available |
Property History
| Date | Event | Price | Change | Sq Ft Price |
|---|---|---|---|---|
| 01/28/2022 01/28/22 | Sold | $550,000 | +4.8% | $249 / Sq Ft |
| 12/21/2021 12/21/21 | Pending | -- | -- | -- |
| 12/10/2021 12/10/21 | For Sale | $525,000 | +36.4% | $238 / Sq Ft |
| 11/20/2017 11/20/17 | Sold | $385,000 | +196.2% | $174 / Sq Ft |
| 11/03/2016 11/03/16 | Sold | $130,000 | -- | $59 / Sq Ft |
Tax History Compared to Growth
Tax History
| Year | Tax Paid | Tax Assessment Tax Assessment Total Assessment is a certain percentage of the fair market value that is determined by local assessors to be the total taxable value of land and additions on the property. | Land | Improvement |
|---|---|---|---|---|
| 2025 | $11,283 | $619,900 | $282,400 | $337,500 |
| 2024 | $10,469 | $644,400 | $243,500 | $400,900 |
| 2023 | $10,469 | $579,700 | $188,200 | $391,500 |
| 2022 | $8,365 | $533,700 | $157,900 | $375,800 |
| 2021 | $8,365 | $395,900 | $95,200 | $300,700 |
| 2020 | $8,809 | $415,900 | $130,900 | $285,000 |
| 2019 | $8,541 | $398,200 | $130,900 | $267,300 |
| 2018 | $6,911 | $318,500 | $119,000 | $199,500 |
| 2017 | $7,421 | $328,500 | $115,000 | $213,500 |
| 2016 | $6,347 | $280,200 | $115,000 | $165,200 |
| 2015 | $6,040 | $271,200 | $110,000 | $161,200 |
| 2014 | $7,236 | $267,100 | $100,000 | $167,100 |
Agents Affiliated with this Home
-
Karen Moses
K
Seller's Agent in 2022
Karen Moses
Redfin Corporation
-
Theresa Lee

Buyer's Agent in 2022
Theresa Lee
Coldwell Banker Realty
(732) 241-5851
12 in this area
91 Total Sales
-
Julia Queiroz

Seller's Agent in 2017
Julia Queiroz
Sutton Realty Group
(732) 693-5868
4 in this area
51 Total Sales
-
L
Buyer's Agent in 2017
Lori Gazzano
Better Homes Realty
-
Mayer Stroh
M
Seller's Agent in 2016
Mayer Stroh
Keller Williams Realty Monmouth/Ocean
(718) 809-3368
4 in this area
130 Total Sales
Map
Source: MOREMLS (Monmouth Ocean Regional REALTORS®)
MLS Number: 22138380
APN: 35-02503-0000-00004
- 1 Alfred Ct
- 311 Gail Place
- 710 Ohagen Terrace
- 19 Sunnyfield Terrace
- 4 Rhodes Terrace
- 3581 Shafto Rd
- 3430 State Route 66
- 404 High Pointe Ln
- 634 Wayside Rd
- 636 Wayside Rd
- 406 High Pointe Ln
- 11 Trident Blvd
- 706 Tide Place
- 4 Montclair Ave
- 1 Manor Dr
- 304 Palmer Ave
- 3 Manor Dr
- 608 Wayside Rd
- 2 Squirrel Rd
- 473 Lexington Ave Unit C473
