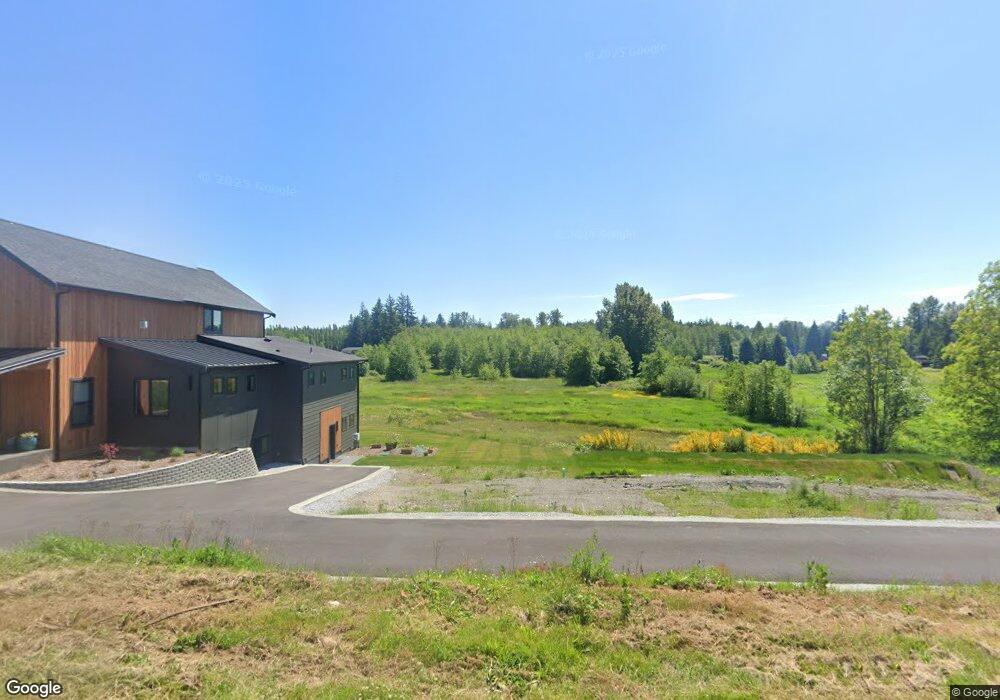723 E Axton Rd Bellingham, WA 98226
Estimated Value: $1,351,000 - $1,755,876
7
Beds
5
Baths
6,116
Sq Ft
$249/Sq Ft
Est. Value
About This Home
This home is located at 723 E Axton Rd, Bellingham, WA 98226 and is currently estimated at $1,521,625, approximately $248 per square foot. 723 E Axton Rd is a home located in Whatcom County with nearby schools including Irene Reither Elementary School, Meridian Middle School, and Meridian High School.
Ownership History
Date
Name
Owned For
Owner Type
Purchase Details
Closed on
Oct 20, 2025
Sold by
M28 Properties Llc
Bought by
Nichols Benjamin E
Current Estimated Value
Home Financials for this Owner
Home Financials are based on the most recent Mortgage that was taken out on this home.
Original Mortgage
$1,500,000
Outstanding Balance
$1,500,000
Interest Rate
6.35%
Mortgage Type
New Conventional
Estimated Equity
$21,625
Purchase Details
Closed on
Jan 30, 2023
Sold by
Moody Tierra L
Bought by
M28 Properties Llc
Home Financials for this Owner
Home Financials are based on the most recent Mortgage that was taken out on this home.
Original Mortgage
$112,500
Interest Rate
6.31%
Mortgage Type
New Conventional
Create a Home Valuation Report for This Property
The Home Valuation Report is an in-depth analysis detailing your home's value as well as a comparison with similar homes in the area
Purchase History
| Date | Buyer | Sale Price | Title Company |
|---|---|---|---|
| Nichols Benjamin E | $313 | Timios | |
| M28 Properties Llc | -- | Whatcom Land Title |
Source: Public Records
Mortgage History
| Date | Status | Borrower | Loan Amount |
|---|---|---|---|
| Open | Nichols Benjamin E | $1,500,000 | |
| Previous Owner | M28 Properties Llc | $112,500 |
Source: Public Records
Tax History Compared to Growth
Tax History
| Year | Tax Paid | Tax Assessment Tax Assessment Total Assessment is a certain percentage of the fair market value that is determined by local assessors to be the total taxable value of land and additions on the property. | Land | Improvement |
|---|---|---|---|---|
| 2025 | $11,581 | $1,450,083 | $391,936 | $1,058,147 |
| 2024 | $1,948 | $1,318,627 | $366,294 | $952,333 |
| 2023 | $1,948 | $251,227 | $251,227 | $0 |
| 2022 | $1,712 | $207,191 | $207,191 | $0 |
| 2021 | $1,666 | $168,961 | $168,961 | $0 |
| 2020 | $1,575 | $150,858 | $150,858 | $0 |
| 2019 | $1,281 | $142,999 | $142,999 | $0 |
| 2018 | $1,586 | $126,933 | $126,933 | $0 |
| 2017 | $1,654 | $119,805 | $119,805 | $0 |
| 2016 | $1,550 | $132,384 | $132,384 | $0 |
| 2015 | $1,459 | $123,400 | $123,400 | $0 |
| 2014 | -- | $112,617 | $112,617 | $0 |
| 2013 | -- | $112,617 | $112,617 | $0 |
Source: Public Records
Map
Nearby Homes
- 725 Denali Ct
- 731 Denali Ct
- 739 Denali Ct
- 5700 Denali Ln
- 720 Denali Ct
- 740 Denali Ct
- 5720 Denali Ln
- 5707 Denali Ln
- 5750 Denali Ln
- 353 E Silverado Ct
- 351 W Silverado Ct
- 858 E Smith Rd
- 504 E Smith Rd
- 186 W Smith Rd
- 1321 E Smith Rd
- 4935 E 3rd Dr
- 5140 Guide Meridian
- 5180 Penny Ln
- 6037 Old Guide Rd
- 1383 Ten Mile Rd
