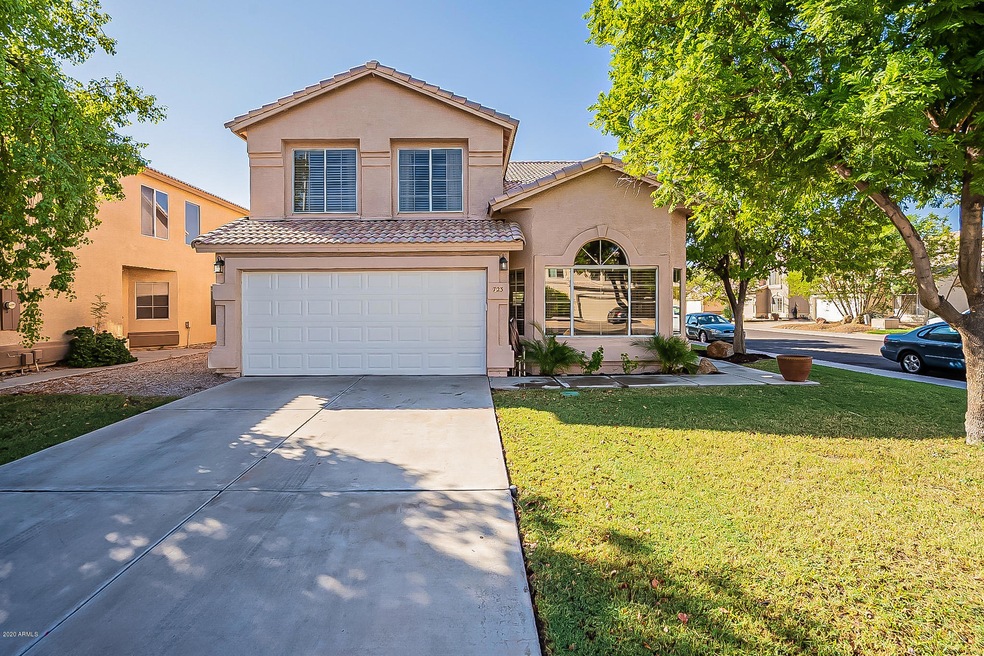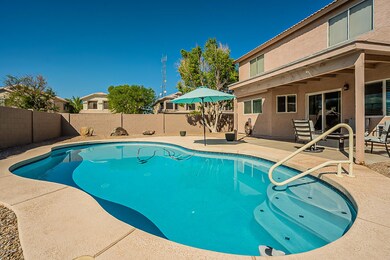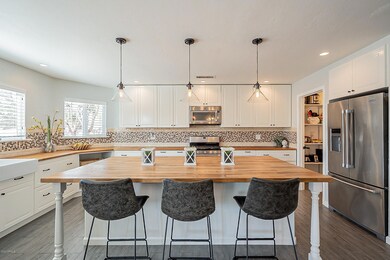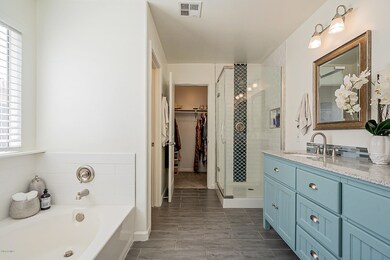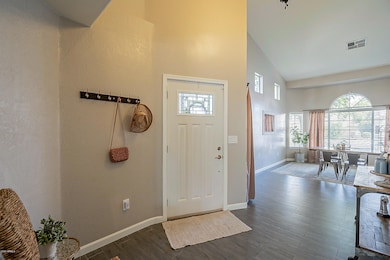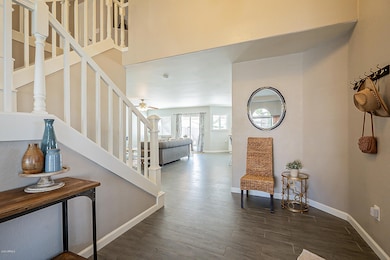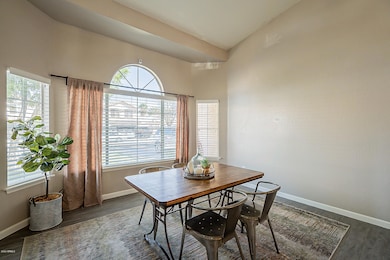
723 E Geronimo St Chandler, AZ 85225
Downtown Chandler NeighborhoodHighlights
- Private Pool
- Vaulted Ceiling
- Covered Patio or Porch
- Willis Junior High School Rated A-
- Corner Lot
- 2 Car Direct Access Garage
About This Home
As of November 2020WOW! STUNNING 4BD/3BA w/SPARKLING PEBBLETEC POOL & MOVE-IN READY! Sitting on a CORNER LOT in a quiet Chandler neighborhood, this property is sure to impress! Vaulted ceilings & plenty of lg windows make this home OPEN & BRIGHT! Kitchen boasts SS appliances, extended island w/breakfast bar, walk-in pantry & TONS of storage! Master suite w/dual sinks, granite counters, tiled shower & garden tub. SPACIOUS laundry w/additional storage. The low-maintenance backyard w/pool & covered patio is the perfect space to entertain family & friends! Community features a children's playground, sport courts & huge greenbelt. Minutes from DOWNTOWN CHANDLER, Chandler Fashion Center, Loops 101 & 202 & more! **Exclusive opportunity to save thousands on this purchase! Ask your agent for more details!
Last Agent to Sell the Property
Keller Williams Realty East Valley License #SA511063000 Listed on: 10/02/2020

Home Details
Home Type
- Single Family
Est. Annual Taxes
- $1,977
Year Built
- Built in 1995
Lot Details
- 5,672 Sq Ft Lot
- Desert faces the back of the property
- Block Wall Fence
- Corner Lot
- Front Yard Sprinklers
- Sprinklers on Timer
- Grass Covered Lot
HOA Fees
- $44 Monthly HOA Fees
Parking
- 2 Car Direct Access Garage
- Garage Door Opener
Home Design
- Wood Frame Construction
- Tile Roof
- Stucco
Interior Spaces
- 2,250 Sq Ft Home
- 2-Story Property
- Vaulted Ceiling
- Ceiling Fan
- Double Pane Windows
- Security System Owned
- Washer and Dryer Hookup
Kitchen
- Eat-In Kitchen
- Breakfast Bar
- Gas Cooktop
- Built-In Microwave
- Kitchen Island
Flooring
- Carpet
- Tile
Bedrooms and Bathrooms
- 4 Bedrooms
- Primary Bathroom is a Full Bathroom
- 3 Bathrooms
- Dual Vanity Sinks in Primary Bathroom
- Bathtub With Separate Shower Stall
Outdoor Features
- Private Pool
- Covered Patio or Porch
Schools
- Frye Elementary School
- Willis Junior High School
- Hamilton High School
Utilities
- Central Air
- Heating System Uses Natural Gas
- High Speed Internet
- Cable TV Available
Listing and Financial Details
- Tax Lot 152
- Assessor Parcel Number 303-14-391
Community Details
Overview
- Association fees include ground maintenance
- Metro Property Svcs Association, Phone Number (480) 967-7182
- Monterey Vista Subdivision
Recreation
- Community Playground
- Bike Trail
Ownership History
Purchase Details
Home Financials for this Owner
Home Financials are based on the most recent Mortgage that was taken out on this home.Purchase Details
Home Financials for this Owner
Home Financials are based on the most recent Mortgage that was taken out on this home.Purchase Details
Home Financials for this Owner
Home Financials are based on the most recent Mortgage that was taken out on this home.Purchase Details
Purchase Details
Purchase Details
Home Financials for this Owner
Home Financials are based on the most recent Mortgage that was taken out on this home.Similar Homes in the area
Home Values in the Area
Average Home Value in this Area
Purchase History
| Date | Type | Sale Price | Title Company |
|---|---|---|---|
| Warranty Deed | $430,500 | Premier Title Agency | |
| Warranty Deed | $346,500 | Premier Title Agency | |
| Warranty Deed | $205,000 | Chicago Title Agency | |
| Interfamily Deed Transfer | -- | -- | |
| Interfamily Deed Transfer | -- | -- | |
| Joint Tenancy Deed | $125,258 | Chicago Title Insurance Co |
Mortgage History
| Date | Status | Loan Amount | Loan Type |
|---|---|---|---|
| Open | $406,600 | New Conventional | |
| Previous Owner | $336,105 | New Conventional | |
| Previous Owner | $184,500 | New Conventional | |
| Previous Owner | $10,000 | Unknown | |
| Previous Owner | $118,995 | New Conventional |
Property History
| Date | Event | Price | Change | Sq Ft Price |
|---|---|---|---|---|
| 11/10/2020 11/10/20 | Sold | $430,500 | +1.3% | $191 / Sq Ft |
| 10/07/2020 10/07/20 | Pending | -- | -- | -- |
| 10/02/2020 10/02/20 | For Sale | $425,000 | +22.7% | $189 / Sq Ft |
| 09/28/2018 09/28/18 | Sold | $346,500 | +1.9% | $154 / Sq Ft |
| 08/23/2018 08/23/18 | Pending | -- | -- | -- |
| 08/14/2018 08/14/18 | For Sale | $339,900 | +65.8% | $151 / Sq Ft |
| 03/17/2015 03/17/15 | Sold | $205,000 | -6.0% | $91 / Sq Ft |
| 02/05/2015 02/05/15 | Pending | -- | -- | -- |
| 01/12/2015 01/12/15 | Price Changed | $218,000 | -0.9% | $97 / Sq Ft |
| 11/28/2014 11/28/14 | For Sale | $220,000 | -- | $98 / Sq Ft |
Tax History Compared to Growth
Tax History
| Year | Tax Paid | Tax Assessment Tax Assessment Total Assessment is a certain percentage of the fair market value that is determined by local assessors to be the total taxable value of land and additions on the property. | Land | Improvement |
|---|---|---|---|---|
| 2025 | $1,700 | $22,125 | -- | -- |
| 2024 | $1,665 | $21,071 | -- | -- |
| 2023 | $1,665 | $39,480 | $7,890 | $31,590 |
| 2022 | $1,606 | $29,360 | $5,870 | $23,490 |
| 2021 | $1,683 | $27,180 | $5,430 | $21,750 |
| 2020 | $1,977 | $26,070 | $5,210 | $20,860 |
| 2019 | $2,199 | $23,710 | $4,740 | $18,970 |
| 2018 | $1,561 | $22,700 | $4,540 | $18,160 |
| 2017 | $1,455 | $21,030 | $4,200 | $16,830 |
| 2016 | $1,402 | $19,970 | $3,990 | $15,980 |
| 2015 | $1,358 | $18,650 | $3,730 | $14,920 |
Agents Affiliated with this Home
-
Bill Olmstead

Seller's Agent in 2020
Bill Olmstead
Keller Williams Realty East Valley
(480) 776-5288
2 in this area
190 Total Sales
-
Satish Kunchala

Buyer's Agent in 2020
Satish Kunchala
eXp Realty
(480) 428-0044
1 in this area
27 Total Sales
-
Michelle West

Seller's Agent in 2018
Michelle West
DPR Realty
(480) 734-8499
10 Total Sales
-
Monica Blanchard

Buyer's Agent in 2018
Monica Blanchard
KOR Properties
(480) 662-5652
2 Total Sales
-
Karen Kay

Seller's Agent in 2015
Karen Kay
DF
(480) 203-9821
4 Total Sales
-
Nicole Kuluris-Spade

Buyer's Agent in 2015
Nicole Kuluris-Spade
Locality Real Estate
(480) 430-6800
29 Total Sales
Map
Source: Arizona Regional Multiple Listing Service (ARMLS)
MLS Number: 6140853
APN: 303-14-391
- 735 E Geronimo St
- 665 E Winchester Way
- 1047 S Sacramento Place
- 1106 S Fresno Ct
- 1220 S Wagon Wheel Dr
- 757 E Wildhorse Dr
- 473 S Delaware St
- 280 S Elizabeth Way Unit 18
- 782 S Bedford Dr
- 1312 S San Vincente Ct Unit III
- 444 S Delaware St
- 729 S Bedford Dr
- 255 S Kingston St
- 821 E Chicago St
- 1400 S Crossbow Ct
- 1416 S Crossbow Ct Unit 3
- 1145 E Winchester Place Unit 2
- 155 S Kingston St
- 450 E Willis Rd Unit 68
- 1936 E Derringer Way Unit 1
