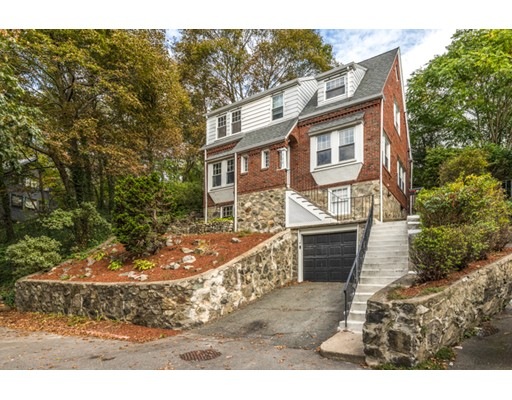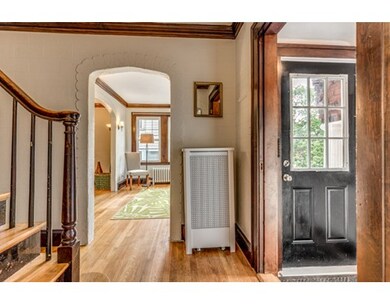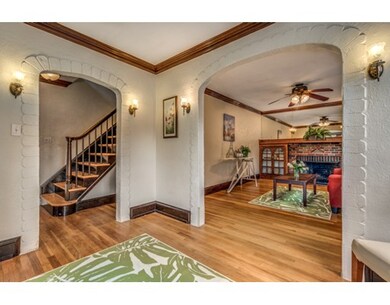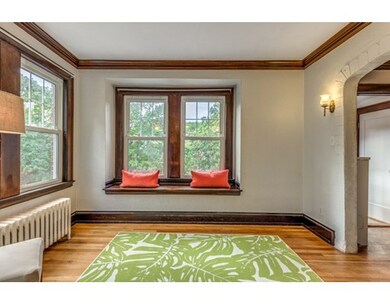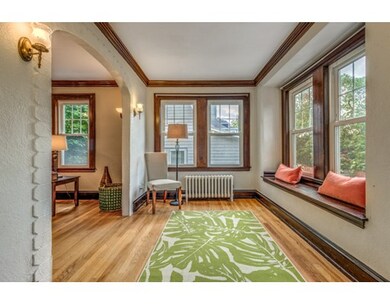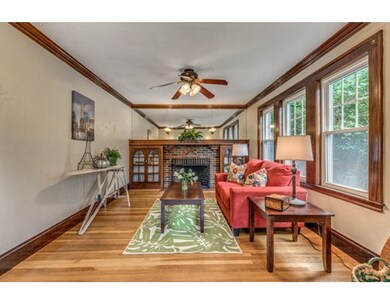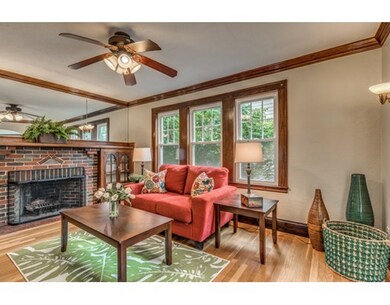
723 Fellsway W Medford, MA 02155
North Medford NeighborhoodAbout This Home
As of November 2017Welcome to 723 Fellsway W where Sunset Views are An Everyday Occurrence! Perched On a Hill in the Most Convenient Location, this Well Maintained Home is a Commuter's Dream. A Quick 1/4 Mile from Rt. 93, 60 & 16 the 100 Bus Outside Your Door, as well as the Fells Reservations & Wright's Pond Close by Make this an Ideal Location! The Main Level Den, Dining Room & Fire Placed Living Room Welcome You to an Open Concept Floor Plan with Beautiful Hardwood Floors, Charming Arches, Custom Built-In Cabinets, Timeless Crown Molding & Lots of Natural Light. The Large & Bright Eat-In Kitchen Leads to a Lovely, Private Yard & Patio, which is a Perfect Spot for Relaxing & Family Fun. Level 2 Offers a Tiled Bath with a Tub & Shower Stall, 3 Generous Sized Bedrooms all with Great Closet Space & More Attic Storage! Bring your Ideas for the Finished Basement - this Bonus Room Gives you Even More Options & Space to Spread Out. Get Ready To Make this Sweet Home Your Own!
Last Agent to Sell the Property
Berkshire Hathaway HomeServices Commonwealth Real Estate Listed on: 10/12/2017

Last Buyer's Agent
Nuri Tirana
Tirana Real Estate Group
Home Details
Home Type
Single Family
Est. Annual Taxes
$4,720
Year Built
1935
Lot Details
0
Listing Details
- Lot Description: Other (See Remarks)
- Property Type: Single Family
- Single Family Type: Detached
- Style: Colonial
- Other Agent: 2.00
- Lead Paint: Unknown
- Year Built Description: Approximate
- Special Features: None
- Property Sub Type: Detached
- Year Built: 1935
Interior Features
- Has Basement: Yes
- Fireplaces: 1
- Number of Rooms: 6
- Amenities: Public Transportation, Shopping, Park, Walk/Jog Trails, Medical Facility, Conservation Area, Highway Access, House of Worship, Public School, T-Station
- Electric: Circuit Breakers, 100 Amps
- Energy: Insulated Windows, Insulated Doors
- Flooring: Wood, Tile, Wall to Wall Carpet, Hardwood
- Interior Amenities: Cable Available
- Basement: Full, Finished, Interior Access, Garage Access
- Bedroom 2: Second Floor, 10X11
- Bedroom 3: Second Floor, 11X12
- Bathroom #1: Basement, 4X4
- Bathroom #2: Second Floor, 7X8
- Kitchen: First Floor, 18X17
- Laundry Room: Basement
- Living Room: First Floor, 11X15
- Master Bedroom: Second Floor, 11X13
- Master Bedroom Description: Ceiling Fan(s), Closet, Flooring - Hardwood, Cable Hookup
- Dining Room: First Floor, 11X12
- Family Room: Basement, 17X20
- No Bedrooms: 3
- Full Bathrooms: 1
- Half Bathrooms: 1
- Oth1 Room Name: Den
- Oth1 Dimen: 11X7
- Oth1 Dscrp: Flooring - Hardwood, Cable Hookup, Open Floor Plan
- Main Lo: AN2754
- Main So: AN1405
- Estimated Sq Ft: 1550.00
Exterior Features
- Exterior: Aluminum, Brick
- Exterior Features: Patio, Gutters, Storage Shed, Screens, Stone Wall
- Foundation: Poured Concrete
Garage/Parking
- Garage Parking: Under, Garage Door Opener, Storage
- Garage Spaces: 1
- Parking: Off-Street, Paved Driveway
- Parking Spaces: 1
Utilities
- Heat Zones: 1
- Hot Water: Oil
- Utility Connections: for Electric Range, for Electric Oven, for Electric Dryer
- Sewer: City/Town Sewer
- Water: City/Town Water
Schools
- High School: Medford Hs
Lot Info
- Assessor Parcel Number: M:E-11 B:0006
- Zoning: Res
- Acre: 0.09
- Lot Size: 4116.00
Ownership History
Purchase Details
Purchase Details
Home Financials for this Owner
Home Financials are based on the most recent Mortgage that was taken out on this home.Purchase Details
Home Financials for this Owner
Home Financials are based on the most recent Mortgage that was taken out on this home.Purchase Details
Home Financials for this Owner
Home Financials are based on the most recent Mortgage that was taken out on this home.Purchase Details
Home Financials for this Owner
Home Financials are based on the most recent Mortgage that was taken out on this home.Purchase Details
Home Financials for this Owner
Home Financials are based on the most recent Mortgage that was taken out on this home.Similar Home in Medford, MA
Home Values in the Area
Average Home Value in this Area
Purchase History
| Date | Type | Sale Price | Title Company |
|---|---|---|---|
| Quit Claim Deed | -- | None Available | |
| Not Resolvable | $467,500 | -- | |
| Not Resolvable | $342,000 | -- | |
| Deed | -- | -- | |
| Deed | $329,900 | -- | |
| Deed | $319,900 | -- |
Mortgage History
| Date | Status | Loan Amount | Loan Type |
|---|---|---|---|
| Previous Owner | $447,000 | Stand Alone Refi Refinance Of Original Loan | |
| Previous Owner | $450,000 | Stand Alone Refi Refinance Of Original Loan | |
| Previous Owner | $374,000 | New Conventional | |
| Previous Owner | $219,000 | New Conventional | |
| Previous Owner | $68,500 | No Value Available | |
| Previous Owner | $304,200 | No Value Available | |
| Previous Owner | $309,000 | Purchase Money Mortgage | |
| Previous Owner | $50,000 | No Value Available | |
| Previous Owner | $302,000 | No Value Available | |
| Previous Owner | $255,900 | No Value Available | |
| Previous Owner | $47,900 | No Value Available | |
| Previous Owner | $303,800 | Purchase Money Mortgage |
Property History
| Date | Event | Price | Change | Sq Ft Price |
|---|---|---|---|---|
| 08/15/2024 08/15/24 | Rented | $3,800 | 0.0% | -- |
| 07/23/2024 07/23/24 | Under Contract | -- | -- | -- |
| 07/16/2024 07/16/24 | For Rent | $3,800 | 0.0% | -- |
| 11/22/2017 11/22/17 | Sold | $467,500 | +6.5% | $302 / Sq Ft |
| 10/19/2017 10/19/17 | Pending | -- | -- | -- |
| 10/12/2017 10/12/17 | For Sale | $439,000 | -25.0% | $283 / Sq Ft |
| 07/21/2015 07/21/15 | Sold | $585,000 | +1.7% | $212 / Sq Ft |
| 06/21/2015 06/21/15 | Pending | -- | -- | -- |
| 05/11/2015 05/11/15 | For Sale | $575,000 | +68.1% | $208 / Sq Ft |
| 07/15/2013 07/15/13 | Sold | $342,000 | +0.6% | $215 / Sq Ft |
| 05/13/2013 05/13/13 | Pending | -- | -- | -- |
| 05/08/2013 05/08/13 | For Sale | $339,900 | -- | $214 / Sq Ft |
Tax History Compared to Growth
Tax History
| Year | Tax Paid | Tax Assessment Tax Assessment Total Assessment is a certain percentage of the fair market value that is determined by local assessors to be the total taxable value of land and additions on the property. | Land | Improvement |
|---|---|---|---|---|
| 2025 | $4,720 | $554,000 | $211,500 | $342,500 |
| 2024 | $4,720 | $554,000 | $211,500 | $342,500 |
| 2023 | $4,499 | $520,100 | $197,700 | $322,400 |
| 2022 | $4,420 | $490,600 | $179,700 | $310,900 |
| 2021 | $4,238 | $450,400 | $171,200 | $279,200 |
| 2020 | $4,161 | $453,300 | $171,200 | $282,100 |
| 2019 | $3,995 | $416,100 | $155,600 | $260,500 |
| 2018 | $3,939 | $384,700 | $141,500 | $243,200 |
| 2017 | $3,842 | $363,800 | $132,200 | $231,600 |
| 2016 | $3,840 | $343,200 | $120,200 | $223,000 |
| 2015 | $3,732 | $319,000 | $114,500 | $204,500 |
Agents Affiliated with this Home
-

Seller's Agent in 2024
Entela Tase
Coldwell Banker Realty - Westwood
(617) 832-5721
176 Total Sales
-

Buyer's Agent in 2024
Michael Polinski
Berkshire Hathaway HomeServices Warren Residential
(508) 472-7610
17 Total Sales
-

Seller's Agent in 2017
Judy Sousa
Berkshire Hathaway HomeServices Commonwealth Real Estate
(781) 956-6945
4 in this area
60 Total Sales
-
N
Buyer's Agent in 2017
Nuri Tirana
Tirana Real Estate Group
-

Seller's Agent in 2015
Sean Page
Signature Page Real Estate, LLC
(978) 852-9456
83 Total Sales
-

Buyer's Agent in 2015
Jake Eddy
Compass
(802) 779-4705
7 Total Sales
Map
Source: MLS Property Information Network (MLS PIN)
MLS Number: 72242286
APN: MEDF-000011-000000-E000006
