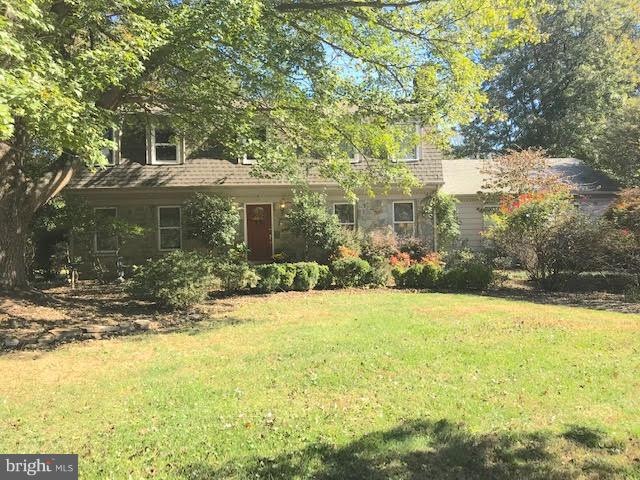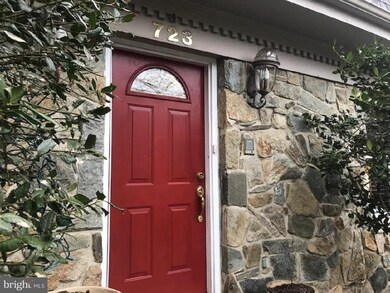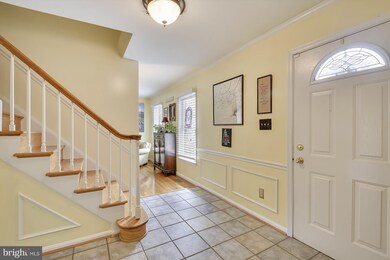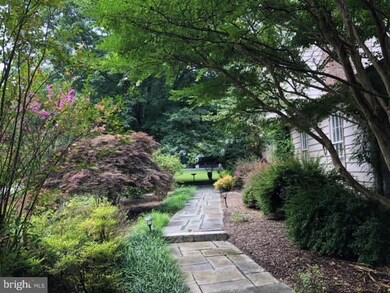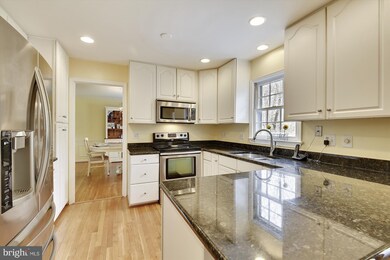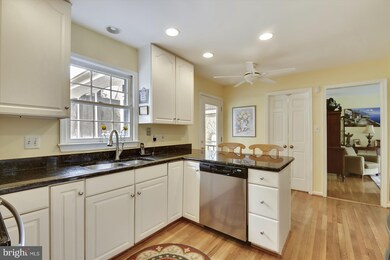
723 Forest Ridge Dr Great Falls, VA 22066
Highlights
- Colonial Architecture
- Traditional Floor Plan
- Attic
- Great Falls Elementary School Rated A
- Wood Flooring
- 2 Fireplaces
About This Home
As of June 2025Price adjustment! Gracious stone front home on nearly 1 acre flat lot & culdesac. Kitchen open to FamilyRm -brick hearth fpl. S/S appliances, granite counters. Large rooms. Remodeled baths. Walk in closets, Hardwood flrs -main and up lvl. Screened porch -cathedral ceiling. Hot tub and deck. RecRm, office. Cedar storage Room, 2 car gar, shed. Close to Village Center, restaurants & grocery.
Last Agent to Sell the Property
Keller Williams Realty License #0225030367 Listed on: 03/30/2018

Home Details
Home Type
- Single Family
Est. Annual Taxes
- $8,853
Year Built
- Built in 1974
Lot Details
- 0.93 Acre Lot
- Cul-De-Sac
- Partially Fenced Property
- Property is in very good condition
- Property is zoned 110
Parking
- 2 Car Attached Garage
- Side Facing Garage
Home Design
- Colonial Architecture
- Aluminum Siding
- Stone Siding
Interior Spaces
- Property has 3 Levels
- Traditional Floor Plan
- Wet Bar
- Ceiling Fan
- 2 Fireplaces
- Fireplace Mantel
- Family Room
- Living Room
- Dining Room
- Game Room
- Wood Flooring
- Attic
Kitchen
- Electric Oven or Range
- Microwave
- Dishwasher
- Upgraded Countertops
- Disposal
Bedrooms and Bathrooms
- 4 Bedrooms
- En-Suite Primary Bedroom
- En-Suite Bathroom
Laundry
- Dryer
- Washer
Partially Finished Basement
- Basement Fills Entire Space Under The House
- Exterior Basement Entry
Schools
- Great Falls Elementary School
- Cooper Middle School
- Langley High School
Utilities
- Forced Air Heating and Cooling System
- Vented Exhaust Fan
- Well
- Electric Water Heater
- Septic Tank
Community Details
- No Home Owners Association
- Hidden Forest Subdivision
Listing and Financial Details
- Tax Lot 5
- Assessor Parcel Number 7-4-7- -5
Ownership History
Purchase Details
Home Financials for this Owner
Home Financials are based on the most recent Mortgage that was taken out on this home.Purchase Details
Home Financials for this Owner
Home Financials are based on the most recent Mortgage that was taken out on this home.Purchase Details
Purchase Details
Home Financials for this Owner
Home Financials are based on the most recent Mortgage that was taken out on this home.Similar Homes in the area
Home Values in the Area
Average Home Value in this Area
Purchase History
| Date | Type | Sale Price | Title Company |
|---|---|---|---|
| Deed | $1,300,000 | Commonwealth Land Title | |
| Deed | $747,000 | Ekko Title | |
| Deed | $630,000 | -- | |
| Deed | $326,000 | -- |
Mortgage History
| Date | Status | Loan Amount | Loan Type |
|---|---|---|---|
| Open | $1,012,500 | VA | |
| Previous Owner | $675,661 | VA | |
| Previous Owner | $100,000 | Stand Alone Second | |
| Previous Owner | $669,832 | VA | |
| Previous Owner | $656,705 | VA | |
| Previous Owner | $501,500 | Adjustable Rate Mortgage/ARM | |
| Previous Owner | $309,700 | New Conventional |
Property History
| Date | Event | Price | Change | Sq Ft Price |
|---|---|---|---|---|
| 06/30/2025 06/30/25 | Sold | $1,300,000 | -7.1% | $413 / Sq Ft |
| 05/15/2025 05/15/25 | For Sale | $1,399,900 | +87.4% | $444 / Sq Ft |
| 12/06/2018 12/06/18 | Sold | $747,000 | -6.6% | $237 / Sq Ft |
| 11/01/2018 11/01/18 | Pending | -- | -- | -- |
| 10/16/2018 10/16/18 | Price Changed | $799,999 | 0.0% | $254 / Sq Ft |
| 09/28/2018 09/28/18 | Price Changed | $800,000 | -3.5% | $254 / Sq Ft |
| 07/15/2018 07/15/18 | Price Changed | $829,000 | -2.5% | $263 / Sq Ft |
| 05/04/2018 05/04/18 | Price Changed | $850,000 | -2.9% | $270 / Sq Ft |
| 03/30/2018 03/30/18 | For Sale | $875,000 | -- | $278 / Sq Ft |
Tax History Compared to Growth
Tax History
| Year | Tax Paid | Tax Assessment Tax Assessment Total Assessment is a certain percentage of the fair market value that is determined by local assessors to be the total taxable value of land and additions on the property. | Land | Improvement |
|---|---|---|---|---|
| 2024 | $12,726 | $1,098,460 | $622,000 | $476,460 |
| 2023 | $10,876 | $963,780 | $560,000 | $403,780 |
| 2022 | $10,552 | $922,780 | $523,000 | $399,780 |
| 2021 | $9,450 | $805,300 | $455,000 | $350,300 |
| 2020 | $8,990 | $759,610 | $455,000 | $304,610 |
| 2019 | $8,818 | $745,100 | $455,000 | $290,100 |
| 2018 | $9,123 | $793,310 | $455,000 | $338,310 |
| 2017 | $8,853 | $762,550 | $455,000 | $307,550 |
| 2016 | $9,051 | $781,300 | $455,000 | $326,300 |
| 2015 | $8,661 | $776,060 | $455,000 | $321,060 |
| 2014 | $8,468 | $760,510 | $447,000 | $313,510 |
Agents Affiliated with this Home
-
D
Seller's Agent in 2025
Daan De Raedt
Property Collective
-
C
Buyer's Agent in 2025
Carol Ellickson
TTR Sotheby's International Realty
-
A
Seller's Agent in 2018
Audrey Shay
Keller Williams Realty
-
L
Buyer's Agent in 2018
Lizzy Conroy
Serhant
Map
Source: Bright MLS
MLS Number: 1000325850
APN: 0074-07-0005
- 729 Ellsworth Ave
- 650 Walker Rd
- 10114 Nedra Dr
- 717 Miller Ave
- 0 Walker Meadow Ct Unit VAFX2241688
- 10058 Walker Meadow Ct
- 810 Hickory Vale Ln
- 816 Polo Place
- 10190 Akhtamar Dr
- 829 Golden Arrow St
- 820 Walker Rd
- 718 Springvale Rd
- 10411 Cavalcade St
- 904 Man o War Ln
- 823 Walker Rd
- 1013 Wilhelm Dr
- 9800 Arnon Chapel Rd
- 9722 Arnon Chapel Rd
- 1002 Springvale Rd
- 9619 Georgetown Pike
