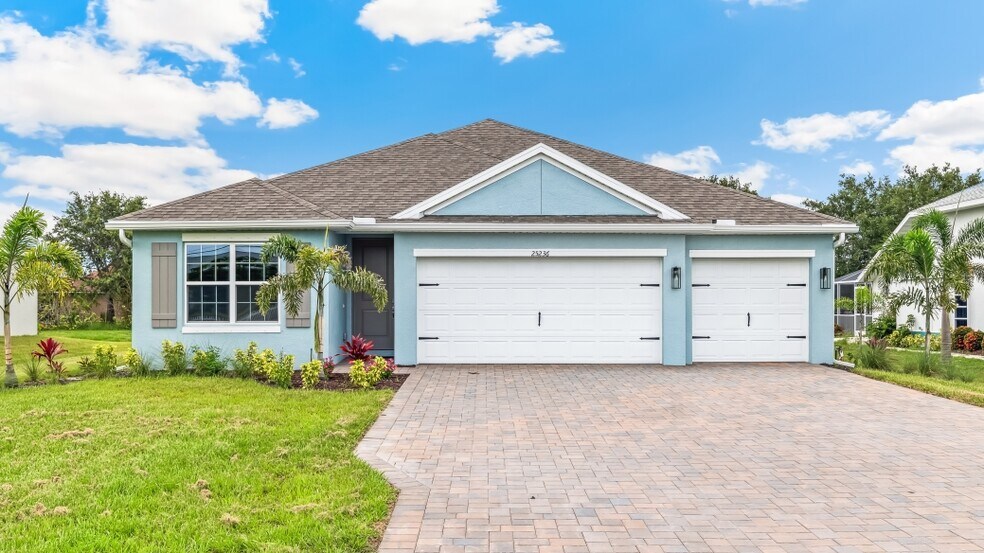723 Foxtail St E Lehigh Acres, FL 33974
Estimated payment $2,419/month
Highlights
- New Construction
- Laundry Room
- 1-Story Property
- Park
About This Home
Under Construction - This all concrete block constructed, one-story layout optimizes living space with an open concept. As you enter the foyer you are greeted with two guest bedrooms and a guest bath. On the opposite side of the foyer is a convenient linen closet, laundry room and a fourth bedroom with its own ensuite bath. The well-equipped kitchen overlooks the living area and lanai. Entertaining is a breeze, as this popular single-family home features a large kitchen island, dining area and a spacious pantry for extra storage. The living room is nicely lit with natural sunlight beaming through a wall of windows and a sliding glass door. The spacious primary suite is located off the living space at the back of the home for privacy. The main bathroom impresses with double bowl vanity, walk-in shower and two closets. The home is complete with a large three-car garage. All tile flooring 6x24 wood look plank tile. No Carpet in this home. Wonderful close to SR 82 location for easy access to airport and I75.
Home Details
Home Type
- Single Family
Parking
- 3 Car Garage
Home Design
- New Construction
Interior Spaces
- 1-Story Property
- Laundry Room
Bedrooms and Bathrooms
- 4 Bedrooms
- 3 Full Bathrooms
Community Details
- Park
Matterport 3D Tour
Map
- 211 Bell Blvd S
- 931 Bell Blvd S
- 1057 Bell Blvd S
- 926 Bell Blvd S
- 302 Bell Blvd S
- 1049 Coleridge St
- Maplewood Park - Manor Homes
- Maplewood Park - Executive Homes
- 1134 Hudson St E
- Avalon Village
- 23275 Carolyn Ln
- Whispering Lakes
- 357 Progress Ave
- Mirror Lakes
- 22870 Tinas Ln
- 23345 Tina's Ln
- 17560 Richard Rd
- 17440 Richard Rd
- 17731 Richard Rd
- 17380 Richard Rd






