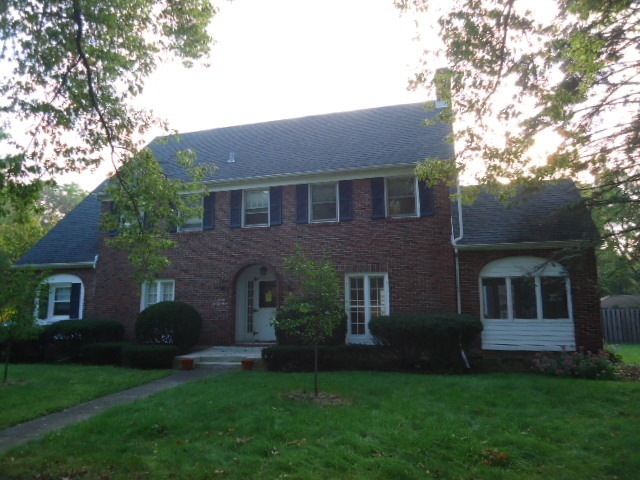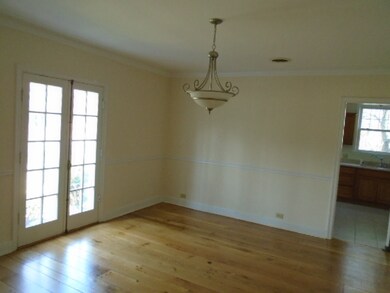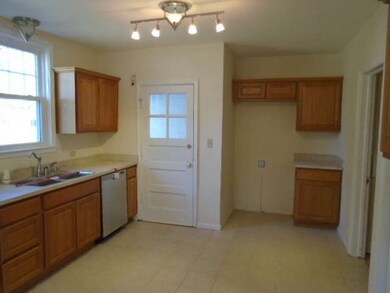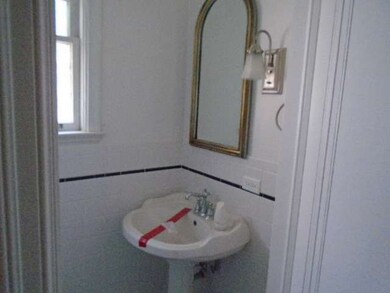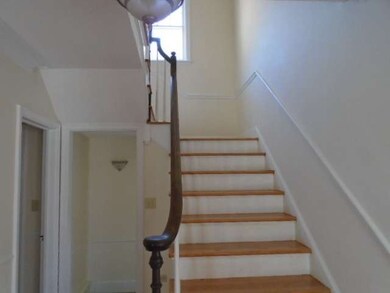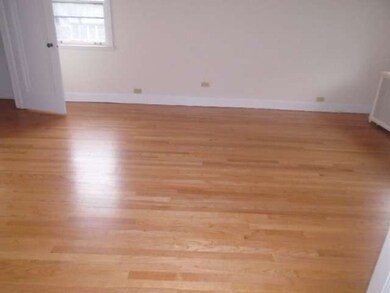
723 Gardner Rd Flossmoor, IL 60422
Highlights
- Wooded Lot
- Traditional Architecture
- Corner Lot
- Homewood-Flossmoor High School Rated A-
- Wood Flooring
- Walk-In Pantry
About This Home
As of March 2016STATELY TWO STORY BRICK IN LOVELY AREA. THIS CUSTOM HOME FEATURES A GORGEOUS DESIGNER KITCHEN, FOUR BEDROOMS AND 2.1 BATHS, BEAUTIFUL HARDWOOD FLOORS, FIREPLACE IN LIVING ROOM, ATTACHED GARAGE, FULL BASEMENT AND MORE. PERFECT MOVE IN CONDITION.
Last Agent to Sell the Property
Sally Crachy
Applebrook Realty, Inc. License #471004862 Listed on: 04/06/2015
Home Details
Home Type
- Single Family
Est. Annual Taxes
- $13,494
Year Built
- 1930
Lot Details
- Corner Lot
- Wooded Lot
Parking
- Attached Garage
- Heated Garage
- Parking Available
- Side Driveway
- Off-Street Parking
- Parking Included in Price
- Garage Is Owned
Home Design
- Traditional Architecture
- Brick Exterior Construction
- Slab Foundation
- Asphalt Shingled Roof
Interior Spaces
- Primary Bathroom is a Full Bathroom
- Wood Burning Fireplace
- Wood Flooring
- Unfinished Basement
- Basement Fills Entire Space Under The House
- Storm Screens
Kitchen
- Breakfast Bar
- Walk-In Pantry
Location
- Property is near a bus stop
Utilities
- Central Air
- Hot Water Heating System
- Heating System Uses Gas
Ownership History
Purchase Details
Home Financials for this Owner
Home Financials are based on the most recent Mortgage that was taken out on this home.Purchase Details
Home Financials for this Owner
Home Financials are based on the most recent Mortgage that was taken out on this home.Purchase Details
Purchase Details
Home Financials for this Owner
Home Financials are based on the most recent Mortgage that was taken out on this home.Similar Homes in the area
Home Values in the Area
Average Home Value in this Area
Purchase History
| Date | Type | Sale Price | Title Company |
|---|---|---|---|
| Warranty Deed | $267,500 | None Available | |
| Special Warranty Deed | $155,000 | Fidelity National Title | |
| Sheriffs Deed | -- | Attorneys Title Guaranty Fun | |
| Warranty Deed | $430,000 | None Available |
Mortgage History
| Date | Status | Loan Amount | Loan Type |
|---|---|---|---|
| Open | $260,000 | New Conventional | |
| Closed | $257,450 | New Conventional | |
| Previous Owner | $450,000 | Unknown | |
| Previous Owner | $344,000 | Unknown | |
| Previous Owner | $120,000 | Unknown | |
| Previous Owner | $50,000 | Unknown |
Property History
| Date | Event | Price | Change | Sq Ft Price |
|---|---|---|---|---|
| 07/04/2025 07/04/25 | Pending | -- | -- | -- |
| 06/12/2025 06/12/25 | For Sale | $619,000 | +299.4% | $207 / Sq Ft |
| 03/03/2016 03/03/16 | Sold | $155,000 | +0.1% | $52 / Sq Ft |
| 01/29/2016 01/29/16 | Pending | -- | -- | -- |
| 01/06/2016 01/06/16 | Price Changed | $154,900 | -11.4% | $52 / Sq Ft |
| 12/07/2015 12/07/15 | For Sale | $174,900 | 0.0% | $58 / Sq Ft |
| 11/25/2015 11/25/15 | Pending | -- | -- | -- |
| 11/12/2015 11/12/15 | Price Changed | $174,900 | -12.5% | $58 / Sq Ft |
| 11/05/2015 11/05/15 | For Sale | $199,900 | 0.0% | $67 / Sq Ft |
| 09/17/2015 09/17/15 | Pending | -- | -- | -- |
| 08/04/2015 08/04/15 | Price Changed | $199,900 | -7.0% | $67 / Sq Ft |
| 07/15/2015 07/15/15 | Price Changed | $214,900 | -8.5% | $72 / Sq Ft |
| 06/15/2015 06/15/15 | Price Changed | $234,900 | -6.0% | $79 / Sq Ft |
| 05/08/2015 05/08/15 | Price Changed | $249,900 | -5.7% | $84 / Sq Ft |
| 04/06/2015 04/06/15 | For Sale | $264,900 | -- | $89 / Sq Ft |
Tax History Compared to Growth
Tax History
| Year | Tax Paid | Tax Assessment Tax Assessment Total Assessment is a certain percentage of the fair market value that is determined by local assessors to be the total taxable value of land and additions on the property. | Land | Improvement |
|---|---|---|---|---|
| 2024 | $13,494 | $32,889 | $6,649 | $26,240 |
| 2023 | $13,384 | $35,000 | $6,649 | $28,351 |
| 2022 | $13,384 | $28,329 | $5,652 | $22,677 |
| 2021 | $13,432 | $28,327 | $5,651 | $22,676 |
| 2020 | $12,988 | $28,327 | $5,651 | $22,676 |
| 2019 | $15,509 | $32,303 | $4,986 | $27,317 |
| 2018 | $16,691 | $32,303 | $4,986 | $27,317 |
| 2017 | $14,680 | $32,303 | $4,986 | $27,317 |
| 2016 | $14,318 | $29,626 | $4,654 | $24,972 |
| 2015 | $14,318 | $29,626 | $4,654 | $24,972 |
| 2014 | $14,068 | $29,626 | $4,654 | $24,972 |
| 2013 | $13,222 | $30,448 | $4,654 | $25,794 |
Agents Affiliated with this Home
-
J
Seller's Agent in 2025
John Flynn
Baird Warner
(708) 602-7090
14 in this area
25 Total Sales
-
S
Seller's Agent in 2016
Sally Crachy
Applebrook Realty, Inc.
-
G
Seller Co-Listing Agent in 2016
Gary Weglarz
Applebrook Realty, Inc.
(773) 779-8500
2 in this area
422 Total Sales
-

Buyer's Agent in 2016
Frank Montro
Keller Williams Preferred Rlty
(708) 479-3300
8 in this area
1,097 Total Sales
Map
Source: Midwest Real Estate Data (MRED)
MLS Number: MRD08883545
APN: 32-06-302-001-0000
- 2324 Marston Ln
- 18600 Golfview Ave
- 18622 Klimm Ave
- 2125 Collett Ln
- 623 Argyle Ave
- 18522 Western Ave
- 2601 Gordon Dr
- 911 Travers Ln
- 2109 Cummings Ln
- 2059 Downey Rd
- 2055 Downey Rd
- 926 Sterling Ave
- 18532 Morris Ave
- 18526 Morris Ave
- 2619 Alexander St
- 2141 Evans Rd
- 2425 Flossmoor Rd
- 2709 Gordon Dr
- 18442 Stewart Ave
- 18506 Martin Ave
