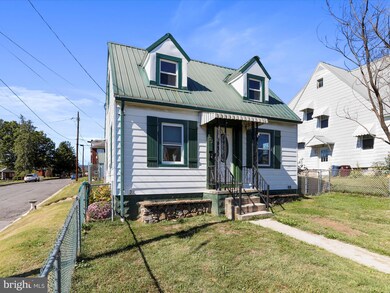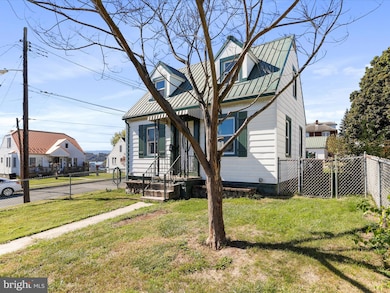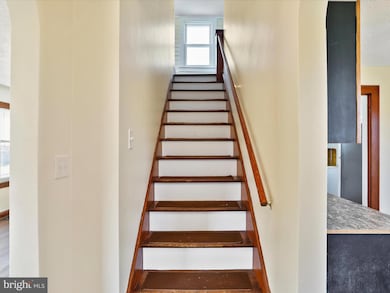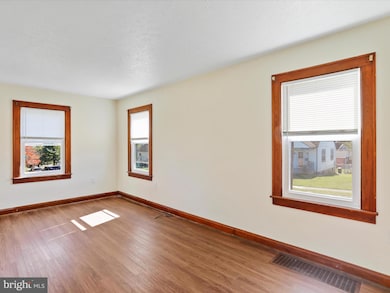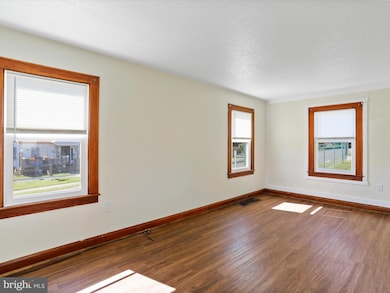723 Glenmore St Cumberland, MD 21502
Estimated payment $793/month
Highlights
- City View
- Deck
- Corner Lot
- Cape Cod Architecture
- Traditional Floor Plan
- No HOA
About This Home
MOVE-IN READY CAPE COD! Welcome to 723 Glenmore Street – a charming Cape Cod with recent updates throughout, ready for its new owner! The main level offers a cozy living room, formal dining room, and kitchen. Upstairs, you’ll find two bedrooms (one featuring a walk-in closet and built-in safe) along with a beautifully updated bathroom. The unfinished basement provides a laundry area and plenty of storage potential. Step outside to a spacious two-car garage with attic storage, plus a fully fenced yard. Major updates include: HVAC, hot water tank, bathroom, flooring, replacement windows, and appliances—all completed within the last few years. Conveniently located within walking distance of Fort Hill High School and Washington Middle School. BONUS: Seller is including a one-year home warranty AND Sonny’s Transfer will move you (within a 25-mile radius)! Don’t wait—this one won’t last long! Call today to schedule your tour.
Listing Agent
(301) 268-7504 alittenmd@gmail.com Mountainside Home Realty License #WVB210300750 Listed on: 10/10/2025
Home Details
Home Type
- Single Family
Est. Annual Taxes
- $1,280
Year Built
- Built in 1942
Lot Details
- 4,550 Sq Ft Lot
- Chain Link Fence
- Landscaped
- Corner Lot
- Property is in very good condition
Parking
- 2 Car Detached Garage
- Parking Storage or Cabinetry
- Front Facing Garage
Property Views
- City
- Mountain
Home Design
- Cape Cod Architecture
- Block Foundation
- Metal Roof
- Aluminum Siding
- Vinyl Siding
Interior Spaces
- Property has 3 Levels
- Traditional Floor Plan
- Ceiling Fan
- Living Room
- Formal Dining Room
- Unfinished Basement
- Connecting Stairway
Kitchen
- Gas Oven or Range
- Microwave
Bedrooms and Bathrooms
- 2 Bedrooms
- Walk-In Closet
- 1 Full Bathroom
- Bathtub with Shower
Laundry
- Dryer
- Washer
Outdoor Features
- Deck
Utilities
- Forced Air Heating and Cooling System
- Electric Water Heater
Community Details
- No Home Owners Association
- Johnson Heights Subdivision
Listing and Financial Details
- Assessor Parcel Number 0104009991
Map
Home Values in the Area
Average Home Value in this Area
Tax History
| Year | Tax Paid | Tax Assessment Tax Assessment Total Assessment is a certain percentage of the fair market value that is determined by local assessors to be the total taxable value of land and additions on the property. | Land | Improvement |
|---|---|---|---|---|
| 2025 | $583 | $70,267 | $0 | $0 |
| 2024 | $569 | $64,133 | $0 | $0 |
| 2023 | $540 | $58,000 | $7,200 | $50,800 |
| 2022 | $526 | $56,667 | $0 | $0 |
| 2021 | $517 | $55,333 | $0 | $0 |
| 2020 | $501 | $54,000 | $6,000 | $48,000 |
| 2019 | $505 | $54,000 | $6,000 | $48,000 |
| 2018 | $513 | $54,000 | $6,000 | $48,000 |
| 2017 | $580 | $61,400 | $0 | $0 |
| 2016 | $0 | $61,400 | $0 | $0 |
| 2015 | $619 | $61,400 | $0 | $0 |
| 2014 | $619 | $64,100 | $0 | $0 |
Property History
| Date | Event | Price | List to Sale | Price per Sq Ft |
|---|---|---|---|---|
| 10/10/2025 10/10/25 | For Sale | $129,900 | -- | $180 / Sq Ft |
Purchase History
| Date | Type | Sale Price | Title Company |
|---|---|---|---|
| Deed | $75,000 | -- | |
| Deed | $75,000 | -- |
Mortgage History
| Date | Status | Loan Amount | Loan Type |
|---|---|---|---|
| Closed | -- | No Value Available |
Source: Bright MLS
MLS Number: MDAL2013002
APN: 04-009991
- 615 Elwood St
- 716 Greenway Ave
- 604 Kent Ave
- 30 Memorial Ave
- 1006 Kent Ave
- 717 Louisiana Ave
- 32 Blackiston Ave
- 504 Prince George St
- 61 Maple St
- 823 E First St
- 712 Avondale Ave
- 407 Caroline St
- 19 South St
- 512 Sheridan Place
- 6 Race St
- 411 Louisiana Ave
- 22 S Massachusetts Ave
- 126 South St
- 402 Louisiana Ave
- 730 Baker St
- 13 Somerville Ave
- 759 Maryland Ave Unit 1
- 113 Grand Ave
- 201 Spring St Unit Lower
- 201 Spring St Unit Upper
- 108 Springdale St
- 307 Arch St
- 328 Virginia Ave Unit A
- 4 Altamont Terrace Unit 5
- 229 Baltimore Ave
- 215 E Elder St
- 225 Charles St Unit A
- 124-126 Greene St Unit 124 Basement
- 329 Bedford St
- 328 Fayette St Unit 10
- 12500 Old Willow Brook Rd SE
- 529 N Centre St Unit Rear
- 623 Columbia Ave Unit B
- 623 Columbia Ave Unit C
- 740 N Mechanic St


