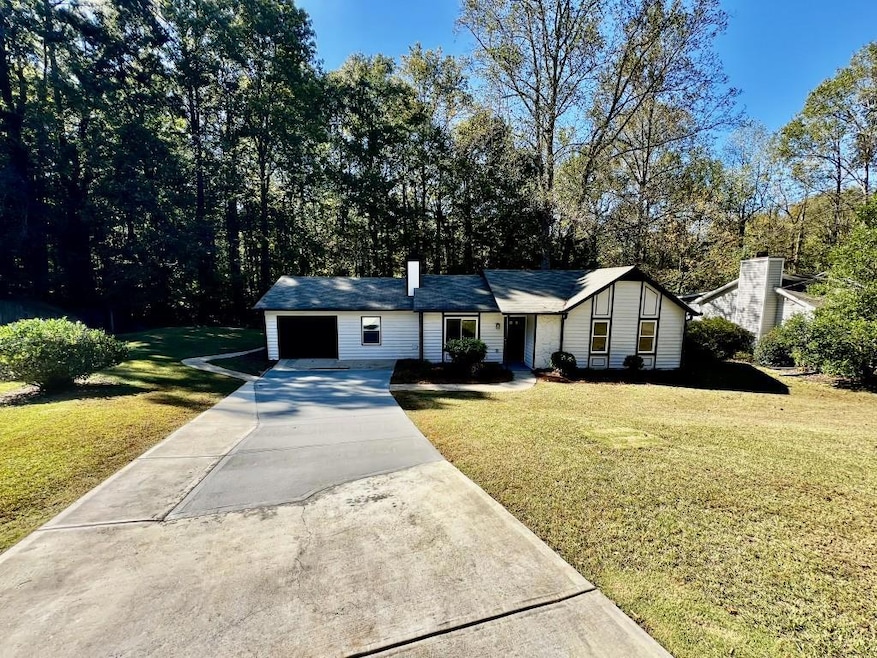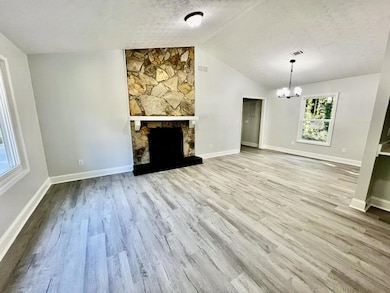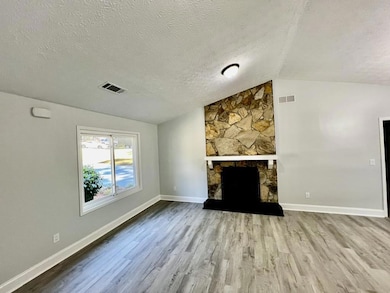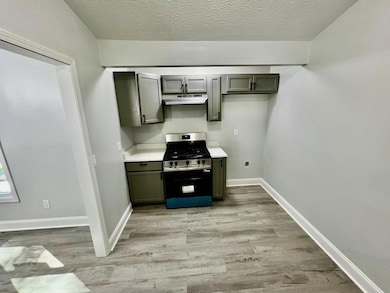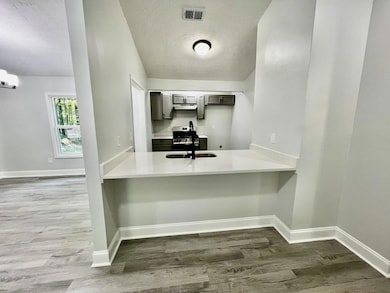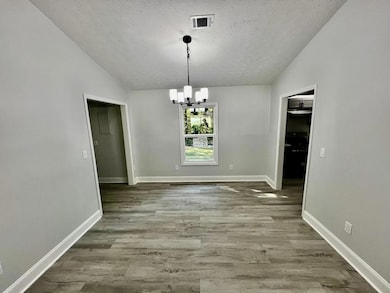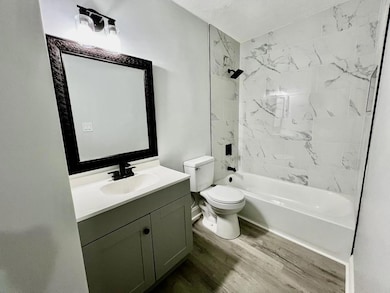723 Inland Way NW Lilburn, GA 30047
Estimated payment $2,101/month
Highlights
- Open-Concept Dining Room
- View of Trees or Woods
- A-Frame Home
- McClure Health Science High School Rated A-
- EarthCraft House
- Cathedral Ceiling
About This Home
WOW! FOUND IT! JUST WHAT YOU ARE LOOKING FOR! SPECTACULAR STEPLESS RANCH WITH 3 LARGE BEDROOMS, 2 FULL BATHS SUPER OPEN FLOOR PLAN WITH VAULTED CEILINGS PLEANTY OF ROOM!ONE CAR GARAGE AND STORAGE UNIT!IN A SPECTACULAR LOCATION! THIS PROPERTY HAS BEEN TOTALLY RENOVATED WITH NEWER ROOF, NEWER HVAC, NEWER HOT WATER HEATER, NEW FLOORS, NEW BATHS WITH BEUTIFUL TILE WORK, NEW STAINLESS-STEEL APPLIANCES, QUARTZ COUNTERS, ALL NEW WINDOWS, NEW INTERIOR AND EXTERIOR PAINT AND SO MUCH MORE!!!IT HAS A LARGE FAMILY ROOM WITH COZY FIREPLACE, LARGE LEVEL AND PRIVATE LOT, JUST NEEDS YOU! A NEW OWNER!!!
Home Details
Home Type
- Single Family
Est. Annual Taxes
- $3,082
Year Built
- Built in 1983 | Remodeled
Lot Details
- 0.33 Acre Lot
- Lot Dimensions are 1x1x1x1
- Private Yard
- Back and Front Yard
Parking
- 1 Car Attached Garage
- Driveway
Home Design
- A-Frame Home
- Slab Foundation
- Blown-In Insulation
- Composition Roof
- Stone Siding
Interior Spaces
- 1,262 Sq Ft Home
- 1-Story Property
- Roommate Plan
- Cathedral Ceiling
- Ceiling Fan
- Insulated Windows
- Family Room with Fireplace
- Open-Concept Dining Room
- Bonus Room
- Views of Woods
- Fire and Smoke Detector
- Laundry Room
- Attic
Kitchen
- Eat-In Country Kitchen
- Breakfast Bar
- Gas Range
- Dishwasher
- Disposal
Flooring
- Carpet
- Tile
- Luxury Vinyl Tile
Bedrooms and Bathrooms
- 3 Main Level Bedrooms
- Split Bedroom Floorplan
- 2 Full Bathrooms
- Bathtub and Shower Combination in Primary Bathroom
Eco-Friendly Details
- EarthCraft House
Outdoor Features
- Patio
- Outdoor Storage
Schools
- Lilburn Elementary And Middle School
- Meadowcreek High School
Utilities
- Forced Air Heating and Cooling System
- Gas Water Heater
Community Details
- Harbins Place Subdivision
Listing and Financial Details
- Assessor Parcel Number R6146 205
Map
Home Values in the Area
Average Home Value in this Area
Tax History
| Year | Tax Paid | Tax Assessment Tax Assessment Total Assessment is a certain percentage of the fair market value that is determined by local assessors to be the total taxable value of land and additions on the property. | Land | Improvement |
|---|---|---|---|---|
| 2025 | $3,207 | $99,160 | $21,120 | $78,040 |
| 2024 | $3,082 | $94,320 | $21,120 | $73,200 |
| 2023 | $3,082 | $86,720 | $18,000 | $68,720 |
| 2022 | $2,433 | $73,800 | $12,800 | $61,000 |
| 2021 | $1,969 | $58,080 | $12,800 | $45,280 |
| 2020 | $2,423 | $58,080 | $12,800 | $45,280 |
| 2019 | $2,413 | $58,080 | $12,800 | $45,280 |
| 2018 | $2,067 | $48,680 | $10,000 | $38,680 |
| 2016 | $1,386 | $30,560 | $7,000 | $23,560 |
| 2015 | $1,196 | $25,200 | $5,600 | $19,600 |
| 2014 | -- | $26,880 | $5,600 | $21,280 |
Property History
| Date | Event | Price | List to Sale | Price per Sq Ft |
|---|---|---|---|---|
| 10/16/2025 10/16/25 | For Sale | $349,900 | -- | $277 / Sq Ft |
Purchase History
| Date | Type | Sale Price | Title Company |
|---|---|---|---|
| Warranty Deed | $63,000 | -- | |
| Warranty Deed | -- | -- | |
| Warranty Deed | $127,600 | -- | |
| Deed | $72,400 | -- |
Mortgage History
| Date | Status | Loan Amount | Loan Type |
|---|---|---|---|
| Previous Owner | $125,628 | No Value Available | |
| Closed | -- | No Value Available |
Source: First Multiple Listing Service (FMLS)
MLS Number: 7667421
APN: 6-146-205
- 5410 Nathan Dr NW
- 950 Walnut Creek Dr NW Unit 2
- 5253 Haverford Run Dr
- 315 Greenwood Dr NW
- 5384 Durham View Ct NW
- 5444 Wylstream
- 461 Little John Dr NW
- 246 Greenwood Dr NW Unit 1
- 516 Jordan Dr NW
- 5483 Wylstream
- 5277 Rosestone Dr NW
- 0 Harbins Rd NW Unit 7598091
- 510 Berckman Dr NW
- 474 Berckman Dr NW
- 640 Belgrave Ln
- 660 Belgrave Ln
- 500 Rockfern Ct
- 5682 Plain Field Ln
- 338 Bradley Woods Ct NW
- 5257 Windfield Glen Ct NW
- 50 Stoneview Trail NW
- 5205 Birdlake Dr NW
- 806 Houndstooth Trail NW
- 948 Waverly Ct
- 966 Amberly Dr Unit B
- 641 Belgrave Ln
- 475 Holly Ridge Dr NW Unit B
- 475 Holly Ridge Dr NW Unit 1
- 335 Jon Jeff Dr NW Unit 2
- 1012 Harbins Rd
- 217 Jennifer Ln NW
- 868 Wilton Ln NW
- 5176 Paisley Ct NW
- 5909 Chatham Ct NW
- 5728 Urban Village Way
- 1086 Riva Ridge Dr
