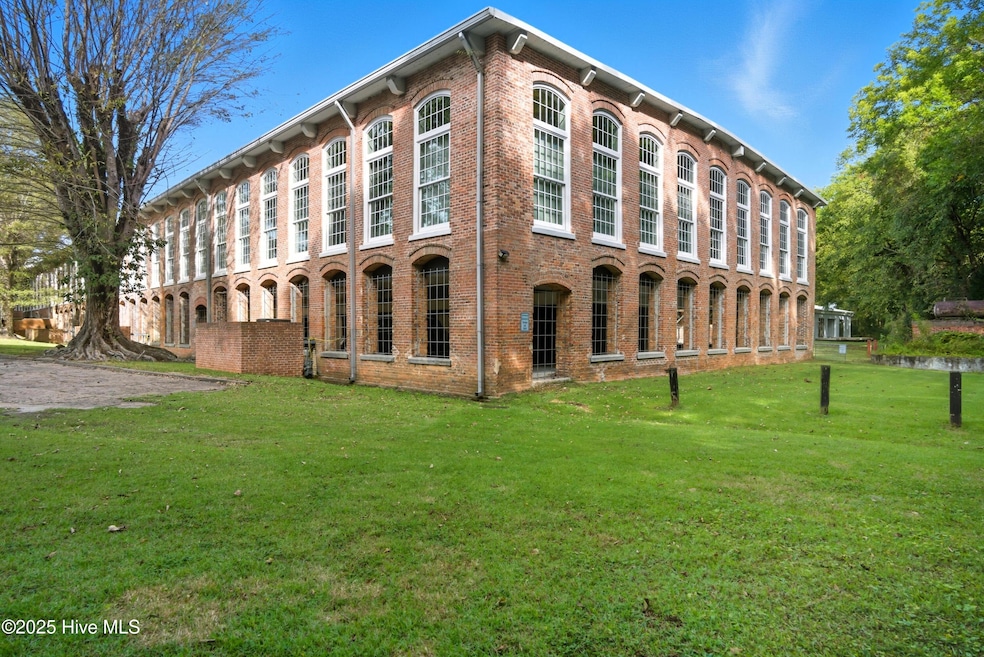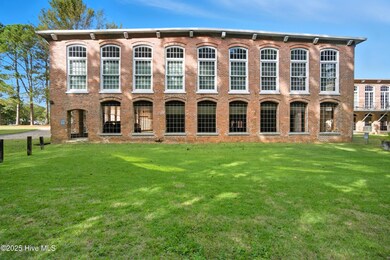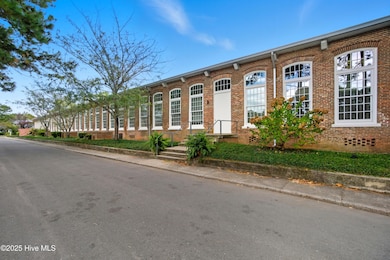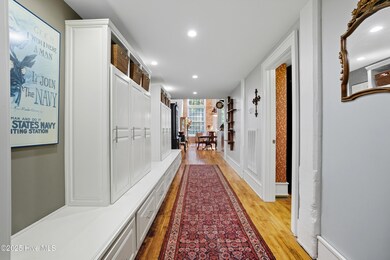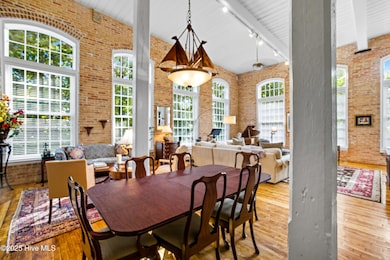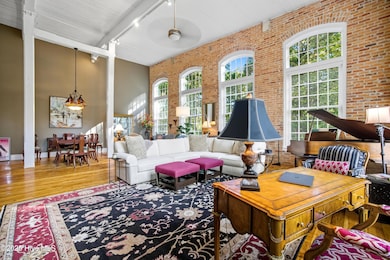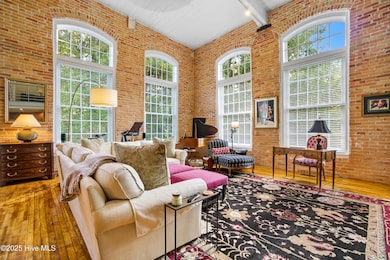723 McMullan Ave Unit 604 Edenton, NC 27932
Estimated payment $3,489/month
Highlights
- The property is located in a historic district
- Mud Room
- Ceiling Fan
- Wood Flooring
- Solid Surface Countertops
About This Home
This desirable corner unit in the acclaimed renovation of the historic Edenton Cotton Mill features a Queen Anne's creek view and 10 phenomenal exterior windows! Soaring 17'+ ceilings with exposed beams, original hardwood floors, interior brick walls, and impressive 5'x12' double paned windows create a spectacular space sure to impress the most discriminating buyer. An entry foyer gives way to a stunning great room, with ample space for formal dining and dining spaces. The kitchen is well designed and open to the living area - perfect to keep the chef a part of the conversation. The master bedroom is on the first floor and 2 guest rooms upstairs each have a private full bath. An open loft area upstairs has handsome built-ins proving a perfect spot for a home office. A covered parking space that can accommodate 2 modest cars and 2 storage units are included, with elevator access conveniently close to the unit's front door. A swimming pool with bath house and a pier with day docks are project amenities. The Edenton Cotton Mill sits on the tranquil waters of Queen Anne's Creek, perfect for kayaks and canoes and observing Mother Nature's beauty. Corner units are rare in the Cotton Mill Condominiums - and this unit is truly a gem! Seller requires rent back through January 2026.
Listing Agent
Perry & Co Sotheby's International Realty License #218015 Listed on: 10/10/2025
Property Details
Home Type
- Condominium
Year Built
- Built in 1899
Parking
- 1
Home Design
- Brick Exterior Construction
- Membrane Roofing
Interior Spaces
- 2-Story Property
- Ceiling Fan
- Blinds
- Mud Room
- Solid Surface Countertops
Flooring
- Wood
- Carpet
- Tile
Location
- The property is located in a historic district
Schools
- White Oak/D F Walker Elementary School
- John A. Holmes High School
Utilities
- Heating System Uses Natural Gas
- Natural Gas Connected
- Natural Gas Water Heater
Map
Home Values in the Area
Average Home Value in this Area
Tax History
| Year | Tax Paid | Tax Assessment Tax Assessment Total Assessment is a certain percentage of the fair market value that is determined by local assessors to be the total taxable value of land and additions on the property. | Land | Improvement |
|---|---|---|---|---|
| 2025 | $4,802 | $417,539 | $0 | $417,539 |
| 2024 | $4,697 | $417,539 | $0 | $417,539 |
| 2023 | $4,697 | $417,539 | $0 | $417,539 |
| 2022 | $4,572 | $417,539 | $0 | $417,539 |
| 2021 | $4,270 | $363,420 | $0 | $363,420 |
| 2020 | $4,198 | $363,420 | $0 | $363,420 |
| 2019 | $5,032 | $363,420 | $0 | $363,420 |
| 2018 | $4,161 | $363,420 | $0 | $363,420 |
| 2016 | $4,088 | $363,420 | $0 | $363,420 |
| 2015 | $4,034 | $363,420 | $0 | $363,420 |
| 2014 | $3,889 | $363,420 | $0 | $363,420 |
Property History
| Date | Event | Price | List to Sale | Price per Sq Ft | Prior Sale |
|---|---|---|---|---|---|
| 10/10/2025 10/10/25 | For Sale | $589,000 | +34.6% | $222 / Sq Ft | |
| 01/31/2020 01/31/20 | Sold | $437,500 | 0.0% | $170 / Sq Ft | View Prior Sale |
| 09/15/2019 09/15/19 | Off Market | $437,500 | -- | -- |
Purchase History
| Date | Type | Sale Price | Title Company |
|---|---|---|---|
| Grant Deed | $437,500 | Attorney Only | |
| Deed | $614,300 | -- |
Source: Hive MLS
MLS Number: 100535521
APN: 7804-C4-87-8868
- 723 McMullan Ave Unit 403
- 406 Elliott St
- 405 Elliott St
- 401 E Queen St
- 307 E Queen St
- 207 S Oakum St
- 311 E Church St
- 113 Stonewall Ln
- 111 Stonewall Ln
- 103 Stonewall Ln
- 101 Estella Ln Unit 6
- 207 E Church St
- 109 Stonewall Ln
- 123 Jackson St
- 116 W Queen St
- 121 W King St
- 120 W King St
- 116 W Gale St
- 206 W Eden St
- 706 N Oakum St
- 129 E Albemarle St Unit A
- 201 Hawthorne Rd
- 148 Wharf Landing Dr Unit F
- 152 Mariners Dr Unit 1
- 592 Arnolds Beach Rd
- 204a Woodland Cr St
- 318 Gen Pettigrew Dr
- 201 Morning Rd
- 200 Dramtree Dr
- 303 Queenswood Blvd
- 3895 Waterside Dr
- 207 Springvale St
- 102 Osprey Cove
- 406 Osprey Cove Unit 406
- 645 S Hughes Blvd
- 1007 Azalea Trail
- 828 Westway St
- 112 Ahoskie Cofield Rd
- 923 Main St
- 1108 Weeks St Unit A
