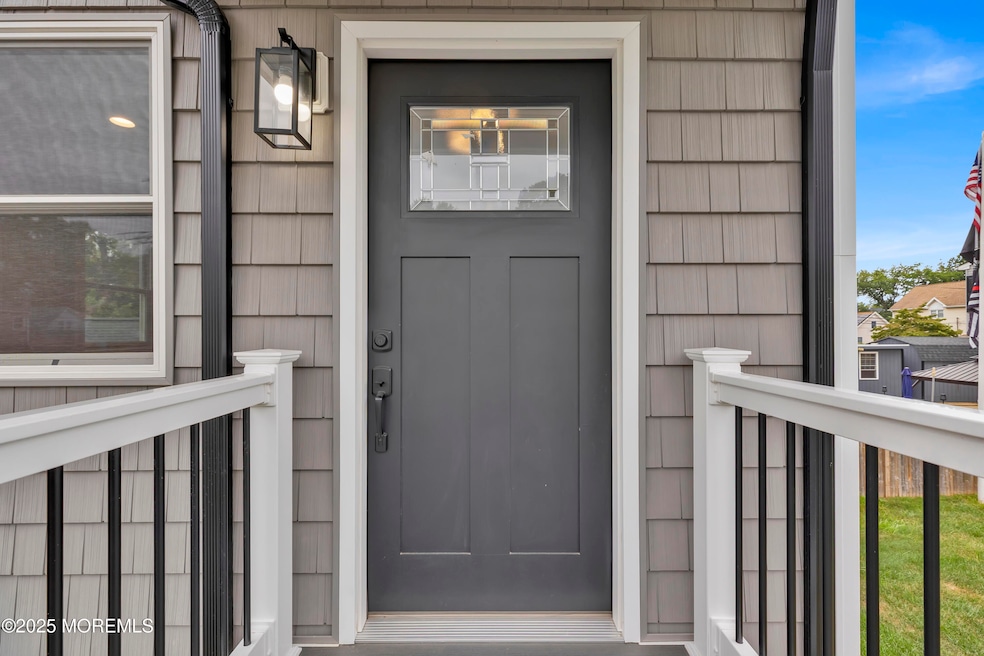723 Monmouth Pkwy North Middletown, NJ 07748
Estimated payment $3,302/month
Highlights
- New Construction
- New Kitchen
- Wood Flooring
- Custom Home
- Deck
- Attic
About This Home
Welcome to this stunning elevated new construction home built on an existing foundation, perfectly blending modern style with practical design. The charming exterior showcases shake siding, trex front steps, a covered porch, and an updated front door. Inside, the living room boasts hardwood floors, recessed lighting, and a ceiling fan, creating a warm and inviting atmosphere. The gorgeous kitchen is a true showstopper with custom cabinetry (including a lazy Susan), quartz countertops, center island with storage, GE stove, hooded vent, tile backsplash, stainless steel under mount sink, and modern lighting. A sliding glass door provides direct access to the deck. The first-floor half bath features a modern vanity, mirror, and tile flooring, plus convenient access to the laundry room. Upstairs, the primary bedroom impresses with hardwood floors, recessed lighting, and a ceiling fan. Bedrooms two and three also feature hardwood floors and ceiling fans. The main bath is generously sized with a tub, tiled shower, modern vanity, and stylish fixtures. Situated on a level lot, the backyard is perfect for entertaining. Additional highlights include a ground-level enclosed area beneath the elevated home, perfect for storage, a workshop, or hobby space. This home combines style, function, and peace of mind. All in a great location, close to the Jersey Shore, NYC buses and trains, ferry, major roadways, restaurants, shops and much more. Schedule your tour today!
Open House Schedule
-
Sunday, September 21, 202512:00 to 2:00 pm9/21/2025 12:00:00 PM +00:009/21/2025 2:00:00 PM +00:00Add to Calendar
Home Details
Home Type
- Single Family
Est. Annual Taxes
- $3,188
Year Built
- Built in 2024 | New Construction
Lot Details
- 2,614 Sq Ft Lot
- Lot Dimensions are 25 x 100
- Fenced
Home Design
- Custom Home
- Asphalt Rolled Roof
- Cedar Shake Siding
- Vinyl Siding
Interior Spaces
- 1-Story Property
- Ceiling Fan
- Recessed Lighting
- Light Fixtures
- Sliding Doors
- Combination Kitchen and Dining Room
- Laundry Room
- Attic
Kitchen
- New Kitchen
- Eat-In Kitchen
- Stove
- Range Hood
- Kitchen Island
- Quartz Countertops
Flooring
- Wood
- Ceramic Tile
Bedrooms and Bathrooms
- 3 Bedrooms
- Primary Bathroom Bathtub Only
- Primary Bathroom includes a Walk-In Shower
Outdoor Features
- Deck
- Covered Patio or Porch
- Exterior Lighting
- Outdoor Storage
Utilities
- Forced Air Heating and Cooling System
- Tankless Water Heater
- Natural Gas Water Heater
Community Details
- No Home Owners Association
Listing and Financial Details
- Assessor Parcel Number 32-00067-0000-00002
Map
Home Values in the Area
Average Home Value in this Area
Tax History
| Year | Tax Paid | Tax Assessment Tax Assessment Total Assessment is a certain percentage of the fair market value that is determined by local assessors to be the total taxable value of land and additions on the property. | Land | Improvement |
|---|---|---|---|---|
| 2025 | $3,188 | $239,300 | $202,000 | $37,300 |
| 2024 | $3,247 | $193,800 | $155,900 | $37,900 |
| 2023 | $3,247 | $186,800 | $149,500 | $37,300 |
| 2022 | $3,305 | $154,800 | $119,300 | $35,500 |
| 2021 | $3,305 | $158,900 | $98,200 | $60,700 |
| 2020 | $2,717 | $127,100 | $73,700 | $53,400 |
| 2019 | $2,646 | $125,300 | $73,200 | $52,100 |
| 2018 | $2,538 | $117,100 | $67,500 | $49,600 |
| 2017 | $2,463 | $112,500 | $59,000 | $53,500 |
| 2016 | $2,425 | $113,800 | $56,300 | $57,500 |
| 2015 | $2,507 | $113,600 | $56,300 | $57,300 |
| 2014 | $2,967 | $131,100 | $78,800 | $52,300 |
Property History
| Date | Event | Price | Change | Sq Ft Price |
|---|---|---|---|---|
| 08/22/2025 08/22/25 | For Sale | $575,000 | +945.5% | -- |
| 03/13/2019 03/13/19 | Sold | $55,000 | -- | $93 / Sq Ft |
Purchase History
| Date | Type | Sale Price | Title Company |
|---|---|---|---|
| Deed | $55,000 | Simplicity Title Llc | |
| Deed | -- | -- | |
| Deed | $32,450 | -- |
Source: MOREMLS (Monmouth Ocean Regional REALTORS®)
MLS Number: 22525113
APN: 32-00067-0000-00002
- 71 Bay Ave
- 18 Bay Ave
- 289 Port Monmouth Rd
- 17 Cedar Ave
- 257 Port Monmouth Rd
- 31 Ocean Ave
- 90 Monmouth Ave
- 36 Taylor Ave
- 224 Walling Place
- 120 Crescent St
- 126 Seabreeze Ave
- 170 Bray Ave
- 91 Monmouth Ave
- 93 Monmouth Ave
- 45 Shore Acres Ave
- 48 Morningside Ave
- 44 Morningside Ave
- 256 Twilight Ave
- 515 Atlantic Ave
- 0 Bray Ave Unit 22420777
- 52 Shoreland Terrace
- 37 Monmouth Ave
- 473 Center Ave
- 12 Orchard St
- 40 Twilight Ave Unit 1
- 40 Twilight Ave Unit 2
- 13 Grove Place
- 31 Seeley Ave
- 64 Waackaack Ave
- 100 Shoal Harbor Ct
- 632 Palmer Ave
- 164 Seeley Ave Unit 3
- 15 Griggs Ave
- 60 Carr Ave Unit 4
- 20 Main St Unit C
- 250 Beachway Ave
- 26 Highland Blvd Unit 3
- 22 Saint Peters Place
- 44 Highland Blvd
- 19 Carr Ave Unit 219







