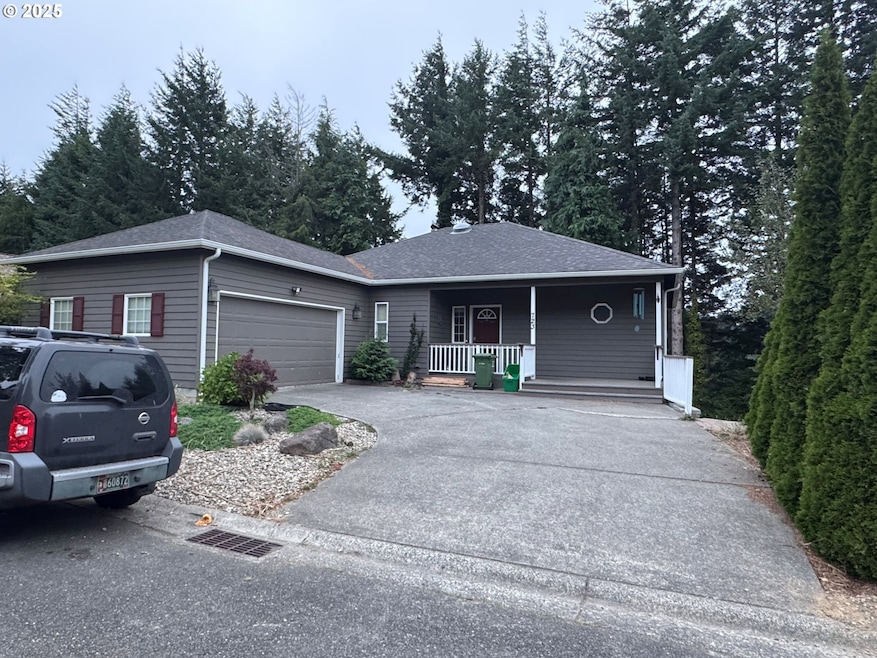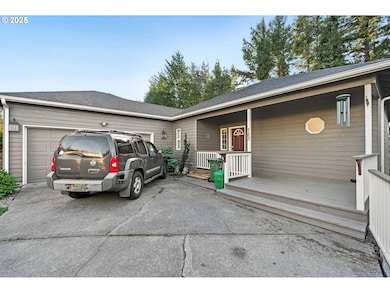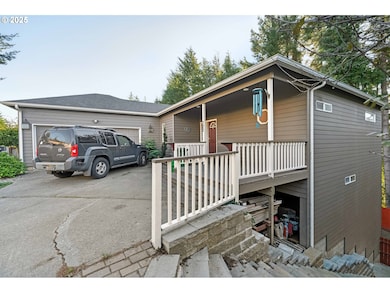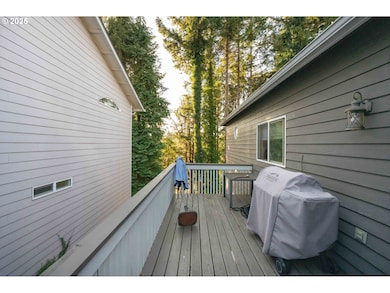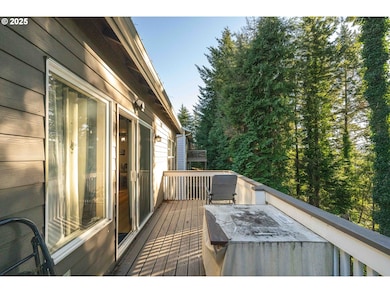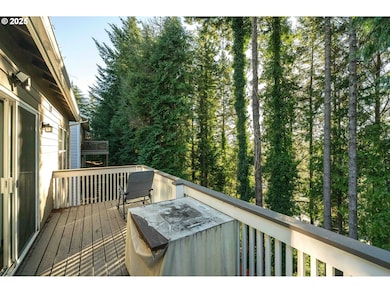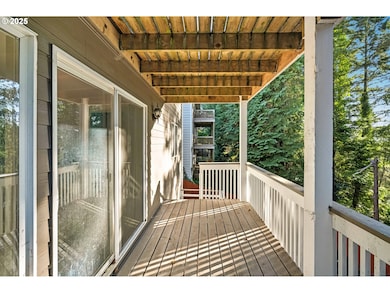723 N 8th St Coos Bay, OR 97420
Estimated payment $2,976/month
Highlights
- Custom Home
- Deck
- Main Floor Primary Bedroom
- View of Trees or Woods
- Vaulted Ceiling
- Granite Countertops
About This Home
Located in the HIGHLY SOUGHT-AFTER TELEGRAPH HILL/MINGUS PARK AREA, this CUSTOM CONTEMPORARY HOME offers 2,239 SF of THOUGHTFULLY DESIGNED LIVING SPACE with 3 SPACIOUS BEDROOMS and 2.5 BEAUTIFULLY APPOINTED BATHROOMS. Nestled on a QUIET LOOP, this IMMACULATE RESIDENCE boasts an OPEN-CONCEPT LAYOUT with a COZY FIREPLACE, ELEGANT COVED CEILINGS, and a GOURMET KITCHEN featuring HIGH-END STAINLESS STEEL APPLIANCES, RICH CHERRY CABINETS, and both FORMAL and EAT-IN DINING AREAS. FRENCH DOORS lead to the MAIN LEVEL MASTER SUITE, complete with a LUXURIOUS BATHROOM, TILED SOAKING TUB, DUAL-HEAD SHOWER, and a MASSIVE WALK-IN CLOSET. The LOWER LEVEL offers a VERSATILE FAMILY ROOM with SLIDER to the DECK, two GENEROUSLY SIZED BEDROOMS, and a FULL BATHROOM with an EXTRA-LARGE TUB — PERFECT for GUESTS or a PRIVATE KID’S RETREAT. With EXPANSIVE DECKS, a MAIN-LEVEL LAUNDRY ROOM with HALF BATH, and ABUNDANT STORAGE, this TURNKEY HOME combines FUNCTIONALITY with STYLE. Enjoy the SHORT DISTANCE to MINGUS PARK, the POOL, and just MINUTES to the HOSPITAL, SCHOOLS, and all the AMENITIES of CENTRAL COOS BAY. This is the ONE you’ve been WAITING for!!
Listing Agent
Pacific Properties Brokerage Phone: 541-290-9597 License #201214598 Listed on: 10/10/2025
Home Details
Home Type
- Single Family
Est. Annual Taxes
- $5,346
Year Built
- Built in 1994 | Remodeled
Lot Details
- 6,098 Sq Ft Lot
- Level Lot
Parking
- 2 Car Attached Garage
- Garage on Main Level
- Driveway
- On-Street Parking
Home Design
- Custom Home
- Block Foundation
- Composition Roof
- Cement Siding
- Concrete Perimeter Foundation
Interior Spaces
- 2,239 Sq Ft Home
- 2-Story Property
- Vaulted Ceiling
- Wood Burning Fireplace
- Double Pane Windows
- Vinyl Clad Windows
- Family Room
- Living Room
- Dining Room
- First Floor Utility Room
- Laundry Room
- Tile Flooring
- Views of Woods
Kitchen
- Free-Standing Range
- Dishwasher
- Stainless Steel Appliances
- Granite Countertops
- Tile Countertops
- Disposal
Bedrooms and Bathrooms
- 3 Bedrooms
- Primary Bedroom on Main
- Soaking Tub
- Walk-in Shower
- Solar Tube
Accessible Home Design
- Accessibility Features
Outdoor Features
- Deck
- Porch
Schools
- Eastside Elementary School
- Marshfield Middle School
- Marshfield High School
Utilities
- Cooling Available
- Heat Pump System
- Electric Water Heater
- High Speed Internet
Community Details
- No Home Owners Association
Listing and Financial Details
- Assessor Parcel Number 6735206
Map
Home Values in the Area
Average Home Value in this Area
Tax History
| Year | Tax Paid | Tax Assessment Tax Assessment Total Assessment is a certain percentage of the fair market value that is determined by local assessors to be the total taxable value of land and additions on the property. | Land | Improvement |
|---|---|---|---|---|
| 2025 | $5,429 | $316,800 | -- | -- |
| 2024 | $5,346 | $307,580 | -- | -- |
| 2023 | $5,185 | $298,630 | $0 | $0 |
| 2022 | $5,100 | $289,940 | $0 | $0 |
| 2021 | $4,967 | $281,500 | $0 | $0 |
| 2020 | $4,827 | $281,500 | $0 | $0 |
| 2019 | $4,635 | $265,350 | $0 | $0 |
| 2018 | $4,475 | $257,630 | $0 | $0 |
| 2017 | $3,966 | $250,130 | $0 | $0 |
| 2016 | $3,786 | $242,850 | $0 | $0 |
| 2015 | -- | $227,000 | $0 | $0 |
| 2014 | -- | $222,550 | $0 | $0 |
Property History
| Date | Event | Price | List to Sale | Price per Sq Ft | Prior Sale |
|---|---|---|---|---|---|
| 10/10/2025 10/10/25 | Price Changed | $480,000 | +6.9% | $214 / Sq Ft | |
| 10/10/2025 10/10/25 | For Sale | $449,000 | +44.8% | $201 / Sq Ft | |
| 06/10/2019 06/10/19 | Sold | $310,000 | -2.8% | $138 / Sq Ft | View Prior Sale |
| 05/06/2019 05/06/19 | Pending | -- | -- | -- | |
| 04/22/2019 04/22/19 | Price Changed | $319,000 | -11.1% | $142 / Sq Ft | |
| 02/11/2019 02/11/19 | For Sale | $359,000 | +10.5% | $160 / Sq Ft | |
| 07/05/2018 07/05/18 | Sold | $325,000 | -5.8% | $145 / Sq Ft | View Prior Sale |
| 05/31/2018 05/31/18 | Pending | -- | -- | -- | |
| 04/02/2018 04/02/18 | For Sale | $345,000 | -- | $154 / Sq Ft |
Purchase History
| Date | Type | Sale Price | Title Company |
|---|---|---|---|
| Warranty Deed | $310,000 | Ticor Title Company Of Or | |
| Warranty Deed | $325,000 | Ticor Title Co | |
| Warranty Deed | $225,000 | First American Title | |
| Bargain Sale Deed | $188,000 | Ticor Title Company | |
| Trustee Deed | $265,930 | First American Title | |
| Warranty Deed | $285,000 | Fidelity National Title Co | |
| Warranty Deed | $177,000 | Ticor Title Insurance |
Mortgage History
| Date | Status | Loan Amount | Loan Type |
|---|---|---|---|
| Open | $232,500 | New Conventional | |
| Previous Owner | $292,500 | New Conventional | |
| Previous Owner | $180,000 | New Conventional | |
| Previous Owner | $184,594 | FHA | |
| Previous Owner | $228,000 | Purchase Money Mortgage | |
| Previous Owner | $182,841 | VA |
Source: Regional Multiple Listing Service (RMLS)
MLS Number: 235911251
APN: 1006735206
- 0 N 9th St Unit 1600 22450966
- 560 N 10th St
- 860 8th Terrace
- 1088 N 8th St
- 830 Signal Way
- 790 Commercial Ave
- 546 W Fir Ave
- 173 N 11th St
- 1434 Hillside Ct
- 1356 N 8th St
- 1231 Central Ave
- 1392 N 8th St
- 1172 Hemlock Ave
- 1001 W Park Dr
- 0 Elrod Ave
- 1660 Lincoln Rd
- 0 Highway 101
- 611 S 9th St
- 625 S 9th St
- 539 S 12th St
