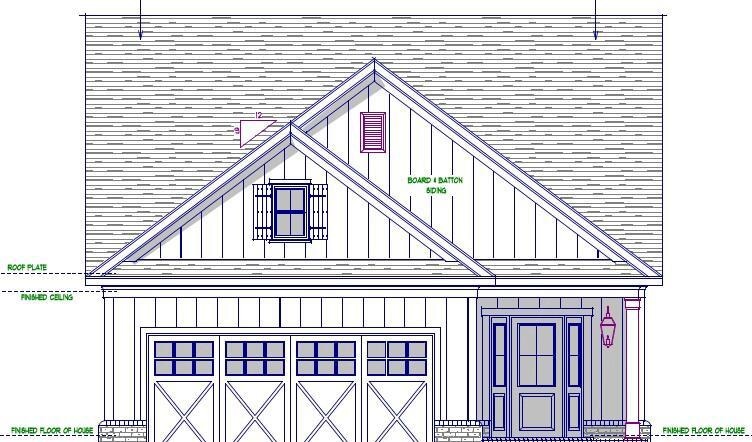723 Ronaldsay Rd Grovetown, GA 30813
Estimated payment $2,317/month
Highlights
- New Construction
- Main Floor Primary Bedroom
- Great Room with Fireplace
- Baker Place Elementary School Rated A
- Bonus Room
- Covered Patio or Porch
About This Home
Welcome to Misty Meadows, where modern sophistication meets everyday comfort. This exquisite Crawford Construction showcases the highly sought-after 4 BR/3 BA Mumford plan, thoughtfully designed to elevate your living experience from the moment you step inside. Stunning waterproof flooring flows seamlessly through the main living areas, where an open-concept great room features an elegant electric fireplace with a custom mantel and striking tile accent. The heart of the home is a true showpiece: a gourmet kitchen boasting quartz countertops, a dramatic waterfall island, a pot filler, a custom backsplash, upgraded contemporary cabinetry, under-cabinet lighting, a Forno gas range, and a sleek undermount sink.The main level offers both convenience and luxury with the spacious primary suite and an additional guest bedroom. The owner's retreat delivers a spa-inspired bathroom with a custom tile shower and glass enclosure, a soaking tub, quartz counters, and generous custom wood shelving. Upstairs, discover two private bedrooms with individual baths and a dedicated media room designed for relaxation and entertainment.This home is enriched with elevated design elements throughout, including luxury plank flooring, modern trim, designer knockdown ceilings, an upgraded lighting and smart-switch package with dimmers, app-based control, motion sensors, recessed lighting, and ceiling fans in all bedrooms. Additional enhancements include a tankless gas water heater, Blink wireless doorbell, EV charging plug, pegboard storage, rear patio gas line, and an upgraded garage door system with opener and remotes.Crafted with energy efficient construction and radiant barrier roofing, this home is complemented by a fully landscaped yard with automatic irrigation and privacy fence included. Enjoy peace of mind with a 1-year builder warranty and a 10-year structural warranty. Builder is offering 10,000 toward closing costs, upgrades, or a rate buy-down.Residents of Misty Meadows enjoy exceptional community amenities, including walking trails, sidewalks, streetlights, a neighborhood pond, pavilion with firepit, and an activity field. Conveniently located near Fort Gordon, Eisenhower Hospital, Kroger, and I-20, this home delivers unmatched value in a premier setting. 625-MM-4412-00
Listing Agent
Berkshire Hathaway HomeServices Beazley Realtors Brokerage Phone: 706-863-1775 License #360059 Listed on: 11/24/2025

Co-Listing Agent
Berkshire Hathaway HomeServices Beazley Realtors Brokerage Phone: 706-863-1775 License #423028
Home Details
Home Type
- Single Family
Est. Annual Taxes
- $627
Year Built
- Built in 2025 | New Construction
Lot Details
- 5,663 Sq Ft Lot
HOA Fees
- $47 Monthly HOA Fees
Parking
- 2 Car Garage
- Garage Door Opener
Home Design
- Slab Foundation
- Composition Roof
- Stone Siding
- HardiePlank Type
Interior Spaces
- 2,164 Sq Ft Home
- 2-Story Property
- Ceiling Fan
- Recessed Lighting
- Self Contained Fireplace Unit Or Insert
- Entrance Foyer
- Great Room with Fireplace
- Dining Room
- Bonus Room
- Luxury Vinyl Tile Flooring
- Pull Down Stairs to Attic
- Fire and Smoke Detector
- Washer and Electric Dryer Hookup
Kitchen
- Eat-In Kitchen
- Gas Range
- Microwave
- Dishwasher
- Kitchen Island
- Disposal
Bedrooms and Bathrooms
- 4 Bedrooms
- Primary Bedroom on Main
- Walk-In Closet
- Soaking Tub
Outdoor Features
- Covered Patio or Porch
- Stoop
Schools
- Baker Place Elementary School
- Columbia Middle School
- Grovetown High School
Utilities
- Central Air
- Heating Available
Listing and Financial Details
- Home warranty included in the sale of the property
- Legal Lot and Block 2 / C
- Assessor Parcel Number 050662
Community Details
Overview
- Built by Crawford Construction
- Misty Meadows Subdivision
- Electric Vehicle Charging Station
Recreation
- Trails
Map
Home Values in the Area
Average Home Value in this Area
Tax History
| Year | Tax Paid | Tax Assessment Tax Assessment Total Assessment is a certain percentage of the fair market value that is determined by local assessors to be the total taxable value of land and additions on the property. | Land | Improvement |
|---|---|---|---|---|
| 2025 | $627 | $23,800 | $23,800 | $0 |
| 2024 | $567 | $22,720 | $22,720 | $0 |
Property History
| Date | Event | Price | List to Sale | Price per Sq Ft |
|---|---|---|---|---|
| 11/24/2025 11/24/25 | For Sale | $419,900 | -- | $194 / Sq Ft |
Purchase History
| Date | Type | Sale Price | Title Company |
|---|---|---|---|
| Warranty Deed | $70,000 | -- |
Mortgage History
| Date | Status | Loan Amount | Loan Type |
|---|---|---|---|
| Previous Owner | $300,000 | New Conventional |
Source: REALTORS® of Greater Augusta
MLS Number: 549621
- 721 Ronaldsay Rd
- 690 Ronaldsay Rd
- 727 Ronaldsay Rd
- 715 Ronaldsay Rd
- Montauk 2 Plan at Misty Meadows
- Haverford Plan at Misty Meadows
- Covington 7 Plan at Misty Meadows
- Kelly 9 Plan at Misty Meadows
- Riverton 3 Plan at Misty Meadows
- Oxford Plan at Misty Meadows
- Lyndhurst Plan at Misty Meadows
- Riverton 4 Plan at Misty Meadows
- Stoneridge Plan at Misty Meadows
- Oxford 2 Plan at Misty Meadows
- Gilford Plan at Misty Meadows
- Aspen 8 Plan at Misty Meadows
- Montauk Plan at Misty Meadows
- Gillmont Plan at Misty Meadows
- Austin Plan at Misty Meadows
- Driftwood 2 Plan at Misty Meadows
- 272 High Meadows Cir
- 5421 Texel Ln
- 1103 High Meadows Ct
- 734 Bancroft Dr
- 616 Hope St
- 626 Hope St
- 233 Carlow Dr
- 925 Erika Ln
- 915 Erika Ln
- 2009 Dundee Way
- 434 Bowen Falls
- 2053 Dundee Way
- 3915 Griese Ln
- 2065 Dundee Way
- 165 Dublin Loop
- 557 Stirling Bridge Rd
- 1889 Long Creek Falls
- 1982 Sylvan Lake Dr
- 265 Dublin Loop
- 3019 Kilknockie Dr
