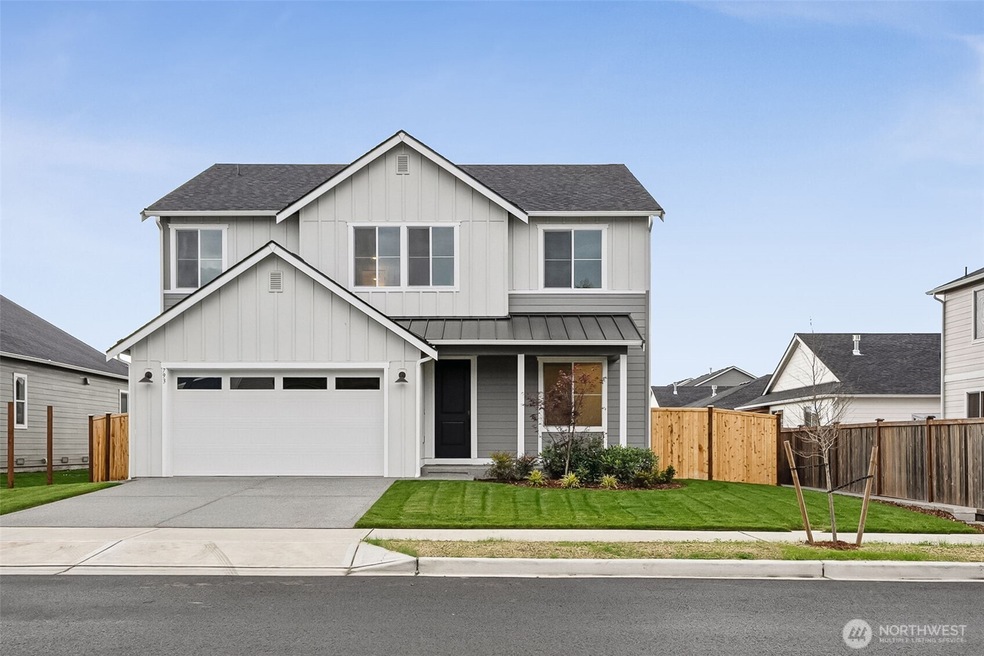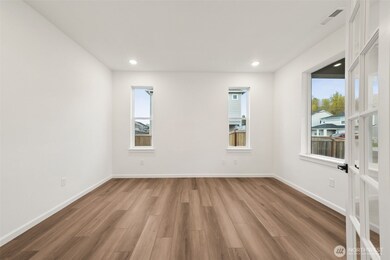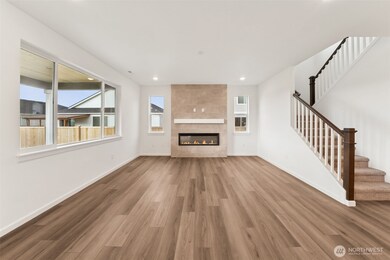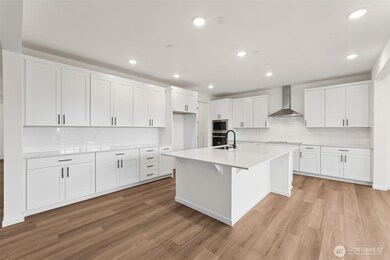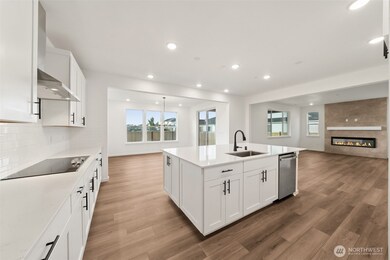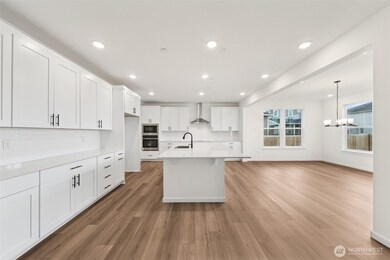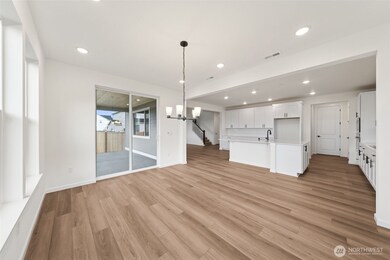723 S Davis St Unit 103 Buckley, WA 98321
Estimated payment $4,061/month
Highlights
- New Construction
- Property is near public transit
- Cul-De-Sac
- Elk Ridge Elementary School Rated A-
- Walk-In Pantry
- 2 Car Attached Garage
About This Home
New construction in Buckley- the Hemingway with 2-Car Garage! This plan greets guests with a charming covered front porch. On the main floor, you’ll find a study, an inviting great room & large kitchen with a spacious center island and bright sunroom. Upstairs features a convenient laundry, a versatile loft and four generous bedrooms, including an elegant owner's suite with an expansive walk-in closet and upgraded deluxe primary bath. All of our homes come with central air, fully landscaped and fenced. If you are working with a licensed broker please register your broker on your first visit to the community per our site registration policy. ASK ABOUT SPECIAL FINANCING!
Source: Northwest Multiple Listing Service (NWMLS)
MLS#: 2456407
Open House Schedule
-
Friday, November 21, 202512:00 to 4:00 pm11/21/2025 12:00:00 PM +00:0011/21/2025 4:00:00 PM +00:00Please stop at model home at 921 Sawyer Ave for community and home tour with helpful Sales Associate.Add to Calendar
-
Saturday, November 22, 202511:00 am to 4:00 pm11/22/2025 11:00:00 AM +00:0011/22/2025 4:00:00 PM +00:00Please stop at model home at 921 Sawyer Ave for community and home tour with helpful Sales Associate.Add to Calendar
Home Details
Home Type
- Single Family
Est. Annual Taxes
- $103
Year Built
- Built in 2025 | New Construction
Lot Details
- 6,013 Sq Ft Lot
- Cul-De-Sac
- Property is Fully Fenced
- Level Lot
- Sprinkler System
- 000103
- Property is in very good condition
HOA Fees
- $92 Monthly HOA Fees
Parking
- 2 Car Attached Garage
Home Design
- Composition Roof
- Stone Siding
- Cement Board or Planked
- Stone
Interior Spaces
- 2,704 Sq Ft Home
- 2-Story Property
- Electric Fireplace
- French Doors
- Dining Room
- Storm Windows
Kitchen
- Walk-In Pantry
- Stove
- Microwave
- Dishwasher
Flooring
- Carpet
- Vinyl Plank
Bedrooms and Bathrooms
- 4 Bedrooms
- Walk-In Closet
- Bathroom on Main Level
Outdoor Features
- Patio
Location
- Property is near public transit
- Property is near a bus stop
Schools
- Glacier Middle Sch
- White River High School
Utilities
- Heat Pump System
- Water Heater
- High Speed Internet
- Cable TV Available
Community Details
- Association fees include common area maintenance
- Built by Richmond American
- Buckley Subdivision
- The community has rules related to covenants, conditions, and restrictions
Listing and Financial Details
- Tax Lot 103
- Assessor Parcel Number 000103
Map
Home Values in the Area
Average Home Value in this Area
Property History
| Date | Event | Price | List to Sale | Price per Sq Ft |
|---|---|---|---|---|
| 11/20/2025 11/20/25 | For Sale | $749,990 | -- | $277 / Sq Ft |
Source: Northwest Multiple Listing Service (NWMLS)
MLS Number: 2456407
- 1176 Tanner Ave Unit 115
- 1154 E Tanner Ave
- 1164 E Tanner Ave
- 1178 Tanner Ave
- 1178 Tanner Ave Unit 116
- 1166 Tanner Ave Unit 114
- 630 S Knowles St
- 932 Lucas Ave Unit 21
- 959 Lucas Ave Unit 15
- 936 Lucas Ave
- 943 Lucas Ave Unit 16
- 918 Lucas Ave Unit 18
- 940 Lucas Ave
- 954 Lucas Ave
- Seth Plan at Luke's Landing
- 940 Lucas Ave Unit 22
- 959 Lucas Ave
- 943 Lucas Ave
- Andrea Plan at Luke's Landing
- 932 Lucas Ave
- 1492 Main St Unit placeholder
- 265 Heather Ln
- 27971 Washington 410 Unit D100
- 750 Watson St N
- 1602 Cole St
- 320 Chinook Ave
- 1115 Orangewood St Unit 19
- 9803 221st Ave E
- 11409 205th Ave E
- 8202 205th Ave E
- 7201 205th Ave E
- 20819 152nd Street Ct E
- 14830 203rd Ave E
- 18740 130th St E
- 9002 186th Ave E
- 8609 Locust Ave E
- 18426 Veterans Memorial Dr E
- 8508-8518 Main St E
- 5823 186th Avenue Ct E Unit A
- 14802 Tyee Dr E
