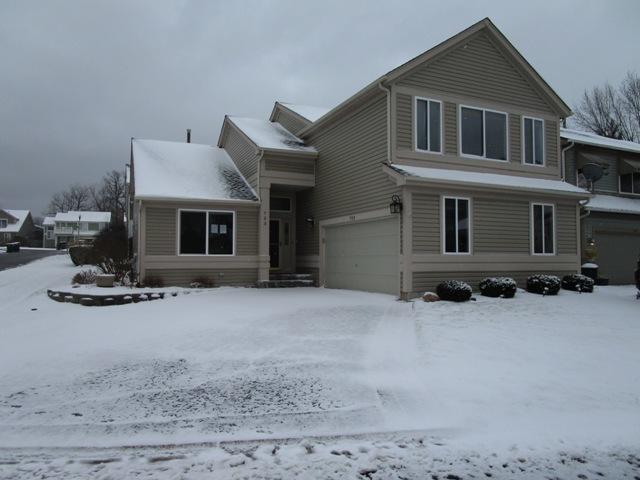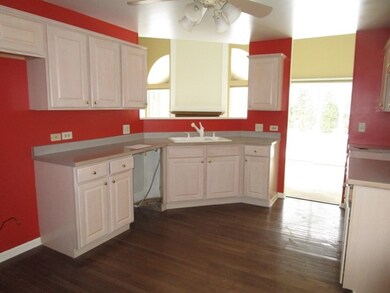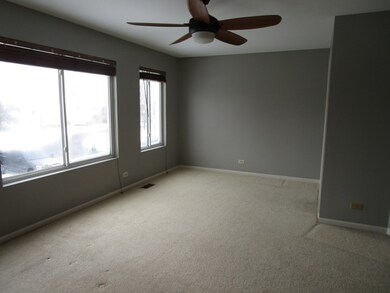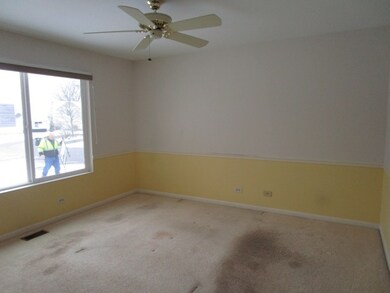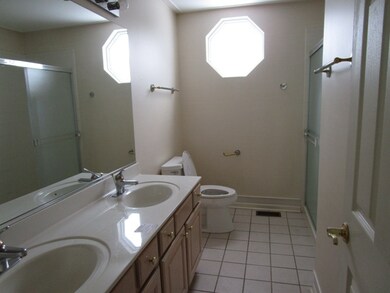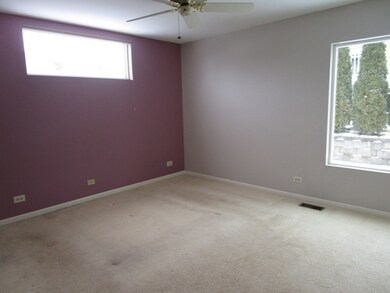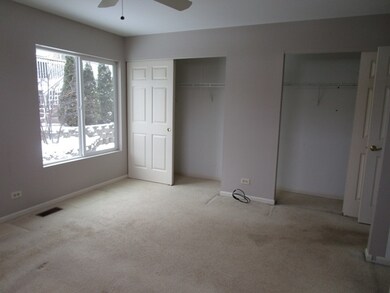
723 Sandy Pointe Ln Round Lake Park, IL 60073
Highlights
- Water Views
- Boat Slip
- Vaulted Ceiling
- Grayslake North High School Rated A
- Contemporary Architecture
- Main Floor Bedroom
About This Home
As of May 2020Well cared for 2 story home with side load garage. 2 story living room/dining room with fireplace. Large eat in kitchen with loads of cabinets and plenty of counter space. 1st floor den. Newer siding and roof. Newer furnace. Live by the lake and enjoy your own boat slip.
Last Agent to Sell the Property
RE/MAX Properties Northwest License #471003158 Listed on: 03/03/2020

Last Buyer's Agent
Michelle Zak
HomeSmart Connect LLC License #475178648
Home Details
Home Type
- Single Family
Est. Annual Taxes
- $9,176
Year Built
- 1994
Lot Details
- Cul-De-Sac
- Irregular Lot
HOA Fees
- $53 per month
Parking
- Attached Garage
- Garage Door Opener
- Driveway
- Parking Included in Price
- Garage Is Owned
Home Design
- Contemporary Architecture
- Slab Foundation
- Asphalt Shingled Roof
- Vinyl Siding
Interior Spaces
- Vaulted Ceiling
- Fireplace With Gas Starter
- Water Views
- Partially Finished Basement
- Basement Fills Entire Space Under The House
- Breakfast Bar
- Laundry on main level
Bedrooms and Bathrooms
- Main Floor Bedroom
- Primary Bathroom is a Full Bathroom
Outdoor Features
- Boat Slip
- Brick Porch or Patio
Location
- Property is near a bus stop
Utilities
- Forced Air Heating and Cooling System
- Heating System Uses Gas
- Water Rights
Listing and Financial Details
- Homeowner Tax Exemptions
- $4,000 Seller Concession
Ownership History
Purchase Details
Home Financials for this Owner
Home Financials are based on the most recent Mortgage that was taken out on this home.Purchase Details
Purchase Details
Purchase Details
Home Financials for this Owner
Home Financials are based on the most recent Mortgage that was taken out on this home.Purchase Details
Similar Homes in the area
Home Values in the Area
Average Home Value in this Area
Purchase History
| Date | Type | Sale Price | Title Company |
|---|---|---|---|
| Special Warranty Deed | -- | Old Republic Title | |
| Special Warranty Deed | -- | None Available | |
| Sheriffs Deed | -- | Attorney | |
| Deed | $192,500 | Attorneys Title Guaranty Fun | |
| Warranty Deed | $136,000 | Chicago Title Insurance Co |
Mortgage History
| Date | Status | Loan Amount | Loan Type |
|---|---|---|---|
| Open | $11,461 | Construction | |
| Open | $164,957 | FHA | |
| Previous Owner | $189,012 | FHA | |
| Previous Owner | $72,000 | Credit Line Revolving | |
| Previous Owner | $155,000 | Credit Line Revolving | |
| Previous Owner | $155,000 | Credit Line Revolving | |
| Previous Owner | $100,000 | Credit Line Revolving | |
| Previous Owner | $21,258 | Unknown |
Property History
| Date | Event | Price | Change | Sq Ft Price |
|---|---|---|---|---|
| 05/07/2020 05/07/20 | Sold | $168,000 | -1.6% | $85 / Sq Ft |
| 03/16/2020 03/16/20 | Pending | -- | -- | -- |
| 03/03/2020 03/03/20 | For Sale | $170,710 | -11.3% | $86 / Sq Ft |
| 09/30/2016 09/30/16 | Sold | $192,500 | -3.8% | $106 / Sq Ft |
| 04/23/2016 04/23/16 | Pending | -- | -- | -- |
| 04/12/2016 04/12/16 | For Sale | $200,000 | 0.0% | $111 / Sq Ft |
| 02/29/2016 02/29/16 | Pending | -- | -- | -- |
| 01/25/2016 01/25/16 | For Sale | $200,000 | -- | $111 / Sq Ft |
Tax History Compared to Growth
Tax History
| Year | Tax Paid | Tax Assessment Tax Assessment Total Assessment is a certain percentage of the fair market value that is determined by local assessors to be the total taxable value of land and additions on the property. | Land | Improvement |
|---|---|---|---|---|
| 2024 | $9,176 | $77,836 | $10,653 | $67,183 |
| 2023 | $8,364 | $71,435 | $9,777 | $61,658 |
| 2022 | $8,364 | $63,574 | $13,517 | $50,057 |
| 2021 | $8,348 | $61,105 | $12,992 | $48,113 |
| 2020 | $8,381 | $58,140 | $12,362 | $45,778 |
| 2019 | $7,342 | $55,780 | $11,860 | $43,920 |
| 2018 | $9,968 | $72,837 | $18,943 | $53,894 |
| 2017 | $9,884 | $68,514 | $17,819 | $50,695 |
| 2016 | $7,416 | $63,246 | $16,449 | $46,797 |
| 2015 | $8,012 | $57,780 | $15,027 | $42,753 |
| 2014 | $8,157 | $60,136 | $12,187 | $47,949 |
| 2012 | $6,918 | $62,805 | $12,728 | $50,077 |
Agents Affiliated with this Home
-

Seller's Agent in 2020
Peter Consolo
RE/MAX Properties Northwest
(847) 565-0335
1 in this area
41 Total Sales
-
M
Buyer's Agent in 2020
Michelle Zak
HomeSmart Connect LLC
-

Seller's Agent in 2016
Timothy Winfrey
RE/MAX Suburban
(630) 674-8371
194 Total Sales
-

Buyer's Agent in 2016
Ron Rank
eXp Realty
(855) 766-7265
30 Total Sales
Map
Source: Midwest Real Estate Data (MRED)
MLS Number: MRD10654313
APN: 06-21-402-038
- 526 Grandview Dr
- 517 Grandview Dr
- 34119 N Hainesville Rd
- 34140 N Hickory Ave
- 91 W Big Horn Dr Unit 151
- 54 W Big Horn Dr Unit 62
- 516 Clifton Dr
- 123 E Washington St
- 324 N Prospect Dr
- 306 Grandview Dr
- 13 E Lake Shore Dr
- 519 Greenwood Dr
- 316 Clifton Dr
- 318 Kenwood Dr
- 519 Catalpa Dr
- 348 N Patriot Dr Unit 105E
- 94 E Lakeview Ave
- 505 Woodmoor Dr
- 221 Kenwood Dr
- 4 W Tall Oak Dr
