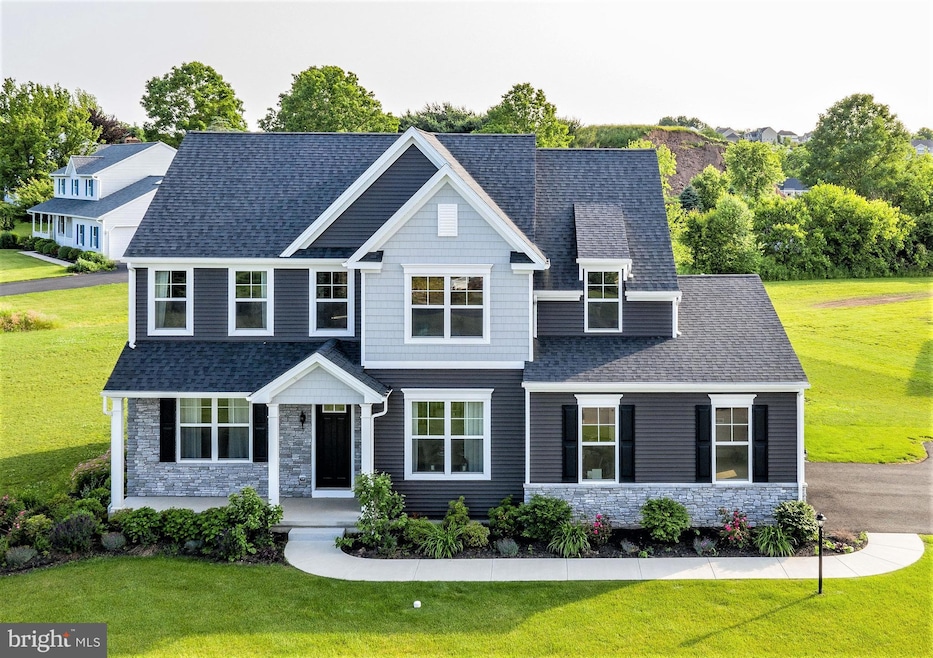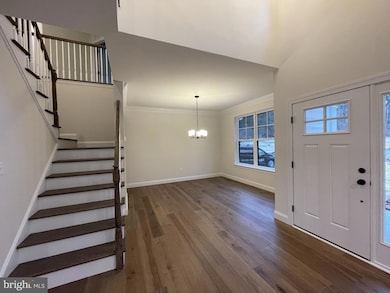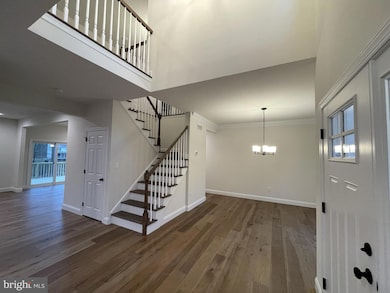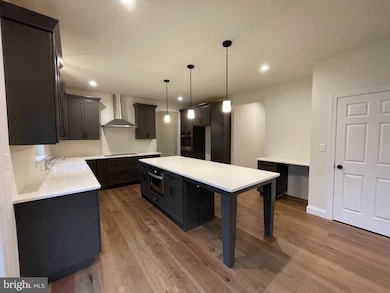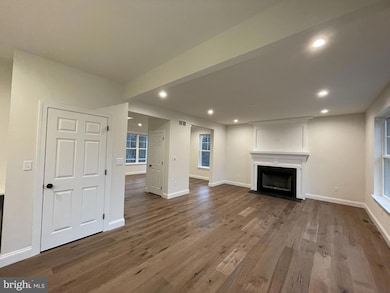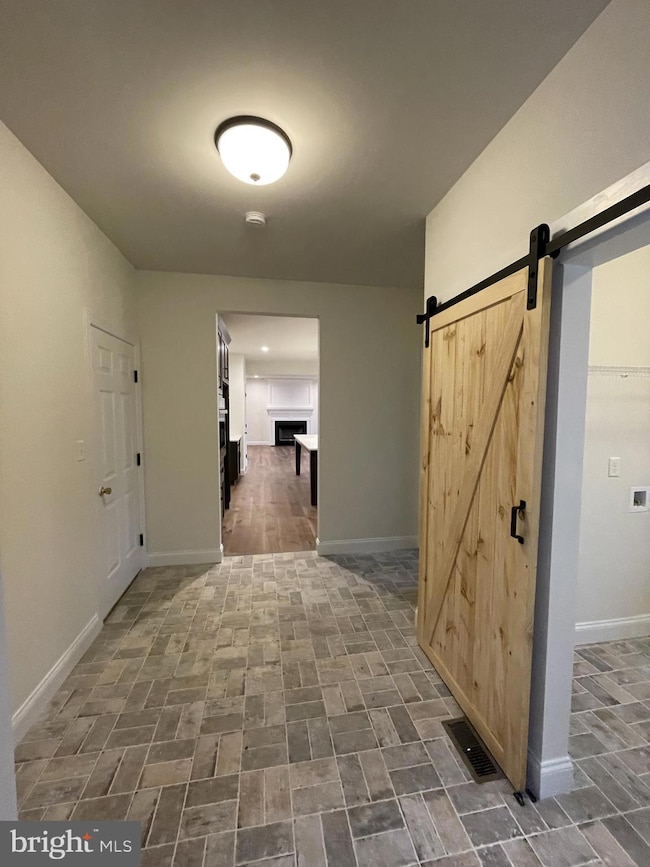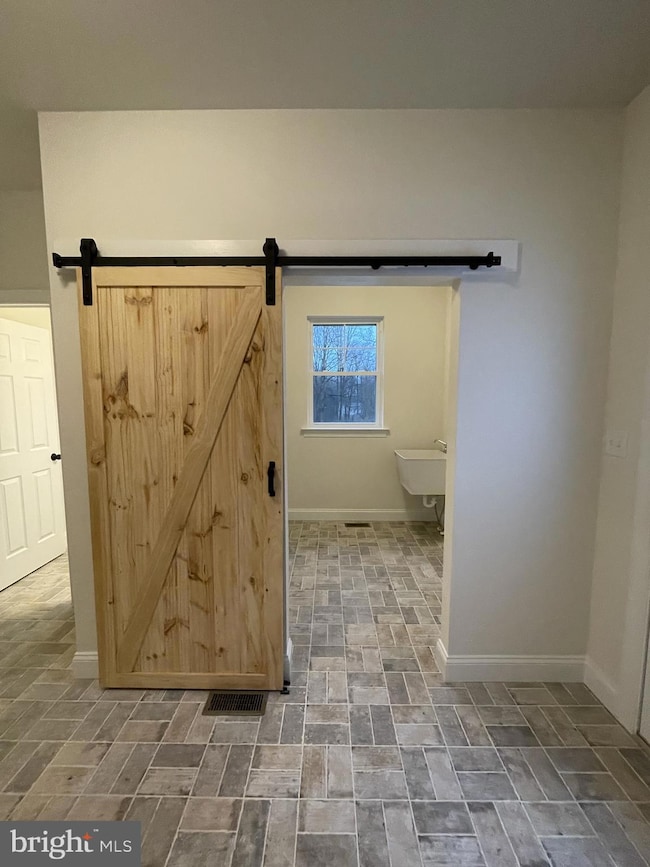723 Saylors Mill Rd Spring City, PA 19475
Estimated payment $4,991/month
Highlights
- New Construction
- 1.55 Acre Lot
- 1 Fireplace
- East Coventry Elementary School Rated A
- Traditional Architecture
- No HOA
About This Home
The Aberdeen boasts a grand, two-story open foyer with a U-shaped staircase. The inviting gourmet
kitchen opens to a comfortable family room with an optional gas fireplace, while the first-floor
laundry room adds convenience for the busy family. The second floor welcomes the family with
three bedrooms and a hall bath spacious enough to accommodate everyone. An elegant owner’s
retreat, complete with a walk-in closet, bath, and optional soaking tub, adds a touch of luxury.
For more than 30 years, family-owned and operated Rotell(e) Development Company has been
Pennsylvania's premier home builder and environmentally responsible land developer.
Headquartered in South Coventry, we pride ourselves in our workmanship and stand behind every
detail of each home we build.
HOUSE IS TO BE BUILT. Come to our Studio to take a look at all of the various house plans we
have available. Our plans range from ranches to cape cods to two-story homes! We also offer a
variety of options to make your home the dream you imagine! Call today and speak to one of our
Home Experts at Studio (e)! Please Note: *PENDING SUBDIVISION* There are 2 available lots – each are intended to be 1.5 acres, pending subdivision. The existing home will remain. *Please Note: Pictures show options not included in the listed sales price or as a standard. Listing
reflects price of the Aberdeen in the version of (e)+ series being advertised.
House Square Footage: 2,282
Listing Agent
(610) 212-0848 teresekw@gmail.com Keller Williams Realty Group License #RM419528 Listed on: 11/17/2025

Home Details
Home Type
- Single Family
Est. Annual Taxes
- $12,472
Lot Details
- 1.55 Acre Lot
- Property is in excellent condition
Parking
- 2 Car Attached Garage
Home Design
- New Construction
- Traditional Architecture
- Concrete Perimeter Foundation
Interior Spaces
- 2,282 Sq Ft Home
- Property has 2 Levels
- 1 Fireplace
- Basement Fills Entire Space Under The House
- Laundry Room
Bedrooms and Bathrooms
- 4 Bedrooms
- Soaking Tub
Utilities
- Central Heating and Cooling System
- Cooling System Utilizes Natural Gas
- Propane Water Heater
- On Site Septic
Community Details
- No Home Owners Association
Listing and Financial Details
- Tax Lot 0165
- Assessor Parcel Number 18-05 -0165
Map
Home Values in the Area
Average Home Value in this Area
Tax History
| Year | Tax Paid | Tax Assessment Tax Assessment Total Assessment is a certain percentage of the fair market value that is determined by local assessors to be the total taxable value of land and additions on the property. | Land | Improvement |
|---|---|---|---|---|
| 2025 | $11,340 | $269,520 | $88,250 | $181,270 |
| 2024 | $11,340 | $269,520 | $88,250 | $181,270 |
| 2023 | $11,180 | $269,520 | $88,250 | $181,270 |
| 2022 | $11,002 | $269,520 | $88,250 | $181,270 |
| 2021 | $10,872 | $269,520 | $88,250 | $181,270 |
| 2020 | $10,599 | $269,520 | $88,250 | $181,270 |
| 2019 | $10,405 | $269,520 | $88,250 | $181,270 |
| 2018 | $10,208 | $269,520 | $88,250 | $181,270 |
| 2017 | $9,972 | $269,520 | $88,250 | $181,270 |
| 2016 | $8,139 | $269,520 | $88,250 | $181,270 |
| 2015 | $8,139 | $269,520 | $88,250 | $181,270 |
| 2014 | $8,139 | $269,520 | $88,250 | $181,270 |
Property History
| Date | Event | Price | List to Sale | Price per Sq Ft |
|---|---|---|---|---|
| 11/17/2025 11/17/25 | For Sale | $833,340 | +11.1% | $179 / Sq Ft |
| 11/17/2025 11/17/25 | For Sale | $749,915 | -- | $329 / Sq Ft |
Purchase History
| Date | Type | Sale Price | Title Company |
|---|---|---|---|
| Deed | $750,000 | -- | |
| Deed | $380,000 | None Available | |
| Interfamily Deed Transfer | -- | None Available | |
| Interfamily Deed Transfer | -- | -- |
Mortgage History
| Date | Status | Loan Amount | Loan Type |
|---|---|---|---|
| Open | $600,000 | New Conventional |
Source: Bright MLS
MLS Number: PACT2113580
APN: 18-005-0165.0000
- 25 Hastings Ln
- 262 Kolb Rd
- 26 Kolb Rd
- 1112 W Bridge St
- 120 Alackness Rd
- 10 Ashwood Dr
- 550 Ebelhare Rd
- 891 Brown Dr
- 36 Franklin Ave
- 205 Polaris Dr
- Welsh Plan at Riverstone Crossing
- 148 Barton Dr
- 618 Hoffman Blvd
- 621 Hoffman Blvd
- 260 Saw Mill Rd
- 104 Badalamenti Dr
- 5 Madison Dr
- 33 Mulberry Green
- 47 Roberts Cir
- 57 Painters Way
- 641 Washington Square
- 172 S Savanna Dr
- 57 Painters Way
- 611 Washington Square
- 35 Jefferson Dr
- 1169 Main St Unit 2
- 16 Church Rd
- 525 New St
- 120 N Penn St Unit C1
- 120 N Penn St Unit A7
- 120 N Penn St Unit C2
- 90 Wil-Be Dr
- 905 Magnolia Ln
- 139 Yost Ave Unit 2
- 313 Chestnut St
- 88 N Main St
- 70 N Main St Unit 3
- 6 Riverside Dr
- 151 Hall St
- 245 S Cedar St
