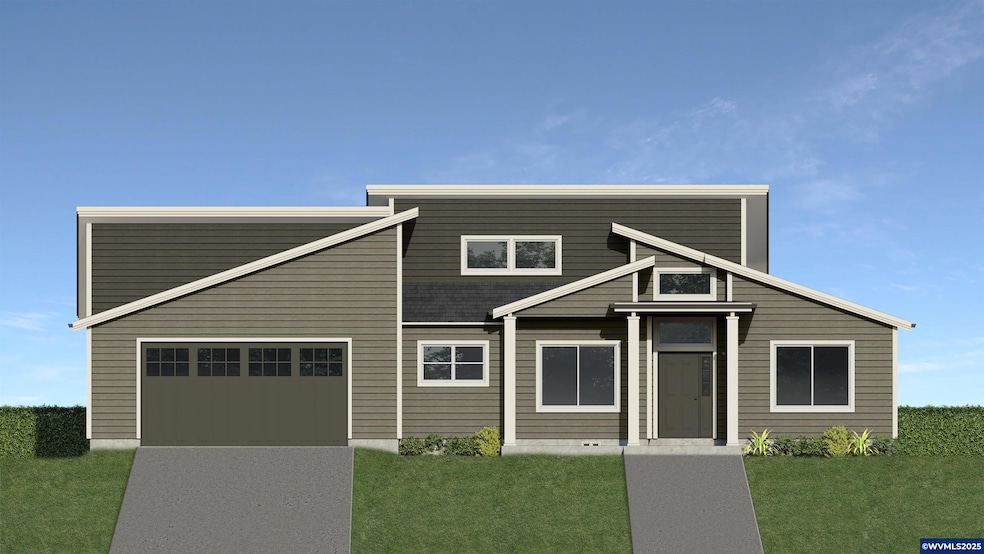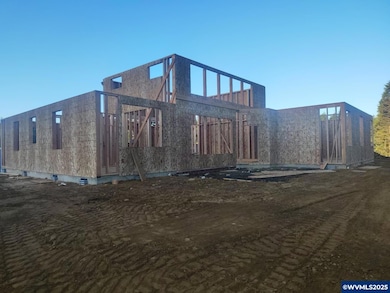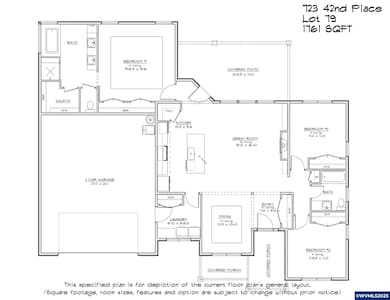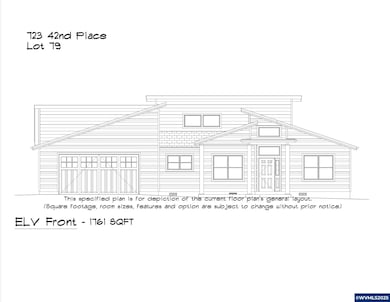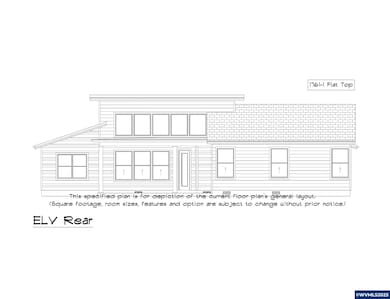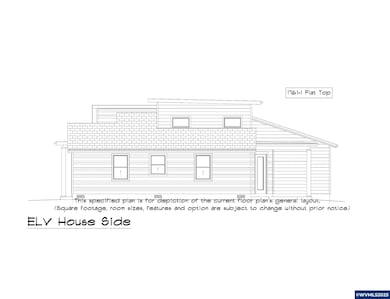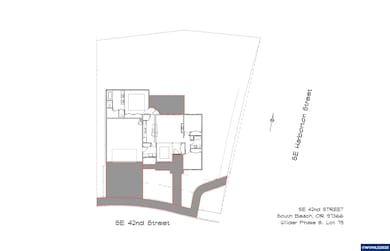723 SE 42nd St Newport, OR 97366
South Beach NeighborhoodEstimated payment $5,522/month
Highlights
- New Construction
- Covered Patio or Porch
- Cul-De-Sac
- Territorial View
- First Floor Utility Room
- 2 Car Attached Garage
About This Home
Single-level 3BD/2BA home in Newport’s Wilder community. The primary suite offers dual closets and a spa-like bath with soaking tub, shower, and dual sinks. Open-concept living features tall ceilings, a gas fireplace with built-ins, and a chef’s kitchen with island, solid surface counters, workstation sink, and upgraded appliances. Enjoy a covered patio with forest views, elevated above the tsunami zone. Easy access to trails, dog park, disc golf, restaurants & more. Experience coastal living at its finest in this beautifully designed single-level home featuring 3 bedrooms and 2 bathrooms. The spacious primary suite includes dual closets—one walk-in—and a spa-inspired en suite with a spacious tiled shower, soaking tub, and dual sinks.The open-concept great room is warm and inviting with tall ceilings, a gas fireplace with custom built-ins, and seamless flow into the dining area and chef’s kitchen. Here you’ll find a center island, solid surface countertops, a workstation sink upgrade, and an upgraded appliance package with built-in cooktop, oven, microwave, and hood range. A dedicated laundry room with storage adds convenience.Outdoor living is equally impressive with a covered back patio overlooking forested views. Elevated above the coastal tsunami zone, this home offers both peace of mind and panoramic vistas of the trees, coastline, and Yaquina Bay.Located in the sought-after Wilder community, you’ll enjoy a walkable lifestyle with access to local trail systems, dog parks, a disc golf course, restaurants, and more.A perfect blend of comfort, function, and Northwest beauty awaits.
Listing Agent
PREMIERE PROPERTY GROUP, LLC - SOUTH SALEM License #200803185 Listed on: 09/04/2025

Home Details
Home Type
- Single Family
Year Built
- Built in 2025 | New Construction
Lot Details
- 10,209 Sq Ft Lot
- Cul-De-Sac
- Landscaped
HOA Fees
- $5 Monthly HOA Fees
Parking
- 2 Car Attached Garage
Home Design
- Composition Roof
Interior Spaces
- 1,761 Sq Ft Home
- 1-Story Property
- Gas Fireplace
- Family Room with Fireplace
- First Floor Utility Room
- Laundry Room
- Territorial Views
Kitchen
- Built-In Range
- Microwave
- Dishwasher
- Disposal
Flooring
- Carpet
- Luxury Vinyl Plank Tile
Bedrooms and Bathrooms
- 3 Bedrooms
- 2 Full Bathrooms
- Soaking Tub
Outdoor Features
- Covered Patio or Porch
Schools
- Sam Case Elementary School
- Newport Middle School
- Newport High School
Utilities
- Forced Air Heating System
- Heat Pump System
- Gas Water Heater
- High Speed Internet
Community Details
- Wilder 8 Subdivision
Listing and Financial Details
- Home warranty included in the sale of the property
- Tax Lot 79
Map
Home Values in the Area
Average Home Value in this Area
Property History
| Date | Event | Price | List to Sale | Price per Sq Ft |
|---|---|---|---|---|
| 10/10/2025 10/10/25 | Price Changed | $878,486 | +3.3% | $499 / Sq Ft |
| 09/04/2025 09/04/25 | For Sale | $850,351 | -- | $483 / Sq Ft |
Source: Willamette Valley MLS
MLS Number: 833316
- 4330 SE Fleming St
- TL3600 SE College Way
- TL3800 SE College Way
- TL3900 SE College Way
- 238 SW 27th St
- 242 SW 27th St
- 155 SW 26th St
- Lot 4 SW 26th St
- 5725 SW Arbor Dr
- 160 SW 59th St
- 175 SW 59th St
- 5758 SW Cupola Dr
- 110 SW 61st St
- 5852 SW Cupola Dr
- Lot 133 SW Cupola Dr
- 0 SW Cupola Dr Unit 125 523196871
- Lot 125 SW Cupola Dr
- Lot 132 SW Cupola Dr
- Lot 136 SW Cupola Dr
- 5916 SW Cupola Dr Unit 4
