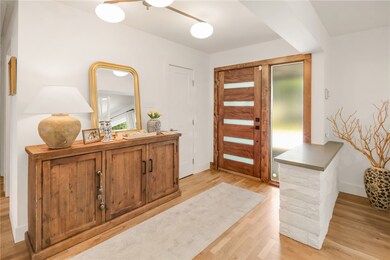723 Shady Ln Unit COB Bryan, TX 77802
Beverly Estates NeighborhoodEstimated payment $6,922/month
Highlights
- In Ground Pool
- High Ceiling
- 2 Car Attached Garage
- Wood Flooring
- Granite Countertops
- Building Patio
About This Home
Tucked in the prestigious Beverly Estates neighborhood, this exceptionally curated and renovated residence exudes a sublime timeless elegance. Approach the mid-century front elevation via the sweeping circle drive enhanced by the mature trees and stunning landscape. Upon entering this home, you immediately take note of the light and massive windows gracing the front living room with its fireplace and striking original wood floors. Off the living is the spacious dining room overlooking an unbelievable second living/sun room. The kitchen boasts Carrera marble counters, unlacquered brass hardware, designer lighting, ample cabinetry and counterspace, plus an open study area. The sun room has breath-taking views of the resort style pool, low maintenance turf lawn and permanent greenway behind the residence. A guest suite, with crisply finished on-suite bath, is positioned off the main living area. A guest powder bath with blond oak vanity, marble counters and waterworks faucets is the perfect accommodation for visitors. The primary suite has front yard views, double closets, and a remarkable primary bath in Calcutta Viola marble, waterworks faucets, and Visual Comfort lighting. The 3rd guest suite with private bath has room for a sitting area and overlooks the peaceful backyard. The outdoor living areas abounds with multiple sitting areas, firepit patio, and storage/hobby building. Do not miss this luxurious residence located in the historic heart of Bryan/College Station!
Home Details
Home Type
- Single Family
Est. Annual Taxes
- $12,987
Year Built
- Built in 1960
Lot Details
- 0.81 Acre Lot
- Property is Fully Fenced
- Wood Fence
- Open Lot
- Sprinkler System
- Landscaped with Trees
HOA Fees
- $8 Monthly HOA Fees
Parking
- 2 Car Attached Garage
- Side Facing Garage
- Garage Door Opener
Home Design
- Brick Exterior Construction
- Slab Foundation
- Frame Construction
- Shingle Roof
- Composition Roof
Interior Spaces
- 2,888 Sq Ft Home
- 1-Story Property
- Dry Bar
- High Ceiling
- Ceiling Fan
- Gas Log Fireplace
- Window Treatments
- French Doors
- Washer Hookup
Kitchen
- Plumbed For Gas In Kitchen
- Gas Range
- Recirculated Exhaust Fan
- Dishwasher
- Granite Countertops
- Disposal
Flooring
- Wood
- Tile
Bedrooms and Bathrooms
- 3 Bedrooms
Home Security
- Home Security System
- Fire and Smoke Detector
Eco-Friendly Details
- ENERGY STAR Qualified Appliances
- Energy-Efficient Windows with Low Emissivity
- Energy-Efficient Lighting
- Ventilation
Outdoor Features
- In Ground Pool
- Fire Pit
Utilities
- Central Heating and Cooling System
- Heating System Uses Gas
- Programmable Thermostat
- Thermostat
- Gas Water Heater
Listing and Financial Details
- Tax Lot 62
- Assessor Parcel Number 18284
Community Details
Overview
- Beverly Estates Subdivision
Amenities
- Building Patio
- Community Storage Space
Map
Home Values in the Area
Average Home Value in this Area
Tax History
| Year | Tax Paid | Tax Assessment Tax Assessment Total Assessment is a certain percentage of the fair market value that is determined by local assessors to be the total taxable value of land and additions on the property. | Land | Improvement |
|---|---|---|---|---|
| 2025 | $12,987 | $700,000 | $193,707 | $506,293 |
| 2024 | $12,987 | $784,760 | -- | -- |
| 2023 | $12,987 | $594,984 | $173,595 | $421,389 |
| 2022 | $11,377 | $518,798 | $157,718 | $361,080 |
| 2021 | $10,730 | $455,317 | $157,718 | $297,599 |
| 2020 | $11,796 | $492,017 | $157,718 | $334,299 |
| 2019 | $11,777 | $479,730 | $157,720 | $322,010 |
| 2018 | $7,976 | $324,870 | $123,140 | $201,730 |
| 2017 | $7,311 | $296,600 | $123,140 | $173,460 |
| 2016 | $6,816 | $276,520 | $114,320 | $162,200 |
| 2015 | $6,003 | $271,300 | $114,320 | $156,980 |
| 2014 | $6,003 | $257,650 | $105,500 | $152,150 |
Property History
| Date | Event | Price | Change | Sq Ft Price |
|---|---|---|---|---|
| 05/13/2025 05/13/25 | Pending | -- | -- | -- |
| 05/05/2025 05/05/25 | For Sale | $1,100,000 | +130.1% | $381 / Sq Ft |
| 08/28/2017 08/28/17 | Sold | -- | -- | -- |
| 07/29/2017 07/29/17 | Pending | -- | -- | -- |
| 07/28/2017 07/28/17 | For Sale | $478,000 | +25.8% | $163 / Sq Ft |
| 10/21/2016 10/21/16 | Sold | -- | -- | -- |
| 07/06/2016 07/06/16 | Sold | -- | -- | -- |
| 06/06/2016 06/06/16 | Pending | -- | -- | -- |
| 05/25/2016 05/25/16 | For Sale | $379,900 | 0.0% | $132 / Sq Ft |
| 04/30/2016 04/30/16 | For Sale | $379,900 | -- | $132 / Sq Ft |
Purchase History
| Date | Type | Sale Price | Title Company |
|---|---|---|---|
| Warranty Deed | -- | Utitle | |
| Vendors Lien | -- | University Title Company |
Mortgage History
| Date | Status | Loan Amount | Loan Type |
|---|---|---|---|
| Previous Owner | $336,300 | New Conventional |
Source: Bryan-College Station Regional Multiple Listing Service
MLS Number: 25004660
APN: 18284
- 714 S Rosemary Dr
- 304 Cooner St Unit A
- 304 Cooner St
- 1402 Northpoint Ln
- 403 Nimitz St
- 405 Nimitz St
- 412 Macarthur St
- 416 Macarthur St
- 828 S Rosemary Dr
- 618 Pasler St
- 406 Ash St Unit CS
- 417 Chimney Hill Dr
- 750 Garden Acres Blvd
- 717 Enfield St
- 301 Hensel Ave
- 3803 Ridgewood St
- 910 Briar Cliff Dr
- 1002 Edgewood Dr
- 1103 Edgewood Dr
- 100 Fleetwood St







