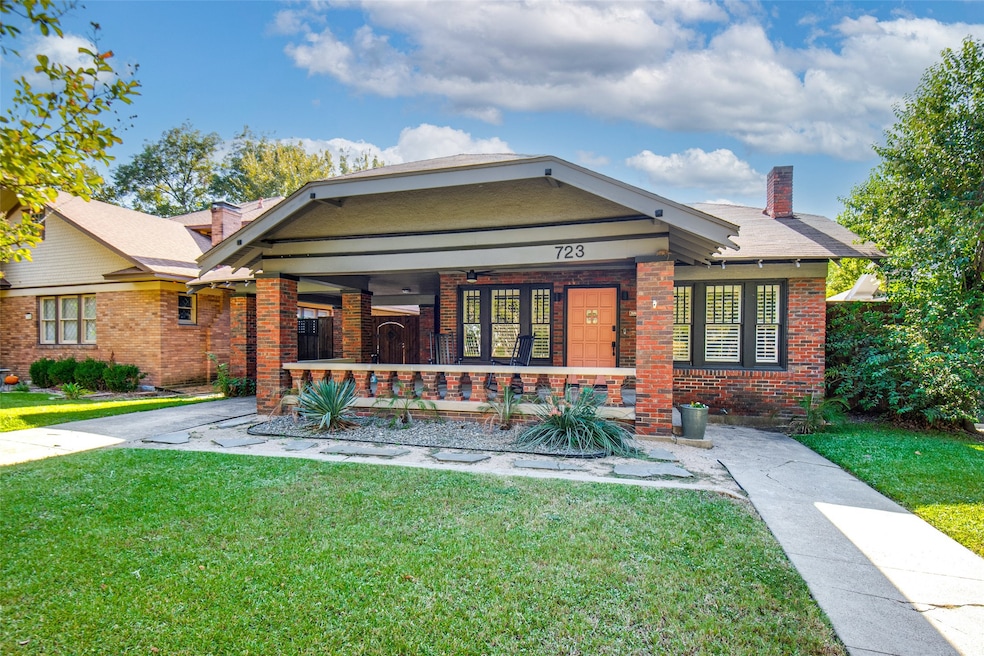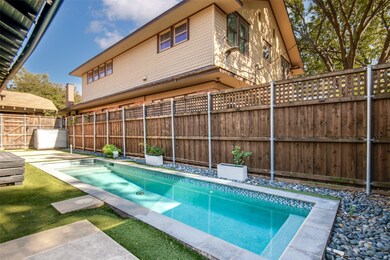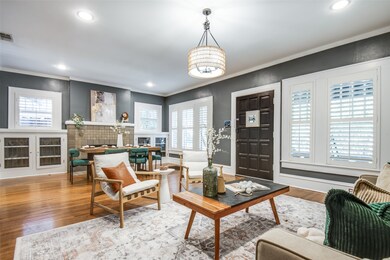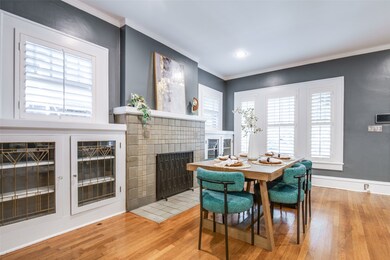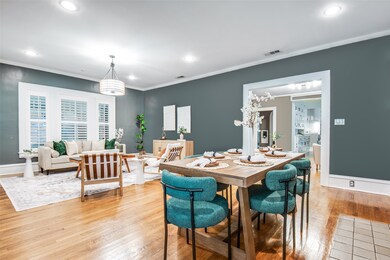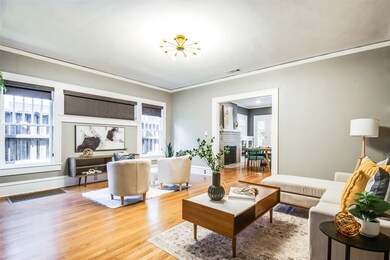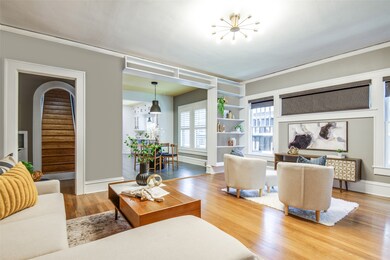723 Skillman St Dallas, TX 75214
Old East Dallas NeighborhoodHighlights
- In Ground Pool
- Craftsman Architecture
- Outdoor Living Area
- Woodrow Wilson High School Rated A-
- Wood Flooring
- Granite Countertops
About This Home
Welcome to 723 Skillman Street! A beautifully restored craftsman in the heart of Junius Heights that balances historic charm with modern livability. Featuring 4 bedrooms and 3 bathrooms, this thoughtfully renovated home offers warm hardwood floors, tall ceilings, an open-concept kitchen with quartz countertops, stainless appliances, and custom cabinetry. The spacious upstairs primary suite includes a spa-style bath and walk-in closet, while the main level provides flexible living and office space. Step outside to your own backyard oasis with a sparkling pool, turf lawn, patio, and fire pit area ideal for entertaining or relaxing. A detached garage has been converted into a versatile flex space and could easily be returned to a traditional garage. Above it, a 1-bedroom, 1-bath apartment with private entrance provides excellent guest, rental, or studio potential (not included in total square footage and rented for $800 per month). A front porte cochere adds convenience and additional covered parking. Located on a quiet, tree-lined street within walking distance to Lakewood, Lower Greenville, and Lipscomb Elementary, this is East Dallas living at its best.
Listing Agent
Better Homes & Gardens, Winans Brokerage Phone: 972-774-9888 License #0719319 Listed on: 11/14/2025

Home Details
Home Type
- Single Family
Est. Annual Taxes
- $13,500
Year Built
- Built in 1922
Lot Details
- 8,276 Sq Ft Lot
- Security Fence
- High Fence
- Wood Fence
- Landscaped
- Interior Lot
- Private Yard
- Historic Home
Parking
- 1 Car Garage
- 1 Carport Space
- Porte-Cochere
- Converted Garage
- Rear-Facing Garage
- Driveway
- On-Street Parking
Home Design
- Craftsman Architecture
- Brick Exterior Construction
- Pillar, Post or Pier Foundation
- Composition Roof
- Wood Siding
Interior Spaces
- 2,611 Sq Ft Home
- 2-Story Property
- Woodwork
- Decorative Lighting
- Decorative Fireplace
- Living Room with Fireplace
Kitchen
- Eat-In Kitchen
- Gas Range
- Microwave
- Dishwasher
- Granite Countertops
- Disposal
Flooring
- Wood
- Tile
Bedrooms and Bathrooms
- 4 Bedrooms
- 3 Full Bathrooms
Home Security
- Home Security System
- Fire and Smoke Detector
Pool
- In Ground Pool
- Saltwater Pool
Outdoor Features
- Outdoor Living Area
- Fire Pit
- Exterior Lighting
Schools
- Lipscomb Elementary School
- Woodrow Wilson High School
Utilities
- Central Heating and Cooling System
- Cooling System Mounted In Outer Wall Opening
- Vented Exhaust Fan
- Cable TV Available
Listing and Financial Details
- Residential Lease
- Property Available on 11/17/25
- Tenant pays for all utilities
- Legal Lot and Block 6 / 6/186
- Assessor Parcel Number 00000182050000000
Community Details
Overview
- Munger Place Subdivision
Pet Policy
- Call for details about the types of pets allowed
Map
Source: North Texas Real Estate Information Systems (NTREIS)
MLS Number: 21113501
APN: 00000182050000000
- 5701 Gaston Ave Unit 8
- 711 Glendale St
- 1507 Abrams Rd
- 6006 Swiss Ave
- 714 N Beacon St
- 700 N Beacon St
- 5833 Victor St
- 5634 Tremont St
- 5705 Live Oak St Unit B
- 1914 La Croix Place
- 6418 Bryan Pkwy
- 5647 Live Oak St
- 5620 Live Oak St Unit 104
- 5620 Live Oak St Unit 106
- 1844 Mecca St
- 6034 & 6036 Victor St
- 6034 Victor St
- 6248 Oram St Unit 6
- 5966 Ross Ave
- 5605 Reiger Ave
- 811 Skillman St Unit 105
- 811 Skillman St Unit 203
- 811 Skillman St Unit 104
- 5735 Gaston Ave
- 5727 Gaston Ave
- 5908 Gaston Ave
- 5909 Gaston Ave Unit 202
- 5909 Gaston Ave Unit 104
- 5909 Gaston Ave Unit 203
- 5921 Gaston Ave Unit D
- 714 N Beacon St
- 6006 Worth St Unit 5
- 5601 Gaston Ave
- 5520 Gaston Ave Unit 207
- 5520 Gaston Ave Unit 204
- 5520 Gaston Ave
- 907 N Beacon St
- 5617 Swiss Ave
- 6202 Gaston Ave
- 5515 Gaston Ave
