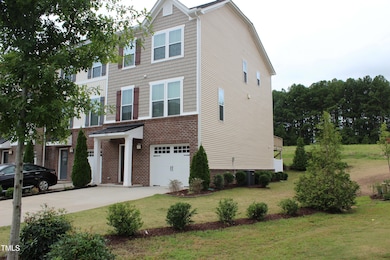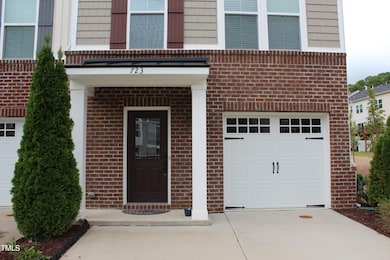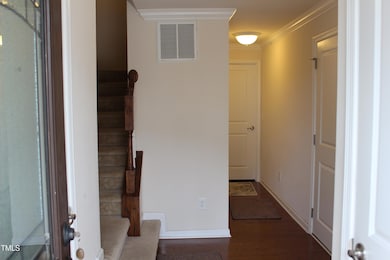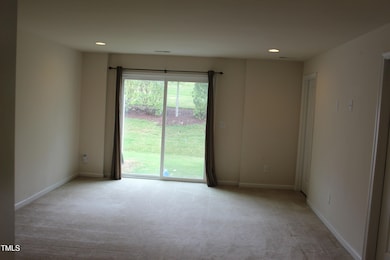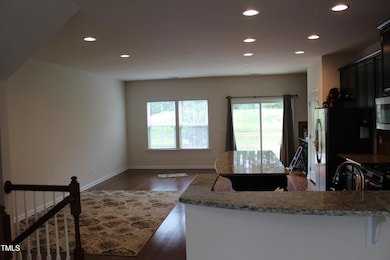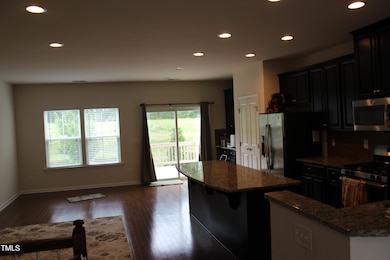723 Suffield Way Cary, NC 27519
Twin Lakes Neighborhood
4
Beds
3.5
Baths
--
Sq Ft
2,614
Sq Ft Lot
Highlights
- Deck
- Wood Flooring
- Laundry Room
- Parkside Elementary School Rated A
- 1 Car Attached Garage
- Handicap Accessible
About This Home
LOCATION! TOP WAKE COUNTY SCHOOLS! Large END UNIT townhouse w/1st floor in-law suite/master. Spacious kitchen, living, great room, open floor plan. Kitchen has granite counter top, tile backsplash, gas stove, big island, plenty of cabinets. Third floor has 3 bedrooms including master. Minutes to RTP, major Hwys, shoppings, groceries, doctor offices, restaurants and more. Huge amenity center with swimming pool. MOVE IN READY!!
Townhouse Details
Home Type
- Townhome
Est. Annual Taxes
- $4,110
Year Built
- Built in 2015
Parking
- 1 Car Attached Garage
- 1 Carport Space
- 1 Open Parking Space
Home Design
- Entry on the 1st floor
Interior Spaces
- 3-Story Property
- Ceiling Fan
- Laundry Room
Kitchen
- Free-Standing Gas Range
- Dishwasher
- ENERGY STAR Qualified Appliances
Flooring
- Wood
- Carpet
- Tile
Bedrooms and Bathrooms
- 4 Bedrooms
Outdoor Features
- Deck
- Playground
Schools
- Parkside Elementary School
- Alston Ridge Middle School
- Panther Creek High School
Additional Features
- Handicap Accessible
- 2,614 Sq Ft Lot
- Central Air
Listing and Financial Details
- Security Deposit $2,195
- Property Available on 7/11/25
- Tenant pays for all utilities
- The owner pays for association fees
- 12 Month Lease Term
Community Details
Overview
- Twin Lake Subdivision
Pet Policy
- Small pets allowed
Map
Source: Doorify MLS
MLS Number: 10108776
APN: 0745.01-39-1423-000
Nearby Homes
- 732 Suffield Way
- 3224 Rapid Falls Rd
- 142 Brentfield Loop
- 3155 Rapid Falls Rd
- 1012 Fulbright Dr
- 1001 Kelnor Ct
- 784 Newstead Way
- 203 Canyon Lake Cir
- 234 Linden Park Ln
- 501 Tranquil Sound Dr
- 1037 Bender Ridge Dr
- 532 Front Ridge Dr
- 716 Pierside Dr
- 204 Concordia Woods Dr
- 202 Governors House Dr
- 122 Button Rd
- 111 Governors House Dr
- 308 Minton Valley Ln
- 605 Courthouse Dr
- 307 Minton Valley Ln

