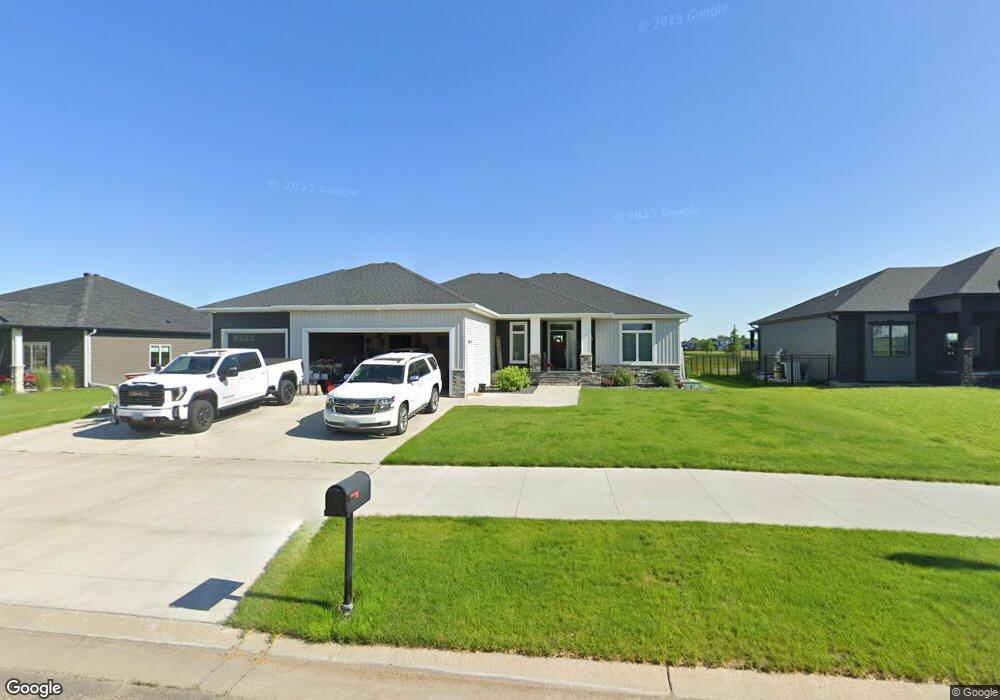723 Sunset Dr Mapleton, ND 58059
Estimated Value: $528,000 - $653,000
3
Beds
2
Baths
3,764
Sq Ft
$156/Sq Ft
Est. Value
About This Home
This home is located at 723 Sunset Dr, Mapleton, ND 58059 and is currently estimated at $587,432, approximately $156 per square foot. 723 Sunset Dr is a home located in Cass County with nearby schools including Mapleton Elementary School.
Ownership History
Date
Name
Owned For
Owner Type
Purchase Details
Closed on
Jun 28, 2019
Sold by
Sr Builders Llc
Bought by
Bertschi Zachary J and Bertschi Allison M
Current Estimated Value
Home Financials for this Owner
Home Financials are based on the most recent Mortgage that was taken out on this home.
Original Mortgage
$408,405
Outstanding Balance
$359,113
Interest Rate
4%
Mortgage Type
New Conventional
Estimated Equity
$228,319
Purchase Details
Closed on
Sep 8, 2017
Sold by
Norpac Development Llp
Bought by
Sr Builders Llc
Create a Home Valuation Report for This Property
The Home Valuation Report is an in-depth analysis detailing your home's value as well as a comparison with similar homes in the area
Purchase History
| Date | Buyer | Sale Price | Title Company |
|---|---|---|---|
| Bertschi Zachary J | $429,900 | Title Co | |
| Sr Builders Llc | $69,300 | Title Co |
Source: Public Records
Mortgage History
| Date | Status | Borrower | Loan Amount |
|---|---|---|---|
| Open | Bertschi Zachary J | $408,405 |
Source: Public Records
Tax History
| Year | Tax Paid | Tax Assessment Tax Assessment Total Assessment is a certain percentage of the fair market value that is determined by local assessors to be the total taxable value of land and additions on the property. | Land | Improvement |
|---|---|---|---|---|
| 2024 | $6,910 | $241,150 | $41,300 | $199,850 |
| 2023 | $7,099 | $233,700 | $41,300 | $192,400 |
| 2022 | $6,169 | $214,450 | $41,300 | $173,150 |
| 2021 | $5,847 | $201,300 | $36,700 | $164,600 |
| 2020 | $5,589 | $196,050 | $36,700 | $159,350 |
| 2019 | $5,201 | $180,950 | $36,700 | $144,250 |
| 2018 | $4,945 | $59,100 | $36,700 | $22,400 |
| 2017 | $4,255 | $33,050 | $33,050 | $0 |
| 2016 | $2,772 | $7,850 | $7,850 | $0 |
| 2015 | $2,755 | $7,250 | $7,250 | $0 |
| 2014 | $2,756 | $6,600 | $6,600 | $0 |
| 2013 | $2,760 | $6,600 | $6,600 | $0 |
Source: Public Records
Map
Nearby Homes
