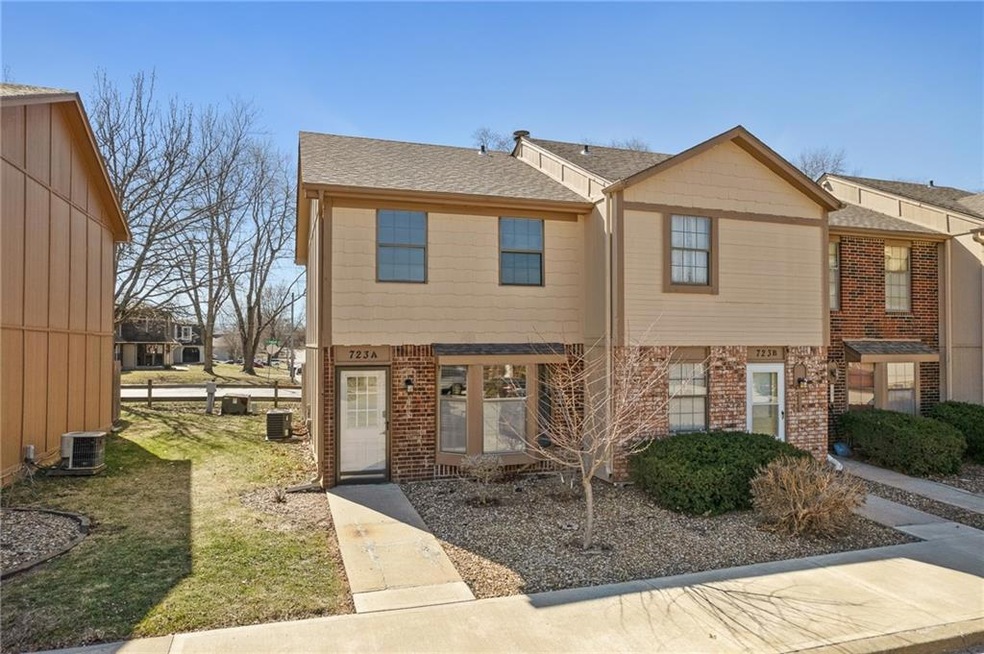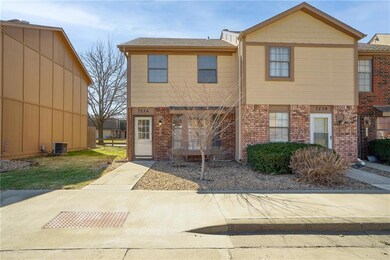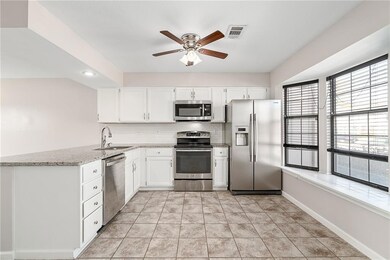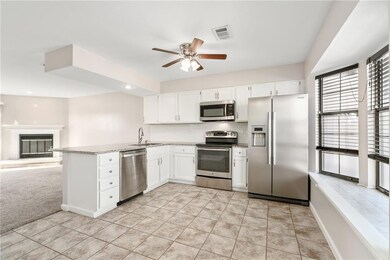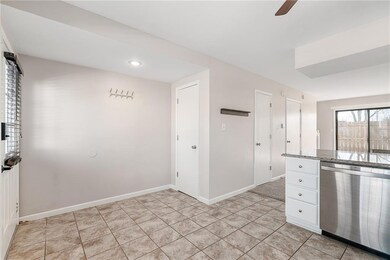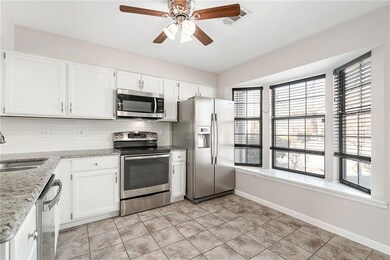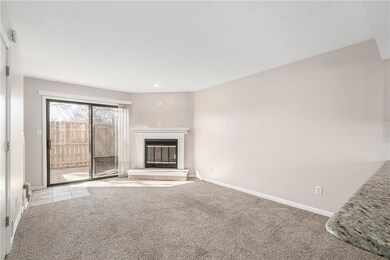
723 SW Liggett Rd Unit A Blue Springs, MO 64015
Highlights
- Traditional Architecture
- Stainless Steel Appliances
- Built-In Features
- Cordill-Mason Elementary School Rated A
- Eat-In Kitchen
- Walk-In Closet
About This Home
As of April 2025Don't miss this fantastic townhome in the cozy and welcoming Somerset Square community of Blue Springs! This well-maintained and exceptionally clean home offers an affordable opportunity to enjoy comfortable living in a prime location. You'll have grocery stores, popular restaurants, and the beautiful Lake Jacomo just minutes from your door. Whether you're a first-time buyer or looking to downsize, this townhome is a perfect fit. Schedule your showing today!
Last Agent to Sell the Property
Chartwell Realty LLC Brokerage Phone: 816-204-8925 License #2018044924 Listed on: 03/12/2025

Townhouse Details
Home Type
- Townhome
Est. Annual Taxes
- $2,069
Year Built
- Built in 1985
Lot Details
- 486 Sq Ft Lot
- Privacy Fence
- Wood Fence
- Zero Lot Line
HOA Fees
- $130 Monthly HOA Fees
Parking
- Shared Driveway
Home Design
- Traditional Architecture
- Slab Foundation
- Composition Roof
Interior Spaces
- 966 Sq Ft Home
- 2-Story Property
- Built-In Features
- Ceiling Fan
- Wood Burning Fireplace
- Living Room with Fireplace
Kitchen
- Eat-In Kitchen
- Built-In Electric Oven
- Dishwasher
- Stainless Steel Appliances
- Kitchen Island
- Disposal
Flooring
- Carpet
- Ceramic Tile
Bedrooms and Bathrooms
- 2 Bedrooms
- Walk-In Closet
Laundry
- Laundry on main level
- Washer
Schools
- Blue Springs South High School
Utilities
- Central Air
Community Details
- Association fees include lawn service, parking, roof repair, roof replacement, snow removal, trash
- Somerset Square Homeowners Association
- Somerset Square Subdivision
Listing and Financial Details
- Assessor Parcel Number 41-430-15-56-00-0-00-000
- $0 special tax assessment
Ownership History
Purchase Details
Home Financials for this Owner
Home Financials are based on the most recent Mortgage that was taken out on this home.Purchase Details
Home Financials for this Owner
Home Financials are based on the most recent Mortgage that was taken out on this home.Similar Homes in Blue Springs, MO
Home Values in the Area
Average Home Value in this Area
Purchase History
| Date | Type | Sale Price | Title Company |
|---|---|---|---|
| Warranty Deed | -- | Continental Title | |
| Interfamily Deed Transfer | -- | Ati Title Company |
Mortgage History
| Date | Status | Loan Amount | Loan Type |
|---|---|---|---|
| Previous Owner | $144,400 | Credit Line Revolving | |
| Previous Owner | $95,000 | New Conventional | |
| Previous Owner | $80,750 | New Conventional | |
| Previous Owner | $52,000 | Stand Alone Refi Refinance Of Original Loan |
Property History
| Date | Event | Price | Change | Sq Ft Price |
|---|---|---|---|---|
| 04/03/2025 04/03/25 | Sold | -- | -- | -- |
| 03/20/2025 03/20/25 | Pending | -- | -- | -- |
| 03/14/2025 03/14/25 | For Sale | $160,000 | +6.7% | $166 / Sq Ft |
| 11/15/2022 11/15/22 | Sold | -- | -- | -- |
| 10/13/2022 10/13/22 | For Sale | $150,000 | +76.5% | $155 / Sq Ft |
| 08/09/2017 08/09/17 | Sold | -- | -- | -- |
| 07/02/2017 07/02/17 | Pending | -- | -- | -- |
| 06/29/2017 06/29/17 | For Sale | $85,000 | +44.1% | $87 / Sq Ft |
| 07/30/2015 07/30/15 | Sold | -- | -- | -- |
| 06/26/2015 06/26/15 | Pending | -- | -- | -- |
| 05/31/2015 05/31/15 | For Sale | $59,000 | -- | $61 / Sq Ft |
Tax History Compared to Growth
Tax History
| Year | Tax Paid | Tax Assessment Tax Assessment Total Assessment is a certain percentage of the fair market value that is determined by local assessors to be the total taxable value of land and additions on the property. | Land | Improvement |
|---|---|---|---|---|
| 2024 | $2,110 | $25,857 | $1,174 | $24,683 |
| 2023 | $2,069 | $25,858 | $1,395 | $24,463 |
| 2022 | $1,531 | $16,910 | $1,454 | $15,456 |
| 2021 | $1,530 | $16,910 | $1,454 | $15,456 |
| 2020 | $1,326 | $14,913 | $1,454 | $13,459 |
| 2019 | $1,282 | $14,913 | $1,454 | $13,459 |
| 2018 | $1,159 | $12,979 | $1,265 | $11,714 |
| 2017 | $1,159 | $12,979 | $1,265 | $11,714 |
| 2016 | $1,127 | $12,654 | $1,178 | $11,476 |
| 2014 | $1,059 | $11,852 | $1,104 | $10,748 |
Agents Affiliated with this Home
-
S
Seller's Agent in 2025
Stephen Montisano
Chartwell Realty LLC
-
C
Seller Co-Listing Agent in 2025
C Lorance Team
Chartwell Realty LLC
-
S
Buyer's Agent in 2025
Spradling Group
EXP Realty LLC
-
A
Seller's Agent in 2022
Ashley Richardson
ReeceNichols - Lees Summit
-
R
Seller Co-Listing Agent in 2022
Rob Ellerman
ReeceNichols - Lees Summit
-
A
Buyer's Agent in 2022
Alethea Beasley
RE/MAX Heritage
Map
Source: Heartland MLS
MLS Number: 2535733
APN: 41-430-15-56-00-0-00-000
- 4000 SW 9th St
- 7908 SE 6th Terrace
- 8025 SE 6th Terrace
- 8033 SE 6th Terrace
- 8033 SE 6th Terrace
- 8033 SE 6th Terrace
- 8033 SE 6th Terrace
- 8033 SE 6th Terrace
- 8033 SE 6th Terrace
- 8033 SE 6th Terrace
- 8033 SE 6th Terrace
- 8033 SE 6th Terrace
- 8033 SE 6th Terrace
- 8033 SE 6th Terrace
- 8033 SE 6th Terrace
- 8033 SE 6th Terrace
- 8033 SE 6th Terrace
- 8033 SE 6th Terrace
- 700 SW Southgate Dr
- 4209 SW Washington Dr
