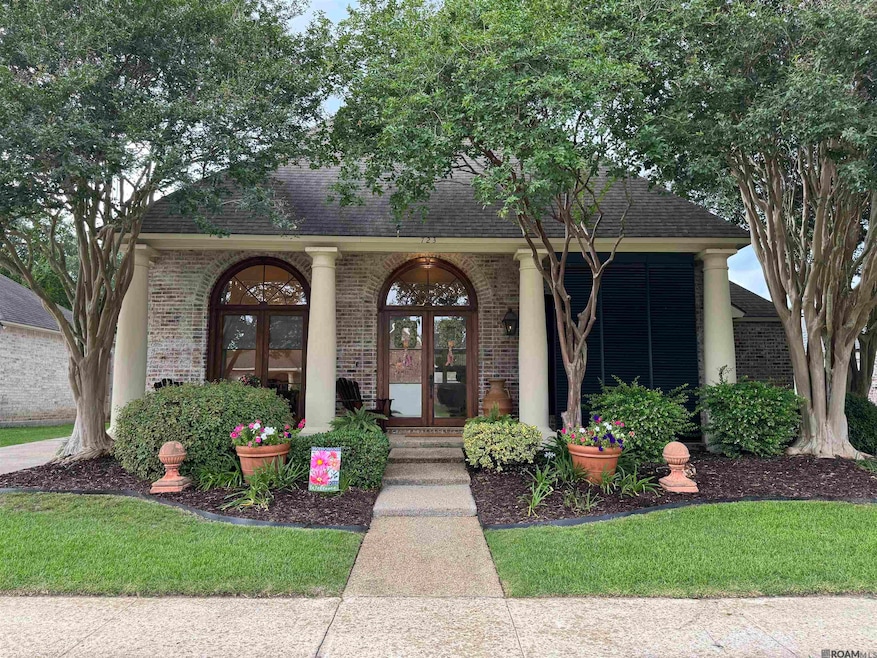
723 Troutbeck Dr Baton Rouge, LA 70810
Oak Hills Place NeighborhoodEstimated payment $3,046/month
Total Views
67,159
4
Beds
3
Baths
2,384
Sq Ft
$205
Price per Sq Ft
Highlights
- Hot Property
- Outdoor Fireplace
- Multiple Attics
- Traditional Architecture
- Wood Flooring
- Covered Patio or Porch
About This Home
New Architectural Shingle Roof Coming in July! Hurry This Updated/Move In Ready 4BR/3BA Triple Split Home Will Go FAST! Features: Fresh Paint, ALL New Lighting, ALL New Sinks/Plumbing Fixtures/Interior Doors & Hardware, ALL New High End Slab Countertops in Kitchen/Baths, Interior Wood Burning/Gas Log Fireplace, ALL New MBA, Courtyard w/Ventless Gas Fireplace, Gas Stub-out for BBQ Pit in Courtyard, New Copper Awning, Fabulous Detached Office/Den w/Split A/C Unit & Storage Room+++. Owner/Agent.
Home Details
Home Type
- Single Family
Est. Annual Taxes
- $4,385
Year Built
- Built in 1994
Lot Details
- 8,276 Sq Ft Lot
- Lot Dimensions are 69x126
- Property is Fully Fenced
- Wood Fence
- Landscaped
- Rectangular Lot
- Sprinkler System
HOA Fees
- $17 Monthly HOA Fees
Home Design
- Traditional Architecture
- Brick Exterior Construction
- Slab Foundation
- Frame Construction
- Shingle Roof
Interior Spaces
- 2,384 Sq Ft Home
- 1-Story Property
- Built-In Features
- Crown Molding
- Tray Ceiling
- Ceiling height of 9 feet or more
- Ceiling Fan
- Wood Burning Fireplace
- Gas Log Fireplace
- Drapes & Rods
- Washer and Dryer Hookup
Kitchen
- Oven
- Gas Cooktop
- Microwave
- Dishwasher
- Stainless Steel Appliances
- Disposal
Flooring
- Wood
- Carpet
- Ceramic Tile
Bedrooms and Bathrooms
- 4 Bedrooms
- En-Suite Bathroom
- Walk-In Closet
- 3 Full Bathrooms
Attic
- Multiple Attics
- Storage In Attic
Home Security
- Home Security System
- Fire and Smoke Detector
Parking
- Attached Garage
- Rear-Facing Garage
- Garage Door Opener
- Driveway
Outdoor Features
- Courtyard
- Covered Patio or Porch
- Outdoor Fireplace
- Outdoor Speakers
- Exterior Lighting
- Outdoor Storage
- Rain Gutters
Utilities
- Multiple cooling system units
- Heating Available
Community Details
- Association fees include common areas, maint subd entry hoa
- Windermere Subdivision
Map
Create a Home Valuation Report for This Property
The Home Valuation Report is an in-depth analysis detailing your home's value as well as a comparison with similar homes in the area
Home Values in the Area
Average Home Value in this Area
Tax History
| Year | Tax Paid | Tax Assessment Tax Assessment Total Assessment is a certain percentage of the fair market value that is determined by local assessors to be the total taxable value of land and additions on the property. | Land | Improvement |
|---|---|---|---|---|
| 2024 | $4,385 | $37,990 | $4,500 | $33,490 |
| 2023 | $4,385 | $37,990 | $4,500 | $33,490 |
| 2022 | $4,294 | $37,990 | $4,500 | $33,490 |
| 2021 | $3,101 | $27,900 | $4,500 | $23,400 |
| 2020 | $3,079 | $27,900 | $4,500 | $23,400 |
| 2019 | $2,997 | $26,100 | $4,500 | $21,600 |
| 2018 | $2,958 | $26,100 | $4,500 | $21,600 |
| 2017 | $2,958 | $26,100 | $4,500 | $21,600 |
| 2016 | $2,062 | $26,100 | $4,500 | $21,600 |
| 2015 | $2,059 | $26,100 | $4,500 | $21,600 |
| 2014 | $2,014 | $26,100 | $4,500 | $21,600 |
| 2013 | -- | $26,100 | $4,500 | $21,600 |
Source: Public Records
Property History
| Date | Event | Price | Change | Sq Ft Price |
|---|---|---|---|---|
| 05/23/2025 05/23/25 | For Sale | $489,900 | +22.5% | $205 / Sq Ft |
| 05/21/2021 05/21/21 | Sold | -- | -- | -- |
| 04/22/2021 04/22/21 | Pending | -- | -- | -- |
| 04/21/2021 04/21/21 | For Sale | $399,900 | -- | $169 / Sq Ft |
Source: Greater Baton Rouge Association of REALTORS®
Purchase History
| Date | Type | Sale Price | Title Company |
|---|---|---|---|
| Cash Sale Deed | $399,900 | Commerce Title & Abstract Co | |
| Deed | $232,000 | -- |
Source: Public Records
Mortgage History
| Date | Status | Loan Amount | Loan Type |
|---|---|---|---|
| Open | $319,920 | New Conventional | |
| Previous Owner | $200,000 | New Conventional | |
| Previous Owner | $240,000 | New Conventional | |
| Previous Owner | $81,045 | Credit Line Revolving | |
| Previous Owner | $231,200 | New Conventional | |
| Previous Owner | $208,800 | No Value Available |
Source: Public Records
About the Listing Agent
Candy's Other Listings
Source: Greater Baton Rouge Association of REALTORS®
MLS Number: 2025009654
APN: 01029851
Nearby Homes
- 662 Wheatsheaf Dr
- 12547 Kentmere Ave
- 1434 Charing Cross Dr
- 1342 Barkley Dr
- 9512 Siegen Ln
- 12115 Mirkwood Ave
- 1814 McQuaid Dr
- 8311 Oakbrook Dr
- 12114 Oakshire Ave
- 11720 Perkins Rd
- 1825 Mullen Dr
- 1411 Twisted Oak Ln
- 12037 Oak Haven Ave
- 12046 Oak Haven Ave
- 1225 Cornerstone Dr
- 1878 Mullen Dr
- 1431 Oakferd Dr
- 8135 Oakridge Dr
- 2030 Oakcliff Dr
- 8118 Oakbrook Dr
- 12582 Windermere Oaks Ct
- 1740 Twisted Oak Ln
- 13005 Briar Hollow Ave
- 11580 Perkins Rd
- 1713 Oakdale Dr
- 7317 Meadow Park Ave
- 7437 Meadowbrook Ave
- 10125 Siegen Ln
- 642 Plantation Ridge Ln
- 13735 Kenner Ave Unit B
- 13822 Chalmette Ave
- 10942 Neale Fraser Dr Unit Cottage
- 9325 Conti Dr
- 10732 S Mall Dr
- 10156 Perkins Rowe
- 10201 Park Rowe Ave
- 10720 Linkwood Ct
- 12120 Lake Estates Ave
- 14247 Gravier Ave
- 7707 Bluebonnet Blvd Unit 315






