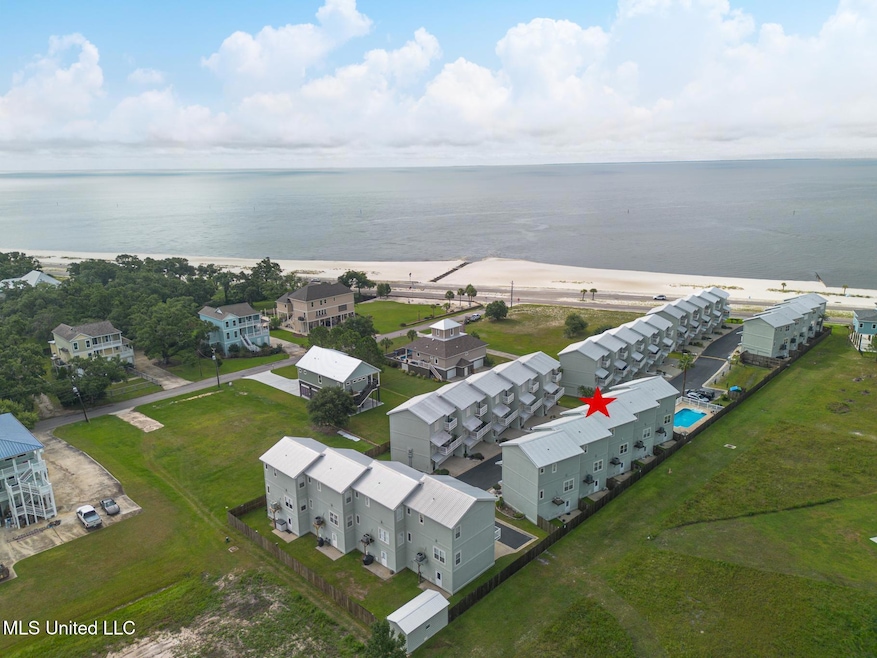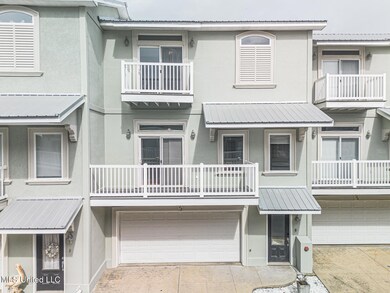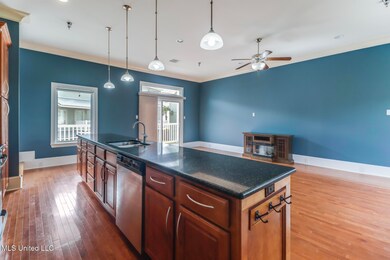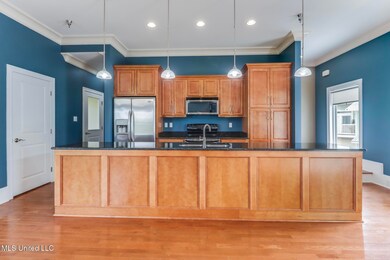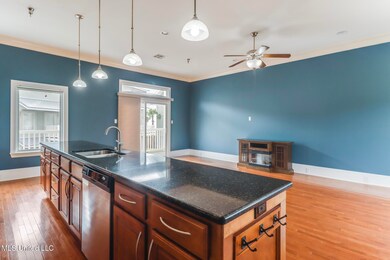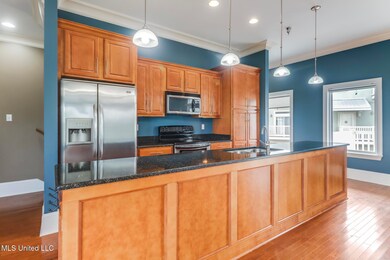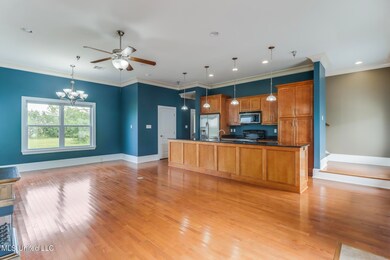723 W Beach Blvd Unit 723 Long Beach, MS 39560
Estimated payment $2,388/month
Highlights
- Beach Front
- In Ground Pool
- 1.59 Acre Lot
- Thomas L. Reeves Elementary School Rated A
- Property is near a beach
- Open Floorplan
About This Home
Welcome to your ideal beachside retreat! This beautifully maintained 2-bedroom, 2-bath condo in the heart of Long Beach, Mississippi, offers the perfect blend of coastal charm and everyday comfort. Located just moments from the sandy shores and vibrant downtown, this home is an exceptional opportunity for full-time residents or out-of-state buyers seeking a second home on the Gulf Coast. Enjoy the ease of a private two-car garage, an in-unit elevator/lift for accessibility, and a cozy, fenced-in back patio perfect for relaxing after a day at the beach. Inside, you'll find a spacious open floor plan, modern kitchen, and generous bedrooms with ample natural light. Whether you're sipping morning coffee on one of your 2 balconies or taking a sunset stroll along the nearby shoreline, this condo delivers the low-maintenance lifestyle you've been dreaming of. Don't miss your chance to own a slice of the Mississippi coast—schedule your showing today!
Listing Agent
Sawyer Real Estate, Inc. Of Ms. License #S22082 Listed on: 07/18/2025

Property Details
Home Type
- Condominium
Est. Annual Taxes
- $3,793
Year Built
- Built in 2007
Lot Details
- Beach Front
- Privacy Fence
- Wood Fence
- Back Yard Fenced
HOA Fees
- $600 Monthly HOA Fees
Parking
- 2 Car Garage
Home Design
- Slab Foundation
- Metal Roof
- Stucco
Interior Spaces
- 1,352 Sq Ft Home
- 3-Story Property
- Open Floorplan
- Crown Molding
- High Ceiling
- Ceiling Fan
- Combination Kitchen and Living
- Storage
- Property Views
Kitchen
- Electric Range
- Microwave
- Dishwasher
- Kitchen Island
- Stone Countertops
- Disposal
Flooring
- Wood
- Tile
Bedrooms and Bathrooms
- 2 Bedrooms
- Cedar Closet
- Walk-In Closet
- Separate Shower
Laundry
- Laundry on upper level
- Dryer
- Washer
Home Security
Accessible Home Design
- Accessible Elevator Installed
Pool
- In Ground Pool
- Fence Around Pool
Outdoor Features
- Property is near a beach
- Uncovered Courtyard
- Enclosed Patio or Porch
Schools
- Reeves K-3 Elementary School
- Long Beach Middle School
- Long Beach High School
Utilities
- Central Heating and Cooling System
- Cable TV Available
Listing and Financial Details
- Assessor Parcel Number 0512i-01-011.005
Community Details
Overview
- Association fees include insurance, ground maintenance, pest control, pool service
- Mid-Rise Condominium
- Beachwalk Subdivision
- The community has rules related to covenants, conditions, and restrictions
Recreation
- Community Pool
Pet Policy
- Limit on the number of pets
- Pet Size Limit
- Dogs and Cats Allowed
Additional Features
- Fire Sprinkler System
- Elevator
Map
Home Values in the Area
Average Home Value in this Area
Tax History
| Year | Tax Paid | Tax Assessment Tax Assessment Total Assessment is a certain percentage of the fair market value that is determined by local assessors to be the total taxable value of land and additions on the property. | Land | Improvement |
|---|---|---|---|---|
| 2025 | $3,793 | $24,623 | $0 | $0 |
| 2024 | $3,793 | $25,429 | $0 | $0 |
| 2023 | $1,726 | $12,098 | $0 | $0 |
| 2022 | $1,670 | $12,098 | $0 | $0 |
| 2021 | $681 | $18,369 | $0 | $0 |
| 2020 | $681 | $11,816 | $0 | $0 |
| 2019 | $681 | $11,816 | $0 | $0 |
| 2018 | $622 | $11,816 | $0 | $0 |
| 2017 | $2,554 | $17,724 | $0 | $0 |
| 2015 | $2,465 | $17,107 | $0 | $0 |
| 2014 | -- | $18,757 | $0 | $0 |
| 2013 | -- | $17,107 | $2,475 | $14,632 |
Property History
| Date | Event | Price | List to Sale | Price per Sq Ft |
|---|---|---|---|---|
| 11/04/2025 11/04/25 | Price Changed | $279,900 | -13.9% | $207 / Sq Ft |
| 08/23/2025 08/23/25 | Price Changed | $324,900 | -1.5% | $240 / Sq Ft |
| 07/18/2025 07/18/25 | For Sale | $329,900 | -- | $244 / Sq Ft |
Purchase History
| Date | Type | Sale Price | Title Company |
|---|---|---|---|
| Warranty Deed | -- | None Available | |
| Warranty Deed | $140,000 | -- |
Mortgage History
| Date | Status | Loan Amount | Loan Type |
|---|---|---|---|
| Open | $171,000 | New Conventional | |
| Previous Owner | $134,100 | No Value Available |
Source: MLS United
MLS Number: 4119747
APN: 0512I-01-011.005
- 728 W Beach Blvd
- 707 W Beach Blvd
- 110 Sea Oaks Blvd
- 4 Sea View Cir
- 790 Beach Blvd W
- 114 Sea Oaks Blvd
- 253 S Lang Ave
- 105 Sea Oaks Blvd
- 0 Lang Ave Unit 4131194
- 119 Sea Oaks Blvd
- 800 W Beach Blvd
- 103 Buena Vista Dr
- 0 Buena Vista Dr
- 111 Buena Vista Dr
- 113 Buena Vista Dr
- 227 S Lang Ave
- 115 Buena Vista Dr
- 205 S Lang Ave
- 136 Sea Oaks Blvd
- 898 W Beach Blvd
- 1000 Arbor Station Dr
- 548 W Beach Blvd Unit 144
- 300 Alyce Place
- 25 Oak Alley Ln
- 2012 W Second St
- 1005 Enclave Cir
- 1550 E 2nd St Unit 89
- 210 Second Ave
- 4401 Beatline Rd
- 203 N Cleveland Ave
- 1015 Park Row Ave Unit 12
- 325 Ferguson Ave
- 106 Pimlico St
- 5094 J E L Dr Unit 8
- 5094 J E L Dr Unit 11
- 221 Alverado Dr
- 20009 Sunshine Dr Unit B
- 125 Edmund Dr
- 101 Via Don Ray Rd Unit D
- 20111 Daugherty Rd Unit A
