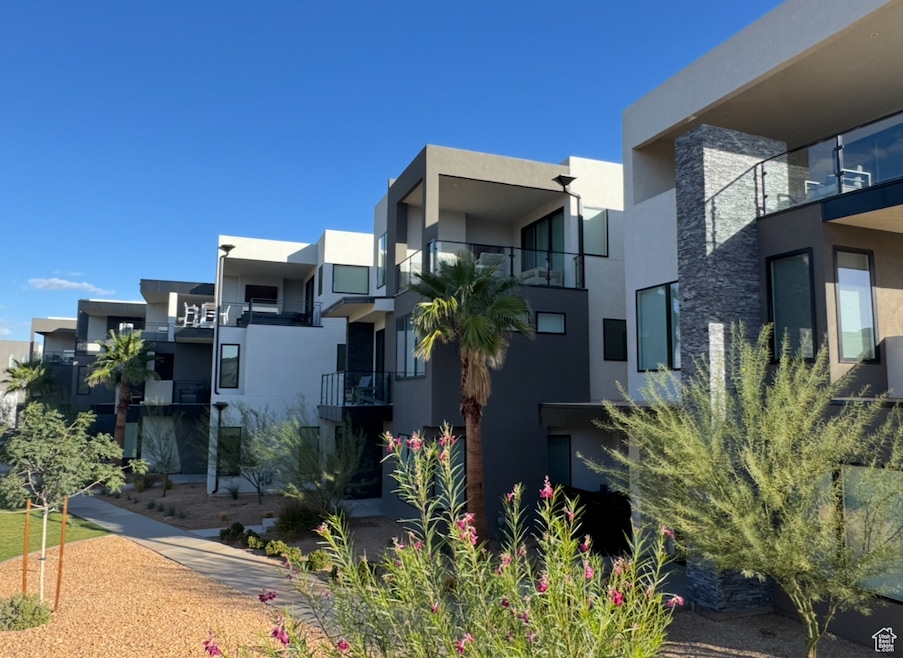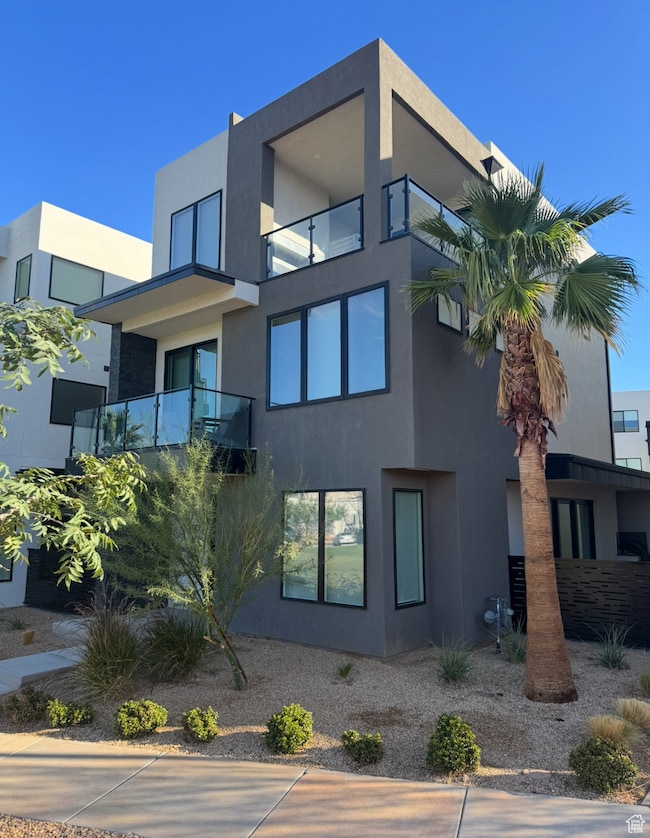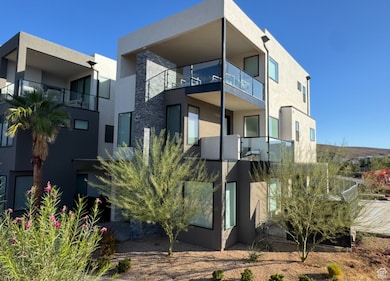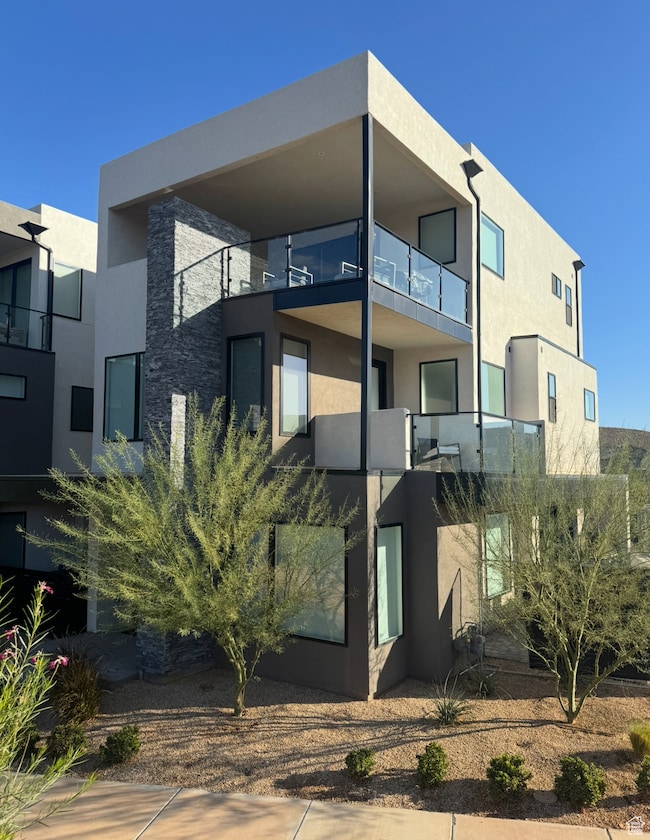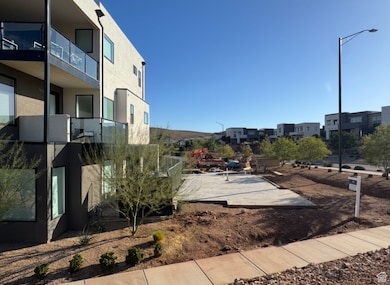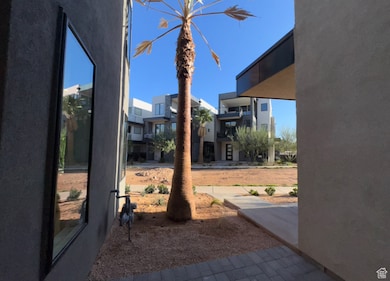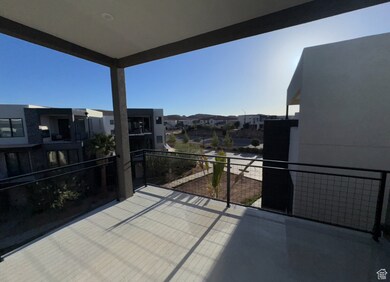723 W Sapphire Ln St. George, UT 84790
Estimated payment $6,668/month
Highlights
- New Construction
- Updated Kitchen
- Secluded Lot
- Desert Hills Middle School Rated A-
- Clubhouse
- 1 Fireplace
About This Home
LUXURY END UNIT HOME IN THE EXCITING AND AMENITY-RICH DESERT COLOR RESORT! OVER $31,000 OF OPTIONAL UPGRADES INCLUDED (OUTDOOR 60'' LINEAR FIREPLACE ON TERRACE, SEPARATE GARAGE ENTRY/EXIT DOOR, CUSTOM BUILT-IN BUNK BEDS, WATER SOFTENER, EPOXY FLOOR IN GARAGE, WASHER AND DRYER). FOR PERSONAL USE OR NIGHTLY RENTAL! 5 BEDROOMS, 5.5 BATHS, LARGE 2 CAR GAR WITH ADDITIONAL GUEST PARKING SPOT AND LARGE DRIVEWAY FOR EXTRA PARKING. LIGHT, OPEN MAIN FLOOR KITCHEN GREAT ROOM WITH 12' WIDE MULTI-SLIDE POCKET DOOR OUT TO PATIO. 3RD FLOOR LOFT WITH COVERED TERRACE. PHOTOS ARE FROM A RECENTLY BUILT HOME. FLOOR PLAN AND DESIGN MAY VARY. PLANS, RENDERINGS AND SKETCHES ARE FOR VISUAL ILLUSTRATIONS ONLY AND MAY BE ALTERED BASED ON FINAL DESIGN, BUILDING PERMIT APPROVALS AND CONSTRUCTION MATERIALS AND METHODS.
Home Details
Home Type
- Single Family
Est. Annual Taxes
- $2,379
Year Built
- Built in 2025 | New Construction
Lot Details
- 3,049 Sq Ft Lot
- Xeriscape Landscape
- Secluded Lot
- Property is zoned Single-Family, Short Term Rental Allowed
HOA Fees
- $172 Monthly HOA Fees
Parking
- 2 Car Attached Garage
- 3 Open Parking Spaces
Home Design
- Flat Roof Shape
- Stucco
Interior Spaces
- 3,203 Sq Ft Home
- 3-Story Property
- 1 Fireplace
- Double Pane Windows
- Sliding Doors
Kitchen
- Updated Kitchen
- Free-Standing Range
- Microwave
- Disposal
Flooring
- Carpet
- Tile
Bedrooms and Bathrooms
- 5 Bedrooms
- Walk-In Closet
- Bathtub With Separate Shower Stall
Outdoor Features
- Covered Patio or Porch
Schools
- Desert Hills Middle School
- Desert Hills High School
Utilities
- Central Air
- No Heating
- Natural Gas Connected
Listing and Financial Details
- Home warranty included in the sale of the property
- Assessor Parcel Number SG-DCR-2A-9
Community Details
Overview
- Suzanne Association, Phone Number (435) 562-5483
- Desert Color Resort Ph 2A 1St Amd Subdivision
Amenities
- Clubhouse
Recreation
- Community Pool
Map
Home Values in the Area
Average Home Value in this Area
Tax History
| Year | Tax Paid | Tax Assessment Tax Assessment Total Assessment is a certain percentage of the fair market value that is determined by local assessors to be the total taxable value of land and additions on the property. | Land | Improvement |
|---|---|---|---|---|
| 2025 | $2,684 | $350,000 | $350,000 | -- |
| 2023 | $2,644 | $395,000 | $395,000 | $0 |
| 2022 | $2,384 | $335,000 | $335,000 | $0 |
| 2021 | $564 | $65,000 | $65,000 | $0 |
| 2020 | $625 | $60,000 | $60,000 | $0 |
Property History
| Date | Event | Price | List to Sale | Price per Sq Ft |
|---|---|---|---|---|
| 10/14/2025 10/14/25 | For Sale | $1,195,000 | -- | $373 / Sq Ft |
Purchase History
| Date | Type | Sale Price | Title Company |
|---|---|---|---|
| Special Warranty Deed | -- | None Listed On Document |
Source: UtahRealEstate.com
MLS Number: 2117463
APN: 1056711
- 742 Sapphire Ln
- 740 Olympic Ln
- 5466 S Persian Ln
- Lot 406 Desert Color Resort
- Lot 606 Desert Color Resort
- 760 W Claystone Dr
- Oasis B Plan at Sage Haven at Desert Color - St. George Desert Color Single Family
- Marina A Plan at Sage Haven at Desert Color - St. George Desert Color Single Family
- Palm C Plan at Sage Haven at Desert Color - St. George Desert Color Single Family
- Dockside C Plan at Sage Haven at Desert Color - St. George Desert Color Single Family
- Palm B Plan at Sage Haven at Desert Color - St. George Desert Color Single Family
- Harmony B Plan at Sage Haven at Desert Color - St. George Desert Color Single Family
- Marina C Plan at Sage Haven at Desert Color - St. George Desert Color Single Family
- Oasis A Plan at Sage Haven at Desert Color - St. George Desert Color Single Family
- Harmony C Plan at Sage Haven at Desert Color - St. George Desert Color Single Family
- Dockside B Plan at Sage Haven at Desert Color - St. George Desert Color Single Family
- Cabo C Plan at Sage Haven at Desert Color - St. George Desert Color Single Family
- Cabo A Plan at Sage Haven at Desert Color - St. George Desert Color Single Family
- Palm A Plan at Sage Haven at Desert Color - St. George Desert Color Single Family
- Cabo B Plan at Sage Haven at Desert Color - St. George Desert Color Single Family
- 756 W Sunfire Ln
- 5509 S Carnelian Pkwy
- 5088 S Desert Color Pkwy
- 5801 S Garnet Dr Unit 1-1304
- 6051 Silver Birch Ln Unit 2-201
- 4933 S Mandal Dr
- 1556 W Songbird Dr
- 3061 S Bloomington Dr E
- 5643 S Duel Ln
- 300 W 2025 S Unit 20
- 676 676 W Lava Pointe Dr
- 1593 E Dihedral Dr
- 444 Sunland Dr
- 1390 W Sky Rocket Rd
- 3226 E 2930 S
- 1845 W Canyon View Dr Unit FL3-ID1250615P
- 220 E 600 S
- 1843 E 1220 S St
- 543 S Main St
- 997 Willow Breeze Ln
