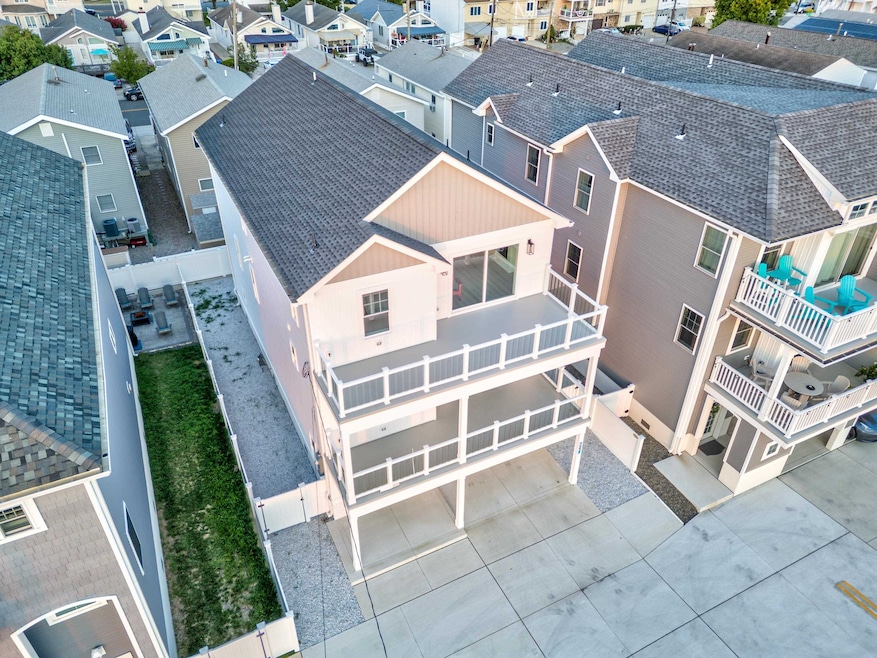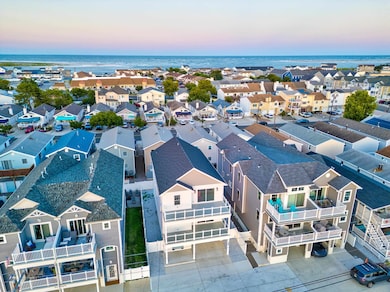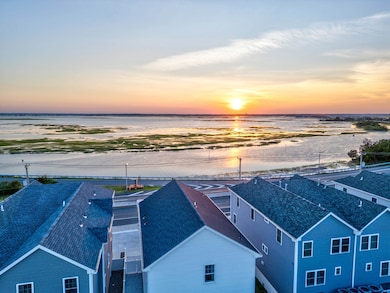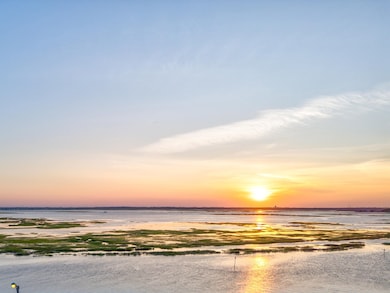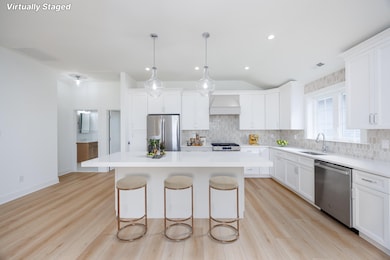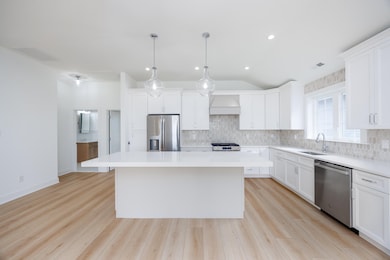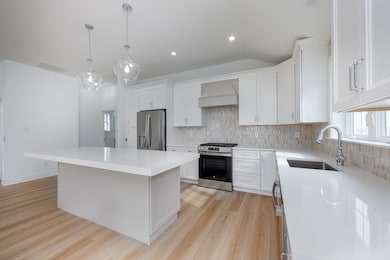723 W Spruce Ave North Wildwood, NJ 08260
The Wildwoods NeighborhoodEstimated payment $8,665/month
Highlights
- Property Fronts a Bay or Harbor
- Island Location
- Den
- New Construction
- Deck
- Fenced Yard
About This Home
LUXURY NEW CONSTRUCTION READY FOR IMMEDIATE OCCUPANCY — Step into refined luxury coastal living with this newly completed upside-down single-family home, expertly crafted to showcase stunning water and sunset views. Offering 4 bedrooms and 3 full baths, this residence blends modern architecture with relaxed elegance, all just moments from the beach and bay. The upper level features an open-concept living space flooded with natural light, highlighted by oversized sliders, a quartz island, and a chef’s kitchen with premium stainless appliances—perfect for gathering or hosting sunset cocktails. A private elevator to every level provides seamless access throughout, while the primary suite on the lower level offers a serene escape with a spa-like bath and direct access to a private deck. Additional features include tiled showers, wide-plank flooring, garage, and an approx. 400 sq ft finished storage room ideal for bikes, boards, or beach gear. Outside, a low-maintenance yard complements the clean, modern lines of the home, creating a perfect lock-and-leave lifestyle or year-round retreat. Parking for 3 cars. Don’t miss your chance to enjoy effortless luxury in one of North Wildwood’s most coveted locations. Just a short distance to the seawall, beach, entertainment district, marinas, and Stone Harbor! Video tour available.
Home Details
Home Type
- Single Family
Est. Annual Taxes
- $2,849
Year Built
- Built in 2025 | New Construction
Lot Details
- Lot Dimensions are 40x100
- Property Fronts a Bay or Harbor
- Fenced Yard
Home Design
- Upside Down Style Home
- Vinyl Siding
Interior Spaces
- 3-Story Property
- Elevator
- Electric Fireplace
- Living Room
- Dining Area
- Den
- Storage
- Water Views
- Fire and Smoke Detector
Kitchen
- Eat-In Kitchen
- Oven
- Stove
- Range
- Microwave
- Dishwasher
- Disposal
Flooring
- Tile
- Vinyl
Bedrooms and Bathrooms
- 4 Bedrooms
- Walk-In Closet
- 3 Full Bathrooms
Laundry
- Laundry Room
- Dryer
- Washer
Parking
- 1 Car Attached Garage
- Parking Pad
- Automatic Garage Door Opener
- Driveway
Outdoor Features
- Outdoor Shower
- Property near a bay
- Deck
Location
- Island Location
Utilities
- Forced Air Zoned Heating and Cooling System
- Heating System Uses Natural Gas
- Electric Water Heater
- Cable TV Available
Listing and Financial Details
- Legal Lot and Block 7.02 / 28
Map
Home Values in the Area
Average Home Value in this Area
Tax History
| Year | Tax Paid | Tax Assessment Tax Assessment Total Assessment is a certain percentage of the fair market value that is determined by local assessors to be the total taxable value of land and additions on the property. | Land | Improvement |
|---|---|---|---|---|
| 2025 | $2,849 | $183,600 | $183,600 | -- |
| 2024 | $2,849 | $183,600 | $183,600 | $0 |
| 2023 | $2,789 | $183,600 | $183,600 | $0 |
| 2022 | $2,145 | $147,100 | $147,100 | $0 |
| 2021 | $3,900 | $278,400 | $278,400 | $0 |
Property History
| Date | Event | Price | List to Sale | Price per Sq Ft |
|---|---|---|---|---|
| 10/08/2025 10/08/25 | Price Changed | $1,599,000 | -3.0% | -- |
| 07/25/2025 07/25/25 | For Sale | $1,649,000 | -- | -- |
Purchase History
| Date | Type | Sale Price | Title Company |
|---|---|---|---|
| Special Master Deed | -- | Title Company Of Jersey | |
| Deed | -- | Barnes Jeffrey P | |
| Deed | $152,500 | Shore Title |
Source: Cape May County Association of REALTORS®
MLS Number: 252187
APN: 07 00028-0000-00007- 02
- 727 W Spruce Ave Unit B
- 800 W Spruce Ave
- 406 Illinois Ave Unit 406
- 725 Allen Dr Unit 134B
- 725 Allen Dr Unit 212A
- 725 Allen Dr Unit C318
- 725 Allen Dr Unit 127A
- 725 Allen Dr Unit 255B
- 725 Allen Dr Unit 318C
- 645 W Spruce Ave Unit left
- 643-649 W Spruce Ave Unit left
- 643-649 W Spruce Ave Unit Right
- 647 W Spruce Ave Unit Right
- 105 Seaview Ct Unit A
- 400 E Marina Ct Unit 104
- 617 W Spruce Ave
- 116 Seaview Ct Unit A11
- 616 W Spruce Ave
- 4102 Seaboard Cir Unit B1
- 615 W Spruce Ave
- 109 Seaview Ct
- 215 E 24th Ave Unit 2
- X3X Maple Ave
- 101 E Oak Ave
- 425 W Baker Ave Unit 3
- 142 E Youngs Ave Unit ID1309014P
- 107 E Taylor Ave
- 5708 Park Blvd Unit 3
- 5708 Park Blvd Unit 2
- 124 W Heather Rd Unit ID1309025P
- 102 Teal Rd
- 213 E Syracuse Ave
- 10 Golf Dr
- 48 W Greenwood Ave
- 18 Avalon Blvd Unit East
- 664 Town Bank Rd
- 220 86th St Unit 1st Floor
- 710 Light House Ave Unit ID1309008P
- 11 Scott Ln
- 65 Route 50
