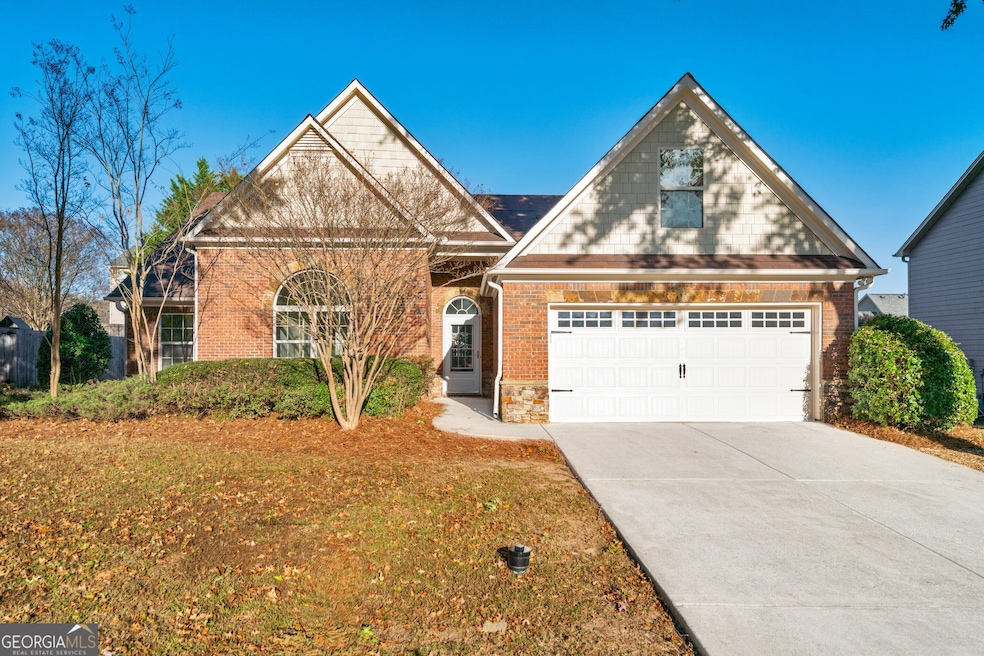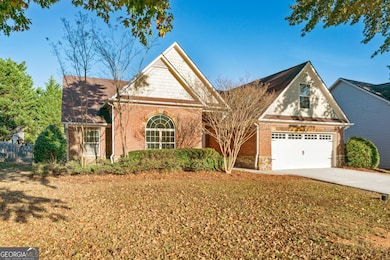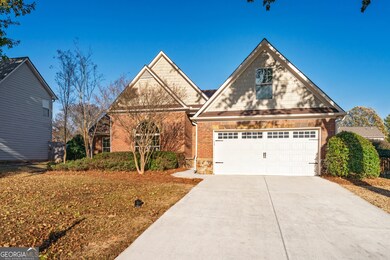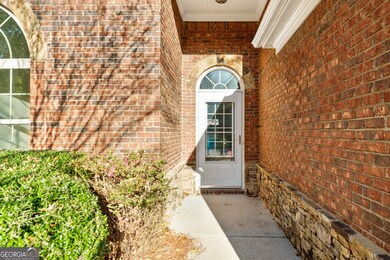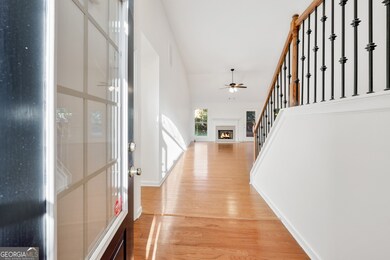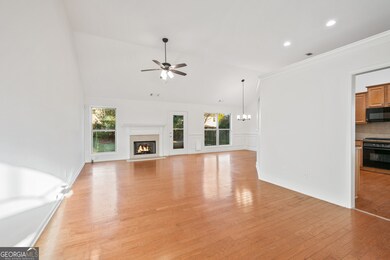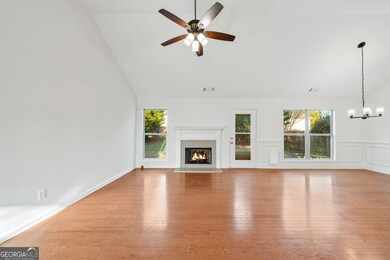723 York View Dr Auburn, GA 30011
Estimated payment $2,566/month
Highlights
- Vaulted Ceiling
- 1.5-Story Property
- Bonus Room
- Mulberry Elementary School Rated A
- Main Floor Primary Bedroom
- Solid Surface Countertops
About This Home
Welcome to this inviting 4-bedroom, 3-bath home located in the desirable Dacula school district. The open floor plan features a spacious living area filled with natural light, a well-appointed kitchen with generous counter space, and a comfortable dining area perfect for everyday meals or gatherings. The primary suite is conveniently on the main level along with two additional bedrooms, while the fourth bedroom and a full bath are privately situated upstairs ideal for guests, a teen suite, or a home office. Enjoy relaxing outdoors on the patio overlooking the backyard, ready for your personal touch. This thoughtfully designed home combines comfort, functionality, and a prime location close to schools, parks, and shopping.
Home Details
Home Type
- Single Family
Est. Annual Taxes
- $5,289
Year Built
- Built in 2005
Lot Details
- 10,454 Sq Ft Lot
- Back Yard Fenced
HOA Fees
- $32 Monthly HOA Fees
Parking
- Garage
Home Design
- 1.5-Story Property
- Traditional Architecture
- Slab Foundation
- Composition Roof
- Brick Front
Interior Spaces
- 2,123 Sq Ft Home
- Tray Ceiling
- Vaulted Ceiling
- Ceiling Fan
- Factory Built Fireplace
- Gas Log Fireplace
- Double Pane Windows
- Entrance Foyer
- Family Room with Fireplace
- Combination Dining and Living Room
- Bonus Room
- Pull Down Stairs to Attic
- Open Access
Kitchen
- Country Kitchen
- Breakfast Area or Nook
- Microwave
- Dishwasher
- Solid Surface Countertops
Flooring
- Carpet
- Laminate
- Tile
Bedrooms and Bathrooms
- 4 Bedrooms | 3 Main Level Bedrooms
- Primary Bedroom on Main
- Walk-In Closet
- Double Vanity
- Soaking Tub
- Separate Shower
Laundry
- Laundry in Kitchen
- Dryer
Outdoor Features
- Patio
Schools
- Mulberry Elementary School
- Dacula Middle School
- Dacula High School
Utilities
- Central Heating and Cooling System
- Heating System Uses Natural Gas
- Gas Water Heater
Community Details
- Association fees include management fee
- Yorkshire Estates Subdivision
Map
Home Values in the Area
Average Home Value in this Area
Tax History
| Year | Tax Paid | Tax Assessment Tax Assessment Total Assessment is a certain percentage of the fair market value that is determined by local assessors to be the total taxable value of land and additions on the property. | Land | Improvement |
|---|---|---|---|---|
| 2024 | $5,289 | $138,000 | $33,600 | $104,400 |
| 2023 | $5,289 | $137,040 | $29,200 | $107,840 |
| 2022 | $4,670 | $121,640 | $29,200 | $92,440 |
| 2021 | $3,747 | $94,320 | $23,600 | $70,720 |
| 2020 | $3,616 | $90,120 | $23,600 | $66,520 |
| 2019 | $3,208 | $82,080 | $20,000 | $62,080 |
| 2018 | $3,201 | $82,080 | $20,000 | $62,080 |
| 2016 | $935 | $67,760 | $16,000 | $51,760 |
| 2015 | $946 | $58,120 | $13,600 | $44,520 |
| 2014 | -- | $58,120 | $13,600 | $44,520 |
Property History
| Date | Event | Price | List to Sale | Price per Sq Ft | Prior Sale |
|---|---|---|---|---|---|
| 11/13/2025 11/13/25 | For Sale | $398,000 | +228.9% | $187 / Sq Ft | |
| 09/24/2012 09/24/12 | Sold | $121,000 | 0.0% | $57 / Sq Ft | View Prior Sale |
| 08/25/2012 08/25/12 | Pending | -- | -- | -- | |
| 06/23/2012 06/23/12 | For Sale | $121,000 | -- | $57 / Sq Ft |
Purchase History
| Date | Type | Sale Price | Title Company |
|---|---|---|---|
| Warranty Deed | $212,000 | -- | |
| Warranty Deed | $121,000 | -- | |
| Warranty Deed | $280,144 | -- | |
| Foreclosure Deed | $280,144 | -- | |
| Deed | $240,000 | -- | |
| Deed | $220,000 | -- |
Mortgage History
| Date | Status | Loan Amount | Loan Type |
|---|---|---|---|
| Previous Owner | $120,900 | FHA | |
| Previous Owner | $236,292 | FHA | |
| Previous Owner | $176,000 | New Conventional |
Source: Georgia MLS
MLS Number: 10643499
APN: 2-002-526
- 738 York View Dr
- 41 Station Overlook Way
- 212 Station Overlook Dr
- 893 Port West Dr
- 3436 Fence Rd
- 3384 Fence Rd
- 692 W Union Grove Cir
- 3536 Bridle Brook Dr
- 3266 Bridle Brook Dr
- 3484 Lynley Mill Ln
- 3630 Tupelo Trail Unit 1
- 3590 Tupelo Trail
- 735 Galloping Bend Ct
- 3388 Galloping Bend Way
- 3739 In Bloom Way
- 3569 Tupelo Trail
- 748 York View Dr
- 212 Station Overlook Dr
- 258 Station Overlook Dr
- 57 Station Overlook Way
- 3373 Fence Rd Unit D4
- 3373 Fence Rd Unit TH1
- 3373 Fence Rd Unit D2
- 3373 Fence Rd NE
- 3940 Fence Rd
- 3520 Lynley Mill Dr
- 3340 Mulberry Cove Way
- 159 Station Overlook Dr
- 812 Whitfield Oak Rd
- 981 Rock Elm Dr
- 3603 Walking Stick Way NE
- 727 Melrose Trace NE
- 909 Walking Stick Trail NE
- 930 Rock Elm Dr
- 796 Rodeo Dr
- 3310 Stratton Ln
