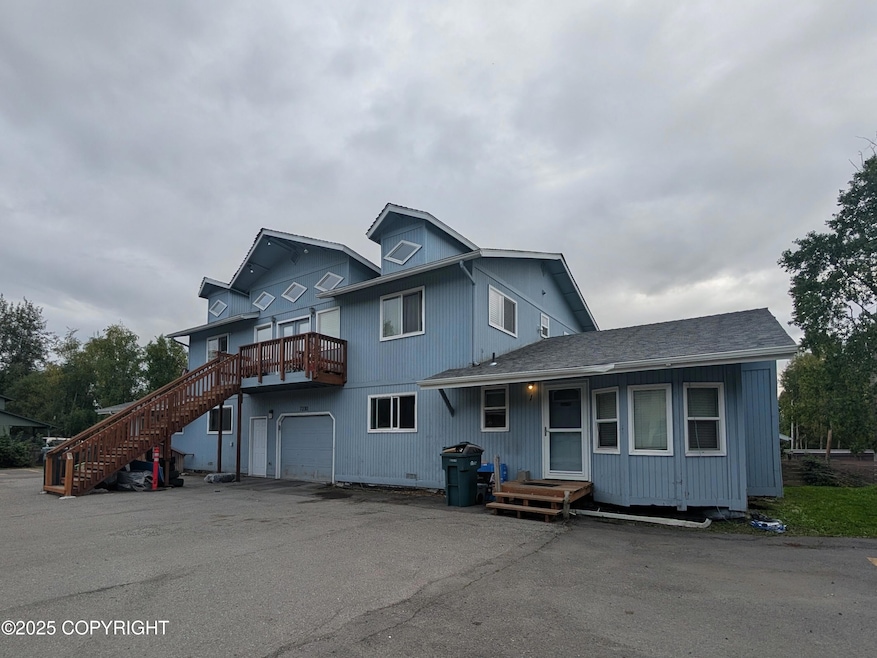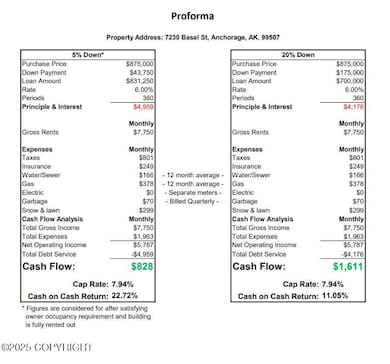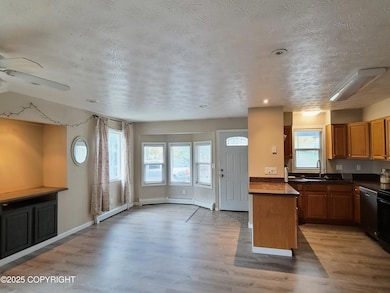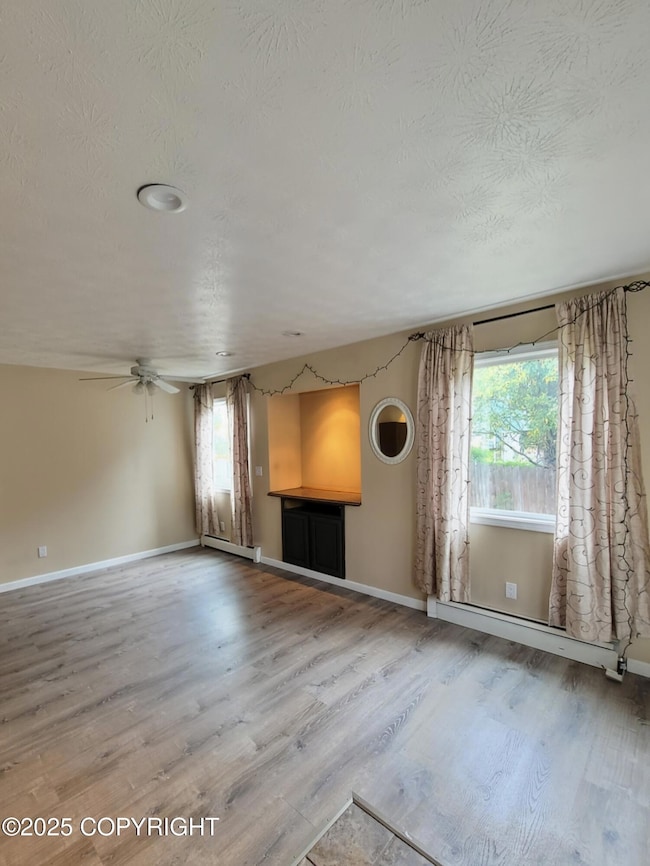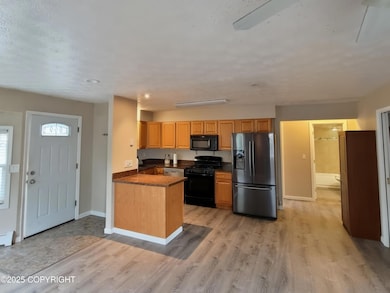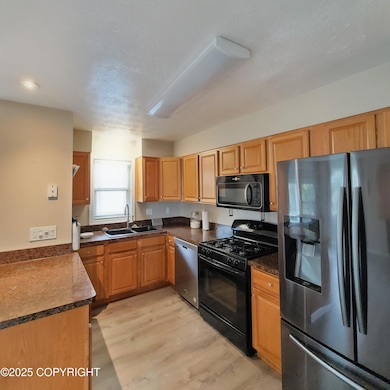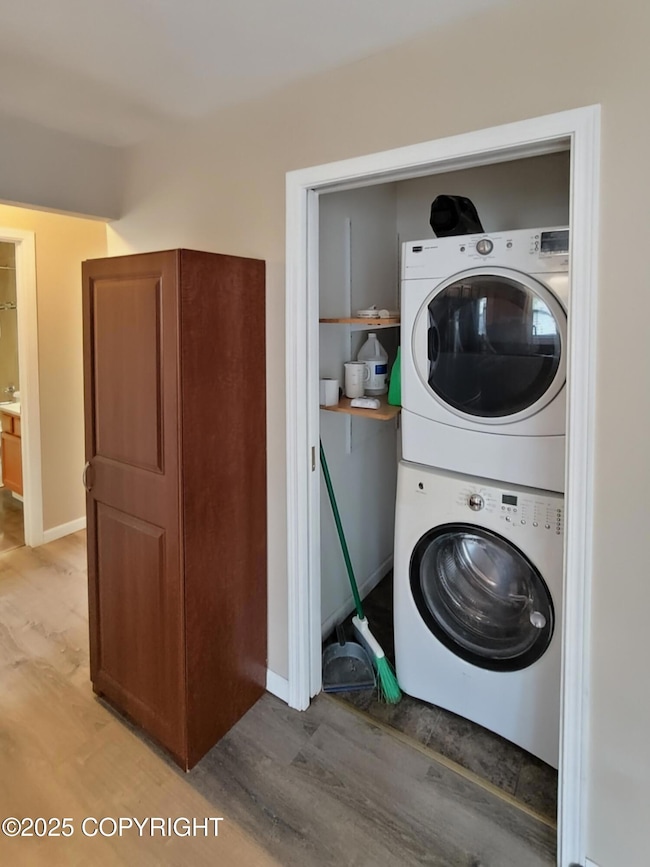7230 Basel St Anchorage, AK 99507
Abbott Loop NeighborhoodEstimated payment $5,311/month
Highlights
- Vaulted Ceiling
- 1 Car Attached Garage
- Attached Carport
- Service High School Rated 9+
- Tile Flooring
- Baseboard Heating
About This Home
Savvy buyers can take advantage of an assumable VA loan at 4.875% interest rate!Turnkey, fully-updated triplex at 7230 Basel St generating $7,750/mo. All three units feature modern interiors (newer flooring, paint, appliances, refreshed kitchens/baths), in-unit laundry, and a new roof (2023). Unit 1 - 3BR/2BA leased until Mar 2026 at $2,550/mo. Unit 2 - 4BR/2BA long-term tenants month-to-month at $2,550/mo. Unit 3 - 3BR/2BA + oversized 1-car garage, furnished, lease until December 2026 at $2,650/mo (furnishings can convey for seamless mid-term or potential STR). Owner-occupants can move into one of the units and let the other two units (~$5,200/mo) offset your payment. With an estimated $5,362/mo PITI at 5% down, your personal net out-of-pocket for cost of housing could be ~$200/mo. Investors could purchase turnkey at $875,000 with estimated $4,617/mo PITI at 20% down. Potential gross income after PITI ~$3,133/mo. That's ~20% pre-expense cash-on-cash Return Additional highlights: Three large floor plans (one 4BR and two 3BRs), private laundry in every unit, garage for Unit 3, and low near-term capex thanks to 2023 roof and interior upgrades. Strong income from day one with flexibility to adjust strategy at turnover. Please do not disturb occupants. Buyer to verify all information and figures. Proforma in MLS Docs - Seller is Owner/Agent
Property Details
Home Type
- Multi-Family
Year Built
- Built in 1984
Parking
- 1 Car Attached Garage
- Attached Carport
Home Design
- Triplex
- Block Foundation
- Shingle Roof
- Block Exterior
Interior Spaces
- 3,828 Sq Ft Home
- Vaulted Ceiling
- Washer and Dryer
Flooring
- Carpet
- Tile
Bedrooms and Bathrooms
- 10 Bedrooms
- 6 Full Bathrooms
Schools
- Abbott Loop Elementary School
- Hanshew Middle School
- Service High School
Additional Features
- 10,454 Sq Ft Lot
- Baseboard Heating
Community Details
Overview
- 3 Units
Building Details
- Electric Expense $270
- Fuel Expense $378
- Trash Expense $70
- Water Sewer Expense $166
- Gross Income $93,000
Map
Home Values in the Area
Average Home Value in this Area
Tax History
| Year | Tax Paid | Tax Assessment Tax Assessment Total Assessment is a certain percentage of the fair market value that is determined by local assessors to be the total taxable value of land and additions on the property. | Land | Improvement |
|---|---|---|---|---|
| 2025 | $9,211 | $608,900 | $101,300 | $507,600 |
| 2024 | $9,211 | $570,500 | $101,300 | $469,200 |
| 2023 | $8,866 | $520,600 | $101,300 | $419,300 |
| 2022 | $8,561 | $508,400 | $101,300 | $407,100 |
| 2021 | $8,599 | $477,200 | $101,300 | $375,900 |
| 2020 | $8,153 | $479,600 | $101,300 | $378,300 |
| 2019 | $7,193 | $439,700 | $101,300 | $338,400 |
| 2018 | $7,949 | $484,700 | $93,000 | $391,700 |
| 2017 | $7,817 | $499,200 | $93,000 | $406,200 |
| 2016 | $3,737 | $486,200 | $88,100 | $398,100 |
| 2015 | $3,737 | $476,300 | $88,100 | $388,200 |
| 2014 | $3,737 | $439,300 | $88,100 | $351,200 |
Property History
| Date | Event | Price | List to Sale | Price per Sq Ft | Prior Sale |
|---|---|---|---|---|---|
| 01/09/2026 01/09/26 | Pending | -- | -- | -- | |
| 09/08/2025 09/08/25 | For Sale | $875,000 | +25.2% | $229 / Sq Ft | |
| 07/05/2022 07/05/22 | Sold | -- | -- | -- | View Prior Sale |
| 04/21/2022 04/21/22 | Pending | -- | -- | -- | |
| 04/18/2022 04/18/22 | For Sale | $699,000 | +115.1% | $183 / Sq Ft | |
| 03/08/2013 03/08/13 | Sold | -- | -- | -- | View Prior Sale |
| 01/17/2013 01/17/13 | Pending | -- | -- | -- | |
| 10/07/2012 10/07/12 | For Sale | $325,000 | -- | $90 / Sq Ft |
Purchase History
| Date | Type | Sale Price | Title Company |
|---|---|---|---|
| Warranty Deed | -- | None Listed On Document | |
| Interfamily Deed Transfer | -- | None Available | |
| Warranty Deed | -- | First American Title Ins Co | |
| Personal Reps Deed | -- | Stewart Title Company | |
| Warranty Deed | -- | -- | |
| Warranty Deed | -- | -- |
Mortgage History
| Date | Status | Loan Amount | Loan Type |
|---|---|---|---|
| Open | $699,000 | VA | |
| Previous Owner | $260,000 | Commercial | |
| Previous Owner | $10,000 | Purchase Money Mortgage | |
| Previous Owner | $255,000 | New Conventional | |
| Closed | $0 | Purchase Money Mortgage |
Source: Alaska Multiple Listing Service
MLS Number: 25-11650
APN: 01413410000
- 000 E 74th Ave
- 7100 Stella Place
- 20 Blk 2 Lt 20 E 73rd Ave
- 7239 O'Brien St
- 7631 Little Bend Cir
- 7730 Little Bend Cir
- 7420 Nancy St
- 1731 Lore Rd Unit 1
- L19 B2 Chugach Meadows Loop
- L18 B2 Chugach Meadows Loop
- 2120 Ivan Dr
- 7749 Synergy Ln Unit 7
- 6942 Meadow St Unit 2406
- 3407 Lore Rd
- NHN Clogia Lot 3
- 7141 Clogia Cir
- 7340 Biglerville Cir
- 3026 E 68th Ave
- 3030 Lore Rd Unit B1
- 1250 E 70th Ave
