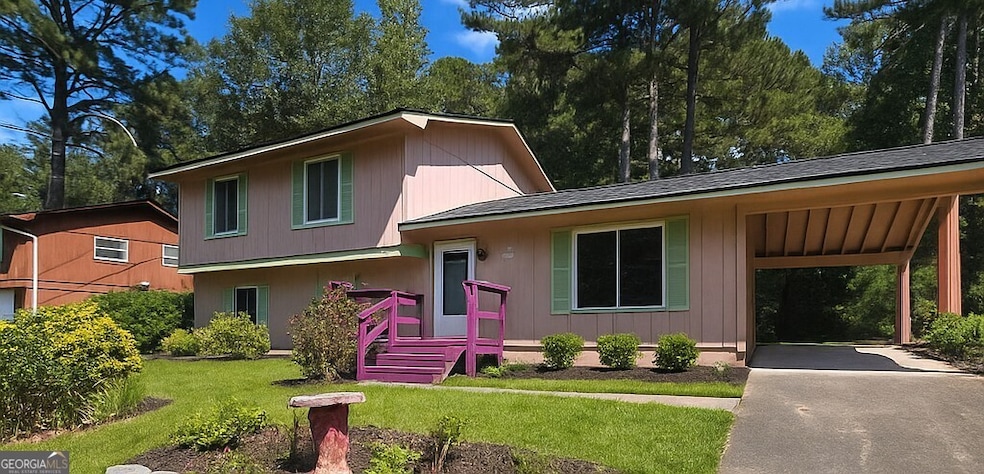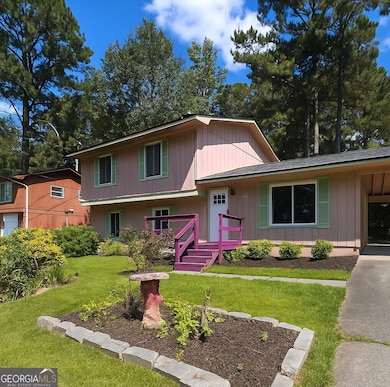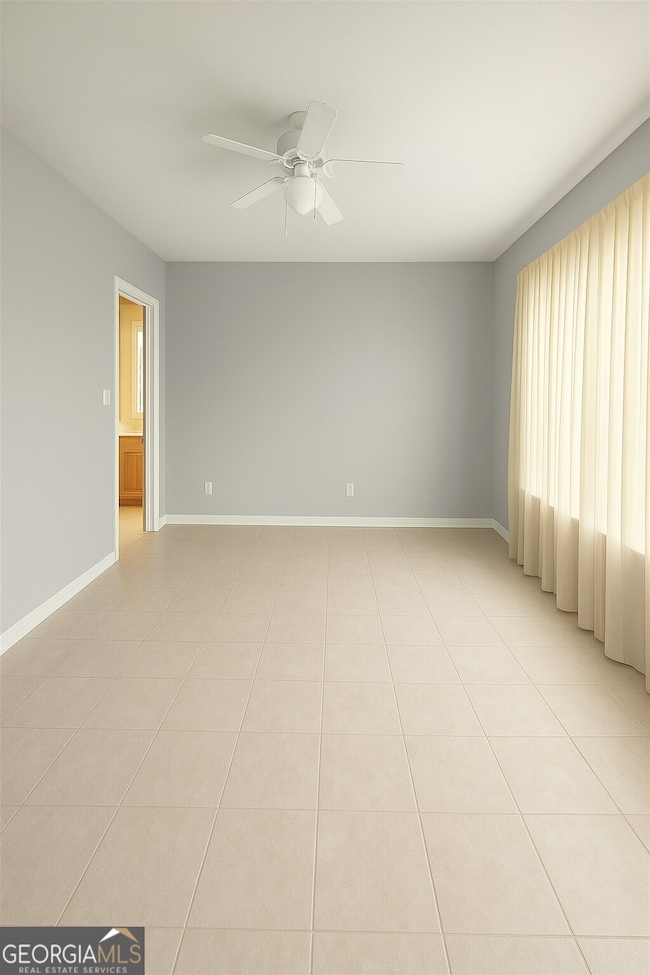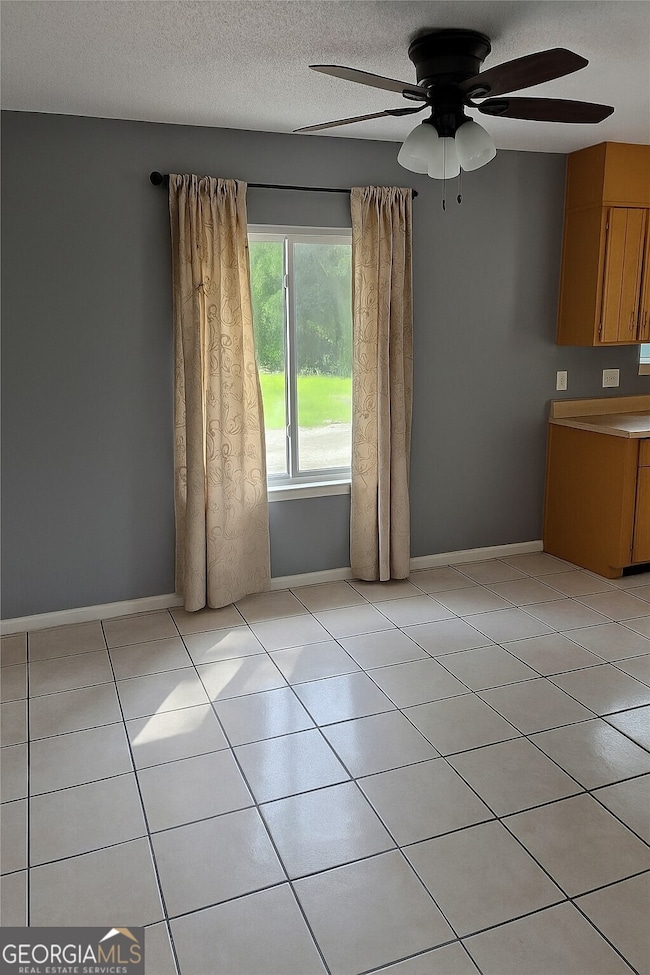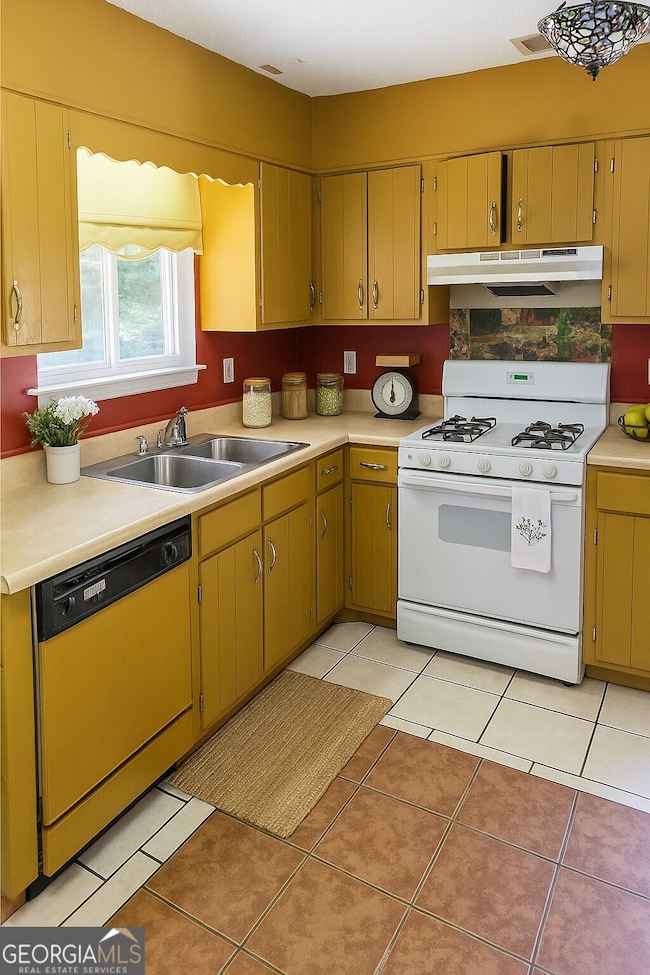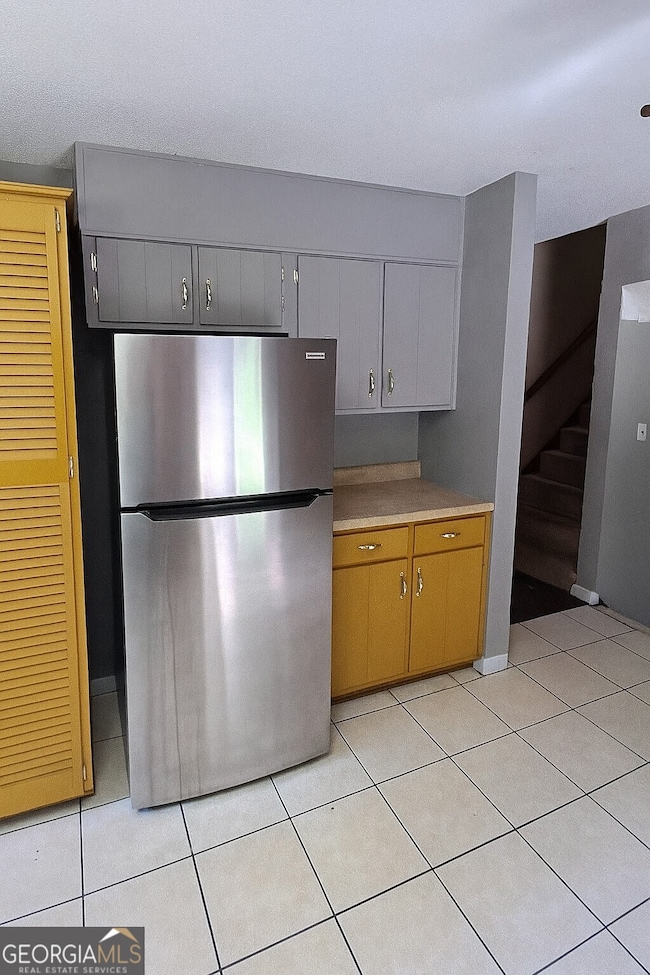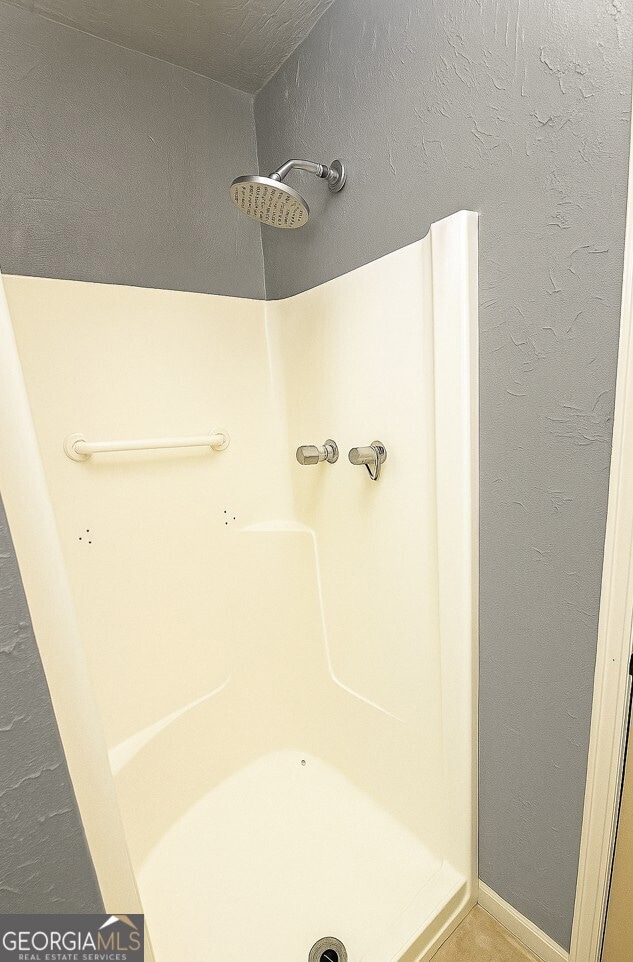7230 Connell Rd Fairburn, GA 30213
Estimated payment $1,101/month
Highlights
- Property is near public transit
- Traditional Architecture
- No HOA
- Private Lot
- High Ceiling
- Breakfast Area or Nook
About This Home
Don't miss this incredible opportunity to own a spacious split-level home just minutes from I-85, shopping, dining, and local parks. This well-designed property offers a formal living and dining room, plus an eat-in kitchen with classic wooden cabinets, ample storage, and generous counter space. Enjoy a cozy sunken family room filled with natural light and centered around a charming fireplace. Adjacent to the family room is a versatile bonus room with a closet-perfect for a home office, media room, or potential 4th bedroom. Upstairs, the primary suite features an updated walk-in shower and modern vanity. Two additional bedrooms and a full bathroom complete the upper level. Key updates include a newer roof and water heater, and the HVAC system appears to be in good working condition. With great bones and endless potential, this home is ready for your personal touch. Bring your designer and contractor to explore how this space can be transformed into your dream home. You'll love the layout, location, and everything the area has to offer. Schedule your showing today-this one won't last long!
Home Details
Home Type
- Single Family
Est. Annual Taxes
- $2,329
Year Built
- Built in 1975
Lot Details
- 0.52 Acre Lot
- Private Lot
Home Design
- Traditional Architecture
- Block Foundation
- Composition Roof
- Wood Siding
Interior Spaces
- Multi-Level Property
- High Ceiling
- Ceiling Fan
- Factory Built Fireplace
- Double Pane Windows
- Entrance Foyer
- Family Room with Fireplace
Kitchen
- Breakfast Area or Nook
- Dishwasher
Flooring
- Carpet
- Laminate
Bedrooms and Bathrooms
- Split Bedroom Floorplan
Laundry
- Laundry Room
- Dryer
Finished Basement
- Partial Basement
- Finished Basement Bathroom
- Laundry in Basement
- Crawl Space
Parking
- 1 Parking Space
- Carport
Outdoor Features
- Patio
Location
- Property is near public transit
- Property is near schools
- Property is near shops
Schools
- Bethune Elementary School
- Mcnair Middle School
- Banneker High School
Utilities
- Central Heating and Cooling System
- Gas Water Heater
- High Speed Internet
- Phone Available
- Cable TV Available
Community Details
- No Home Owners Association
- Deerwood Park Subdivision
Listing and Financial Details
- Legal Lot and Block 12 / C
Map
Home Values in the Area
Average Home Value in this Area
Tax History
| Year | Tax Paid | Tax Assessment Tax Assessment Total Assessment is a certain percentage of the fair market value that is determined by local assessors to be the total taxable value of land and additions on the property. | Land | Improvement |
|---|---|---|---|---|
| 2025 | $2,329 | $81,600 | $28,360 | $53,240 |
| 2023 | $2,329 | $82,520 | $25,960 | $56,560 |
| 2022 | $850 | $30,120 | $5,840 | $24,280 |
| 2021 | $815 | $29,240 | $5,680 | $23,560 |
| 2020 | $815 | $28,880 | $5,600 | $23,280 |
| 2019 | $800 | $28,360 | $5,480 | $22,880 |
| 2018 | $782 | $27,720 | $5,360 | $22,360 |
| 2017 | $929 | $22,800 | $4,880 | $17,920 |
| 2016 | -- | $22,800 | $4,880 | $17,920 |
| 2015 | -- | $22,800 | $4,880 | $17,920 |
| 2014 | -- | $22,800 | $4,880 | $17,920 |
Property History
| Date | Event | Price | List to Sale | Price per Sq Ft |
|---|---|---|---|---|
| 11/07/2025 11/07/25 | Price Changed | $172,900 | -9.0% | $88 / Sq Ft |
| 10/29/2025 10/29/25 | Price Changed | $190,000 | -5.0% | $97 / Sq Ft |
| 08/05/2025 08/05/25 | Price Changed | $200,000 | -2.0% | $102 / Sq Ft |
| 07/25/2025 07/25/25 | For Sale | $204,000 | -- | $104 / Sq Ft |
Purchase History
| Date | Type | Sale Price | Title Company |
|---|---|---|---|
| Foreclosure Deed | $363,000 | -- | |
| Deed | $100,000 | -- |
Mortgage History
| Date | Status | Loan Amount | Loan Type |
|---|---|---|---|
| Previous Owner | $40,000 | Stand Alone Refi Refinance Of Original Loan |
Source: Georgia MLS
MLS Number: 10574795
APN: 13-0162-0003-007-9
- 7335 Connell Rd
- 6945 Brown Dr S
- 3325 Estate Lake Dr
- 7135 Hania Dr
- 6823 Merrywood Dr
- 7045 Winkfield Place
- 120 Cainwood Ct W
- 1105 Buckhurst Dr
- 6715 Cedar Hurst Trail
- 3399 Lake Forge
- The Chadwick Plan at Old Jonesboro Landing
- The Cheshire Plan at Old Jonesboro Landing
- The Yorkshire Plan at Old Jonesboro Landing
- The Brookwood Plan at Old Jonesboro Landing
- The Thorton Plan at Old Jonesboro Landing
- The Southwind Plan at Old Jonesboro Landing
- 3503 Ebb Cir
- 6950 Cainwood Dr
- 7585 Volion Pkwy
- 2877 South Hills
- 7050 Merrywood Dr
- 7287 Walton Hill
- 7000 Merrywood Dr
- 145 Lynda Ln
- 6985 Smoke Ridge Dr
- 6888 Smoke Ridge Dr
- 6745 Buckhurst Trail
- 7090 Birling Dr
- 6763 Merrywood Dr
- 3474 Oakleaf Pass
- 3100 Forestside Ct
- 235 Whirlwind Ct Unit 1
- 6925 Cainwood Dr
- 110 Lupine Ct
- 3020 Creel Rd
- 6940 Cainwood Dr
- 7685 Battle Way
- 7685 Battle Way
- 2896 South Hills
- 7697 Battle Way
