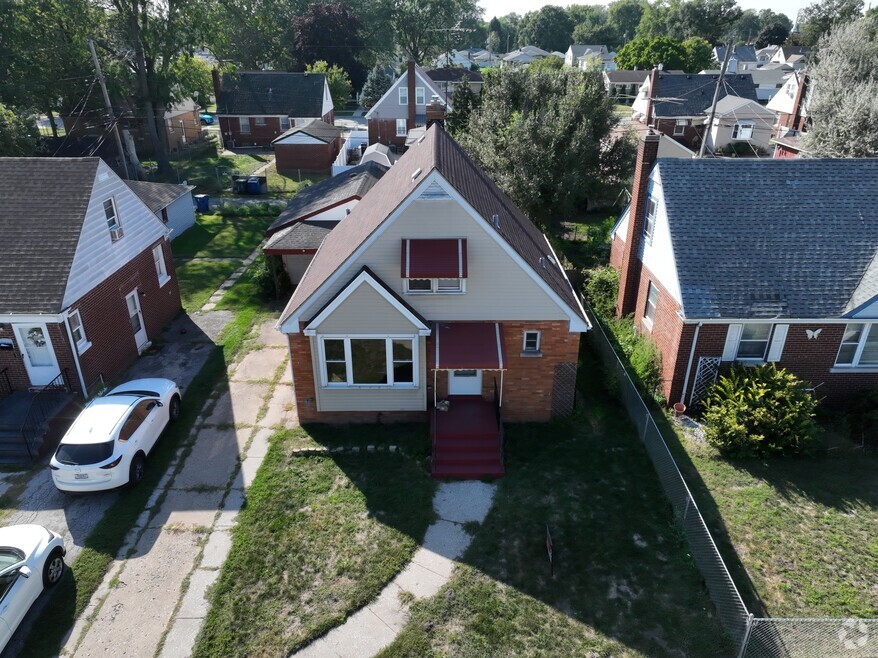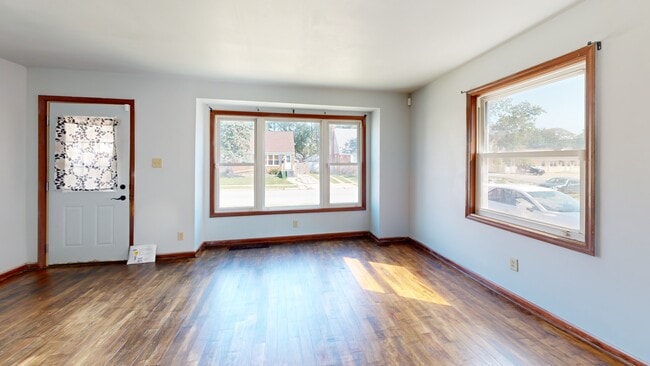
7230 Mclaughlin Ave Hammond, IN 46324
Estimated payment $1,288/month
Highlights
- Very Popular Property
- No HOA
- 2 Car Detached Garage
- Wood Flooring
- Neighborhood Views
- Living Room
About This Home
Entering in this beautifully updated 3 bedroom Cape Cod, you will experience where classic charm blends seamlessly with modern comfort. Situated on a quiet street, this brick and vinyl sided home offers inviting curb appeal and long lasting durability. Freshly painted throughout, the interior features gleaming hardwood floors in the main living room and all three bedrooms. The renovated bathroom showcases a tiled shower, new flooring, and a new vanity. The kitchen stands out with brand new granite countertops and ample cabinet space, ideal for everyday cooking or entertaining. Upstairs, you'll find two spacious bedrooms filled with natural light. The finished basement provides even more room to relax or host guests, now enhanced with fresh paint and brand new carpet. Outside, enjoy a generous backyard perfect for gatherings, gardening, or unwinding, along with a solid detached 2 car garage offering additional storage. A brand new furnace and A/C add peace of mind. The seller is motivated--don't miss your chance to make this move in ready home yours. Be sure to check out the virtual tour to experience everything this property has to offer.
Home Details
Home Type
- Single Family
Est. Annual Taxes
- $1,593
Year Built
- Built in 1952
Lot Details
- 4,356 Sq Ft Lot
Parking
- 2 Car Detached Garage
Interior Spaces
- 1.5-Story Property
- Living Room
- Wood Flooring
- Neighborhood Views
- Basement
Kitchen
- Gas Range
- Microwave
Bedrooms and Bathrooms
- 3 Bedrooms
- 1 Full Bathroom
Laundry
- Dryer
- Washer
Utilities
- Forced Air Heating and Cooling System
- Heating System Uses Natural Gas
Community Details
- No Home Owners Association
- Wilson Square Add Subdivision
Listing and Financial Details
- Assessor Parcel Number 450707477053000023
- Seller Considering Concessions
3D Interior and Exterior Tours
Floorplans
Map
Home Values in the Area
Average Home Value in this Area
Tax History
| Year | Tax Paid | Tax Assessment Tax Assessment Total Assessment is a certain percentage of the fair market value that is determined by local assessors to be the total taxable value of land and additions on the property. | Land | Improvement |
|---|---|---|---|---|
| 2025 | $1,818 | $161,300 | $21,000 | $140,300 |
| 2024 | $6,357 | $146,400 | $21,000 | $125,400 |
| 2023 | $1,612 | $133,000 | $21,000 | $112,000 |
| 2022 | $1,612 | $125,600 | $21,000 | $104,600 |
| 2021 | $1,349 | $106,500 | $11,700 | $94,800 |
| 2020 | $1,155 | $92,800 | $11,700 | $81,100 |
| 2019 | $1,189 | $85,100 | $11,700 | $73,400 |
| 2018 | $1,094 | $78,800 | $11,700 | $67,100 |
| 2017 | $1,136 | $76,200 | $11,700 | $64,500 |
| 2016 | $974 | $74,600 | $11,700 | $62,900 |
| 2014 | $830 | $73,200 | $11,700 | $61,500 |
| 2013 | $759 | $69,000 | $11,700 | $57,300 |
Property History
| Date | Event | Price | List to Sale | Price per Sq Ft | Prior Sale |
|---|---|---|---|---|---|
| 01/19/2026 01/19/26 | For Sale | $224,900 | +167.7% | $99 / Sq Ft | |
| 04/26/2012 04/26/12 | Sold | $84,000 | 0.0% | $44 / Sq Ft | View Prior Sale |
| 02/03/2012 02/03/12 | Pending | -- | -- | -- | |
| 12/22/2011 12/22/11 | For Sale | $84,000 | -- | $44 / Sq Ft |
Purchase History
| Date | Type | Sale Price | Title Company |
|---|---|---|---|
| Warranty Deed | -- | Chicago Title Insurance Co |
Mortgage History
| Date | Status | Loan Amount | Loan Type |
|---|---|---|---|
| Open | $79,800 | New Conventional |
About the Listing Agent

Tim leads the Tim Good Group as a listing specialist, buyer’s agent, and relocation consultant. The Tim Good Group is grateful to have helped facilitate real estate transactions for 350+ families in Northwest Indiana, Chicagoland, and surrounding metro areas. After receiving several requests from clients wishing to purchase real estate in Florida, the Tim Good Group has now expanded to serve clients in Southwest Florida (Marco Island, Naples, Fort Myers). Along with his direct sales ability to
Timothy's Other Listings
Source: Northwest Indiana Association of REALTORS®
MLS Number: 833003
APN: 45-07-07-477-053.000-023
- 7107 Chestnut Ave
- 7449 White Oak Ave
- 1615 175th St
- 7104 Northcote Ave
- 7345 Northcote Ave
- 7407 Jarnecke Ave
- 7627 Walnut Ave
- 7223 Baring Pkwy
- 7426 Howard Ave
- 1134 169th St
- 1563 177th Place
- 1135 169th St
- 7561 Golfway Ct
- 7728 Beech Ave
- 6914 Baring Ave
- 7742 Catalpa Ave
- 919 171st St
- 7231 Olcott Ave
- 6833 Baring Ave
- 1120 Mulberry St
- 1936 167th St
- 920 Spruce St
- 2217 Tanglewood Dr
- 431 Vine St Unit 429
- 7611 Kinsley Place
- 7500 Hohman Ave
- 7238 Kennedy Ave Unit 3
- 5909 Wallace Rd
- 1581 Kenilworth Dr
- 106 164th St
- 6408 Kennedy Ave
- 2719 Strong St
- 5716 Calumet Ave Unit 4
- 1376 Wentworth Ave
- 18006 Wentworth Ave Unit 2
- 3346 Bernice Rd
- 1433 Shell St
- 8 Waltham St Unit 1R
- 8750 Harrison Ave Unit 411
- 18329 West St Unit 2R
Ask me questions while you tour the home.





