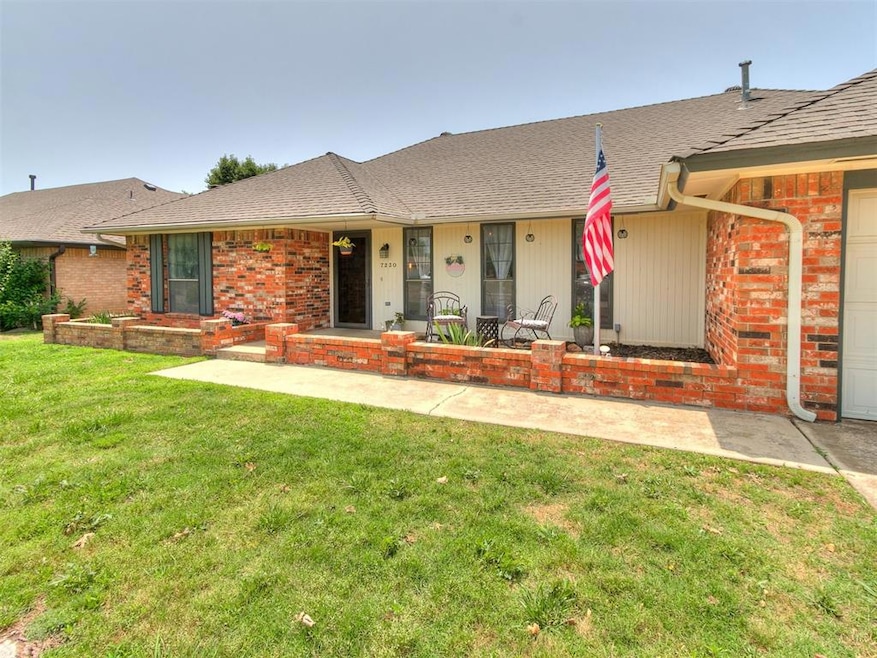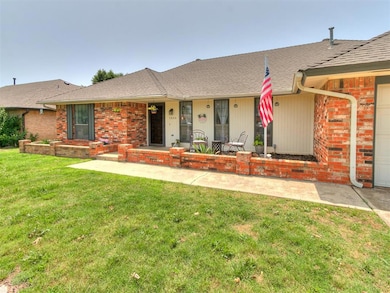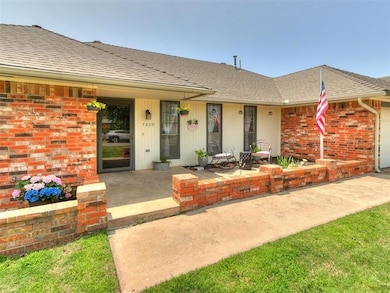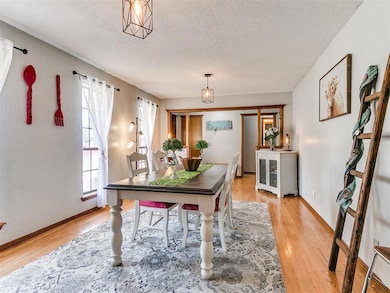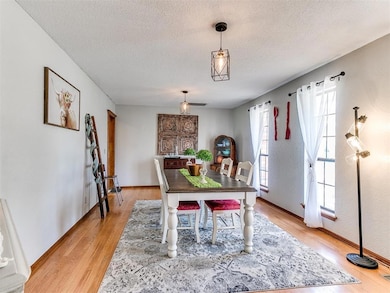
7230 NW 115th St Oklahoma City, OK 73162
Summit Place NeighborhoodEstimated payment $1,779/month
Highlights
- Outdoor Pool
- Sun or Florida Room
- 2 Car Attached Garage
- Traditional Architecture
- Covered Patio or Porch
- Interior Lot
About This Home
Offering a credit to closing costs or rate buy-down!
4 bedrooms | 3 bathrooms | + Sunroom
+ 2 dining rooms
+ in Summit Place Community.
+ HOA includes access to 2 pools, tennis courts, and security.
The split floor plan allows the option for 2 primary living quarters with the entertainment in between. The huge living room opens out into the back Florida room and backyard. The front room is ideal for a formal living or office space that is flooded with natural light. Around the corner, the open kitchen and dining area have loads of storage that is in pristine condition. The home has been updated while keeping the charm and feel of the era, with bathroom updates, newly installed systems, and great location. You don't want to miss this one!
Home Details
Home Type
- Single Family
Est. Annual Taxes
- $2,772
Year Built
- Built in 1983
Lot Details
- 8,259 Sq Ft Lot
- Wood Fence
- Interior Lot
HOA Fees
- $23 Monthly HOA Fees
Parking
- 2 Car Attached Garage
Home Design
- Traditional Architecture
- Dallas Architecture
- Slab Foundation
- Brick Frame
- Composition Roof
Interior Spaces
- 2,478 Sq Ft Home
- 1-Story Property
- Gas Log Fireplace
- Sun or Florida Room
Kitchen
- Electric Oven
- Electric Range
- Free-Standing Range
- Microwave
- Dishwasher
- Disposal
Bedrooms and Bathrooms
- 4 Bedrooms
- 3 Full Bathrooms
Outdoor Features
- Outdoor Pool
- Covered Patio or Porch
- Outdoor Storage
- Rain Gutters
Schools
- Will Rogers Elementary School
- Hefner Middle School
- Putnam City North High School
Utilities
- Central Heating and Cooling System
- High Speed Internet
Community Details
- Association fees include maintenance common areas, pool, rec facility, security service
- Mandatory home owners association
Listing and Financial Details
- Legal Lot and Block 003 / 002
Map
Home Values in the Area
Average Home Value in this Area
Tax History
| Year | Tax Paid | Tax Assessment Tax Assessment Total Assessment is a certain percentage of the fair market value that is determined by local assessors to be the total taxable value of land and additions on the property. | Land | Improvement |
|---|---|---|---|---|
| 2024 | $2,772 | $24,448 | $3,273 | $21,175 |
| 2023 | $2,772 | $23,736 | $3,357 | $20,379 |
| 2022 | $2,721 | $23,045 | $3,997 | $19,048 |
| 2021 | $2,527 | $20,674 | $3,686 | $16,988 |
| 2020 | $2,396 | $19,690 | $3,716 | $15,974 |
| 2019 | $2,236 | $19,657 | $3,709 | $15,948 |
| 2018 | $2,171 | $19,085 | $0 | $0 |
| 2017 | $2,168 | $19,029 | $3,579 | $15,450 |
| 2016 | $2,108 | $18,562 | $3,543 | $15,019 |
| 2015 | $2,067 | $18,021 | $3,579 | $14,442 |
| 2014 | $1,959 | $17,767 | $3,579 | $14,188 |
Property History
| Date | Event | Price | Change | Sq Ft Price |
|---|---|---|---|---|
| 08/11/2025 08/11/25 | Price Changed | $282,000 | -3.4% | $114 / Sq Ft |
| 07/02/2025 07/02/25 | Price Changed | $292,000 | +2.5% | $118 / Sq Ft |
| 06/30/2025 06/30/25 | For Sale | $285,000 | 0.0% | $115 / Sq Ft |
| 06/02/2025 06/02/25 | Pending | -- | -- | -- |
| 06/02/2025 06/02/25 | For Sale | $285,000 | +31.0% | $115 / Sq Ft |
| 08/31/2021 08/31/21 | Sold | $217,619 | +1.2% | $88 / Sq Ft |
| 08/02/2021 08/02/21 | Pending | -- | -- | -- |
| 07/28/2021 07/28/21 | For Sale | $215,000 | -- | $87 / Sq Ft |
Purchase History
| Date | Type | Sale Price | Title Company |
|---|---|---|---|
| Warranty Deed | $218,000 | First American Title Ins Co | |
| Quit Claim Deed | -- | None Available | |
| Interfamily Deed Transfer | -- | None Available | |
| Interfamily Deed Transfer | -- | None Available | |
| Interfamily Deed Transfer | -- | None Available | |
| Interfamily Deed Transfer | -- | None Available | |
| Interfamily Deed Transfer | -- | American Title Ins Co | |
| Interfamily Deed Transfer | -- | Oklahoma City Abstract & Tit | |
| Interfamily Deed Transfer | -- | Oklahoma City Abstract & Tit | |
| Quit Claim Deed | -- | -- | |
| Quit Claim Deed | -- | -- | |
| Quit Claim Deed | -- | -- | |
| Warranty Deed | $108,000 | -- |
Mortgage History
| Date | Status | Loan Amount | Loan Type |
|---|---|---|---|
| Open | $20,000 | Credit Line Revolving | |
| Open | $205,300 | New Conventional | |
| Closed | $206,738 | New Conventional | |
| Previous Owner | $92,140 | VA | |
| Previous Owner | $140,945 | VA | |
| Previous Owner | $140,925 | VA | |
| Previous Owner | $146,250 | VA | |
| Previous Owner | $25,000 | Unknown | |
| Previous Owner | $25,500 | Unknown | |
| Previous Owner | $111,250 | VA | |
| Previous Owner | $108,000 | VA |
Similar Homes in the area
Source: MLSOK
MLS Number: 1172685
APN: 100072020
- 7230 Summit Dr
- 11713 Teton Rd
- 7417 NW 115th St
- 7301 NW 111th St
- 7408 NW 112th St
- 7400 NW 118th St
- 7400 NW 111th St
- 7209 NW 110th St
- 7536 NW 115th St
- 6672 NW 116th St
- 6717 NW 111th Ct
- 7300 NW 109th St
- 11301 Brockton Place
- 11417 Wallace Ave
- 11425 Wallace Ave
- 12505 Hickory Hollow Dr
- 7204 Walnut Creek Dr
- 6509 NW 113th St
- 6348 Hyde Park Dr
- 6417 Plum Thicket Rd
- 7109 NW 117th Terrace
- 7201 NW 122nd St
- 11612 Wallace Ave
- 6903 NW 122nd St
- 11100 Roxboro Ave
- 6801 NW 122nd St
- 10800 N Council Rd
- 7721 Maehs Terrace
- 10400 N Council Rd
- 12009 Rosemeade Ct
- 12401-12401 N MacArthur Blvd
- 12820 Brandon Place
- 7934 NW 101st St
- 8312 NW 109th Terrace
- 12520 Abbotts Way
- 9725 Pheasant Ln
- 11235 Davis Ct
- 9713 Hummingbird Ln
- 11105 St Charles Ave
- 11040 N Eagle Ln
